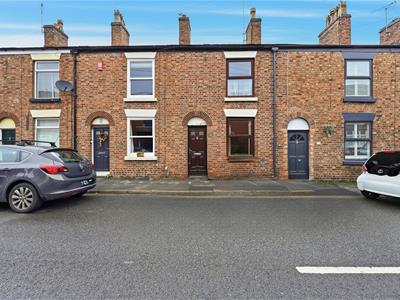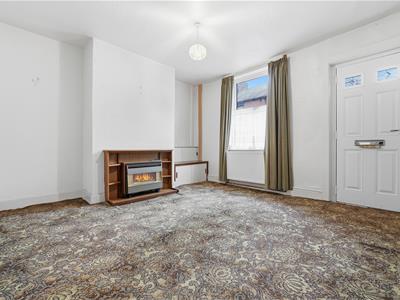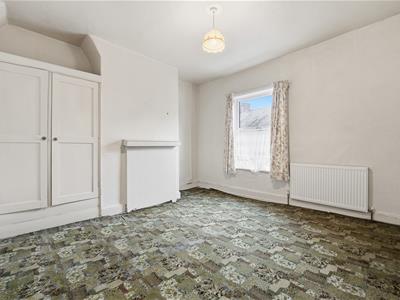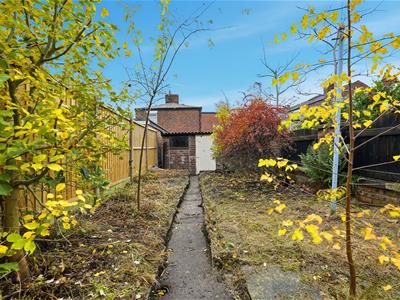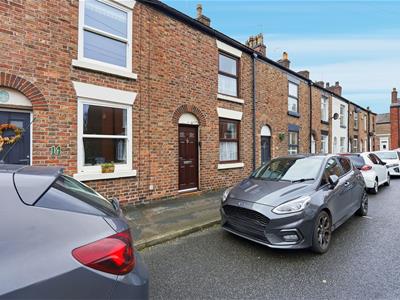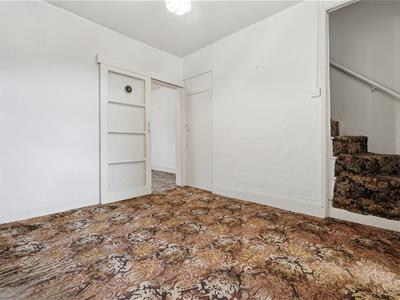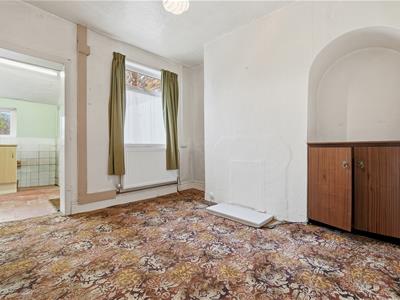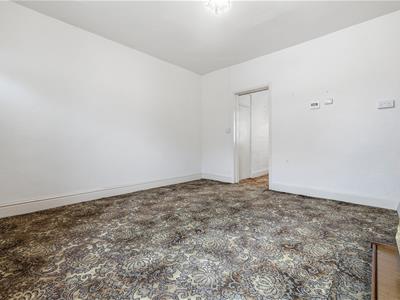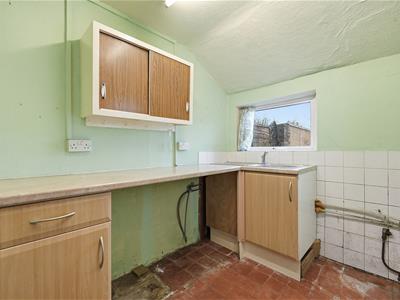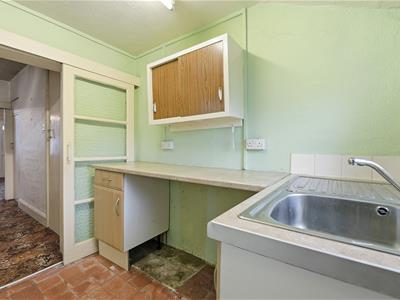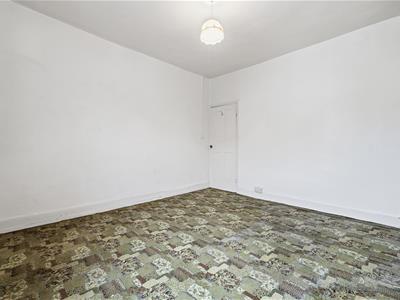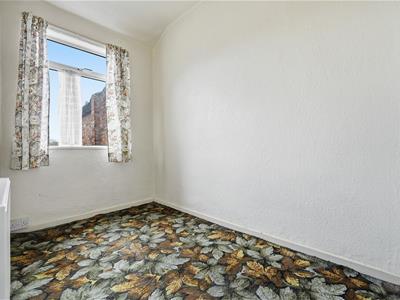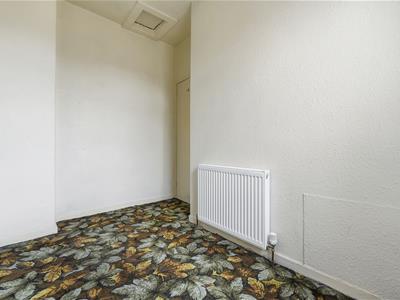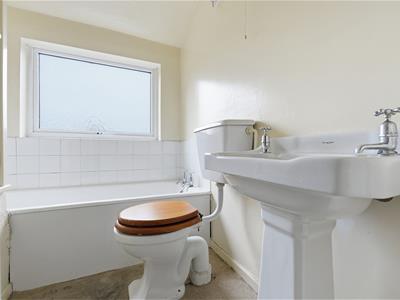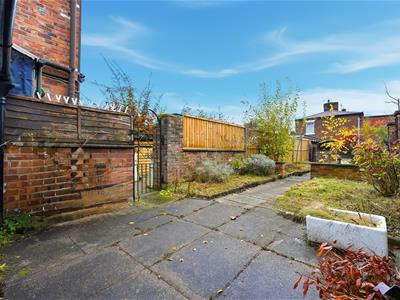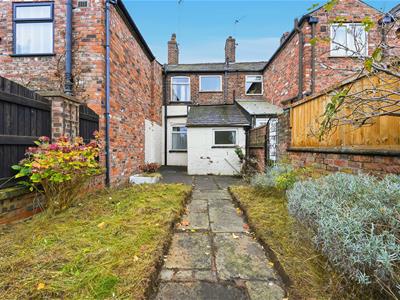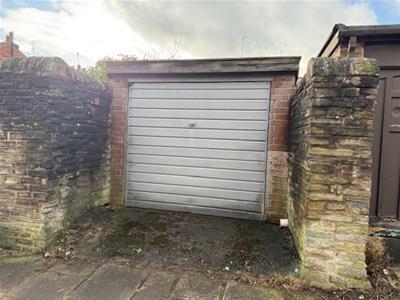
Holden & Prescott Limited
Tel: 01625 422244
Fax: 01625 869999
1/3 Church Street
Macclesfield
Cheshire
SK11 6LB
West Bond Street, Macclesfield
£165,000 Sold (STC)
2 Bedroom House - Terraced
This two bedroom terrace property is situated within a stone's throw of the town centre and train station and benefits from a lovely garden and detached garage.
Now in need of full modernisation this property provides an excellent opportunity for one to create their ideal home.
In brief the accommodation comprises a lounge, dining room and kitchen on the ground floor. Whilst to the first floor there are two bedrooms and a bathroom. The property is warmed with gas fired central heating and UPVC double glazing is installed.
To the rear there is a good sized garden with a lawn, patio, flower beds and a single detached garage at the rear boundary.
Ground Floor
Lounge
3.86m x 3.68m (12'8 x 12'1)Composite front door. Fireplace. Meter cupboard to the chimney recess. uPVC double glazed window. Double panelled radiator.
Dining Room
3.10m x 3.07m (10'2 x 10'1)Cupboard to the chimney recess. Understairs storage cupboard. Handrail to the staircase. uPVC double glazed window. Double panelled radiator.
Kitchen
2.51m x 1.88m (8'3 x 6'2)Single drainer stainless steel sink unit with mixer tap and base cupboard below. Plumbing for washing machine. Cooker point. Quarry tiled flooring. uPVC double glazed windows. Single panelled radiiator.
First Floor
Landing
Handrail to the staircase.
Bedroom One
3.66m x 3.86m reducing to 3.35m (12'0 x 12'8 reducFitted wardrobe to the chimney recess. uPVC double glazed window. Single panelled radiator.
Bedroom Two
3.10m x 1.70m (10'2 x 5'7)Loft access. uPVC double glazed window. Single panelled radiator.
Bathroom
The suite comprises a panelled bath, pedestal washbasin and low suite W.C. Cupboard housing the Vaillant combination condensing boiler. uPVC double glazed window. Partially tiled walls.
Outside
Garden
To the rear of the property there is a fully enclosed, impressively sized garden and incorporates a patio, paved pathway leading to the garage and a lawn with planted borders.
Garage
Up and over door.
Energy Efficiency and Environmental Impact

Although these particulars are thought to be materially correct their accuracy cannot be guaranteed and they do not form part of any contract.
Property data and search facilities supplied by www.vebra.com
