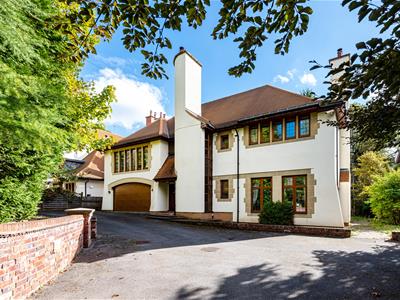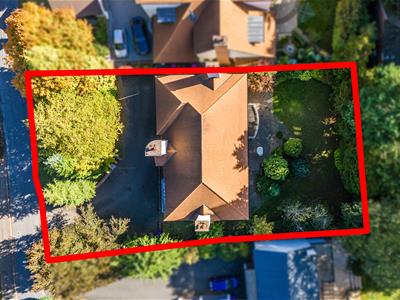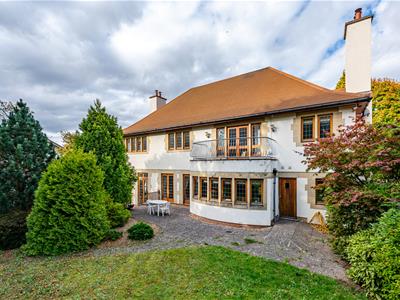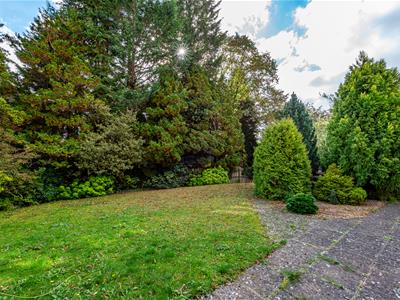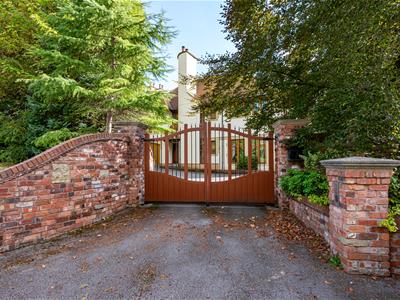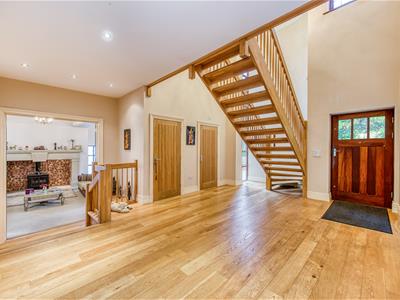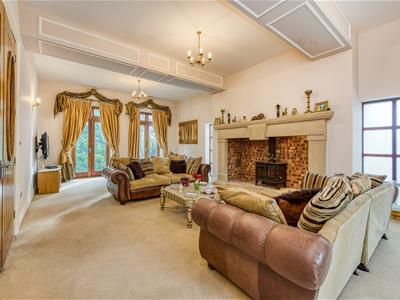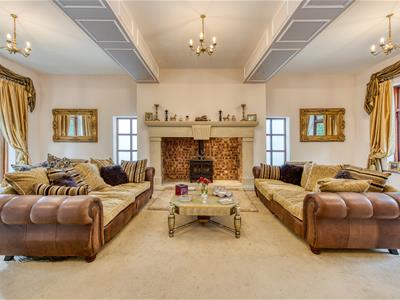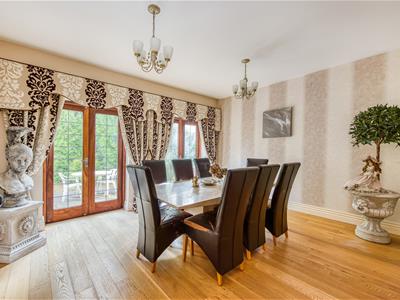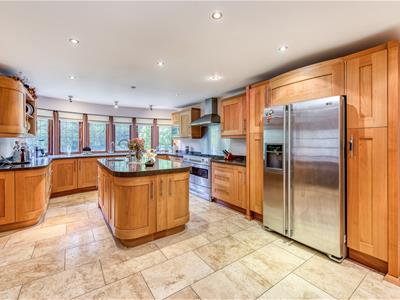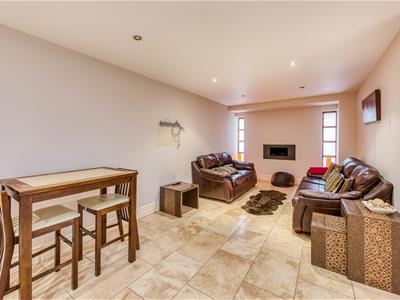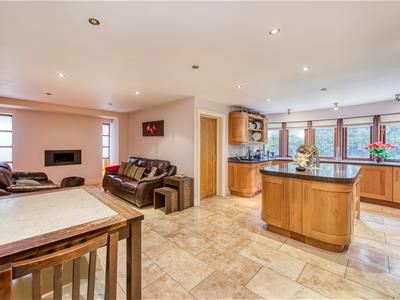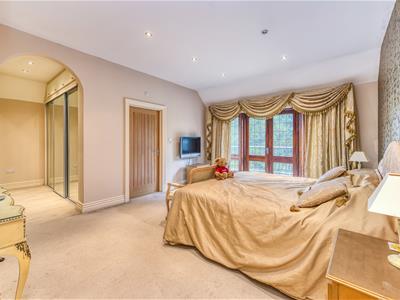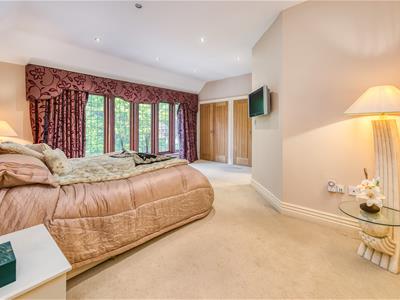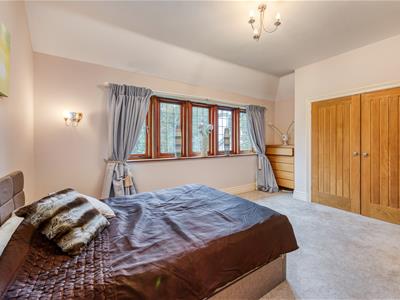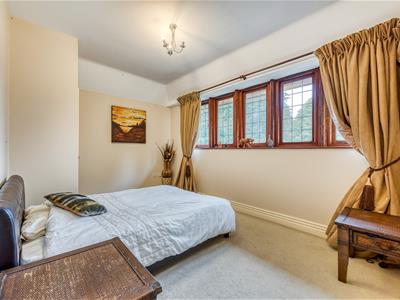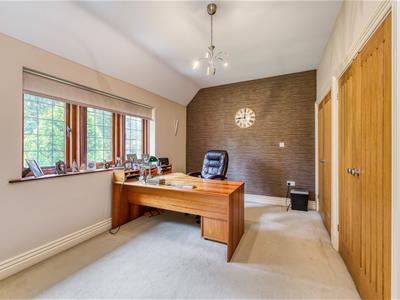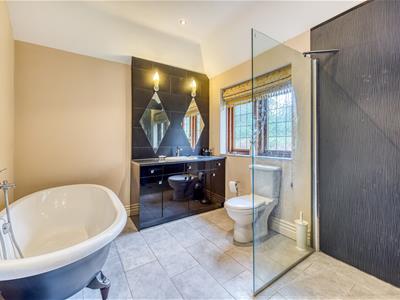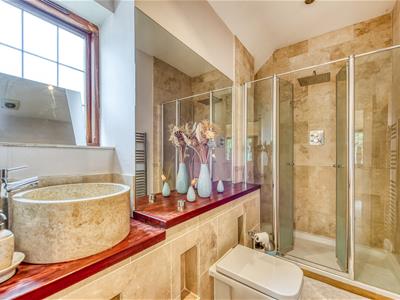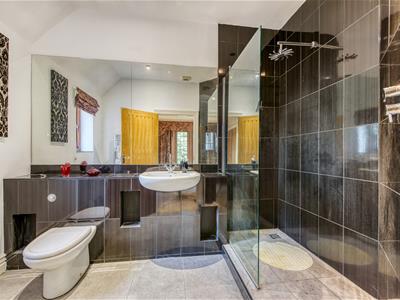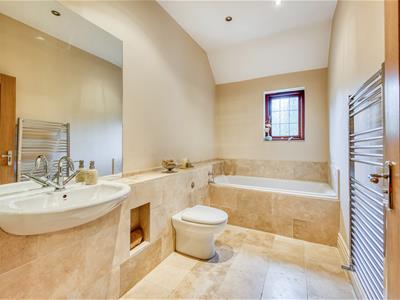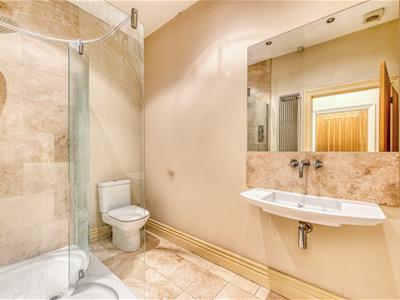
15 High Street,
Tettenhall
Wolverhampton
WV6 8QS
Stoneridge, 9a Perton Road, Wightwick, Wolverhampton, WV6 8DN
Offers Around £1,250,000
5 Bedroom House - Detached
An exceptionally attractive property which was built in 2007 with an Arts & Crafts architectural influence
in a large plot of just over quarter of an acre in total in a prime residential address
LOCATION
Perton Road is a particularly prestigious address, enviably located within the much favoured western outskirts of the conurbation and enjoying a pleasantly mature wooded environment some three miles to the west of the city centre. There is convenient access to local amenities and neighbourhood shopping facilities at Tettenhall Green, Tettenhall Wood, Compton and Perton within relatively easy reach.
DESCRIPTION
Stoneridge is an exceptional, modern residence with well thought out and well planned living accommodation over both ground and first floors. There is a superb flow of reception space to the ground floor with five bedrooms and five bath / shower rooms to the first floor.
The house is well presented and benefits from kitchen and bathroom suites of quality, double glazing, gas fired central heating, an intruder alarm and CCTV.
The property was originally built in the Arts & Crafts style with superb stone detailing to the elevations and the property stands within a gated plot of just over a quarter of an acre in total.
ACCOMMODATION
A tile hung open PORCH has a front door leading to the RECEPTION HALL with oak flooring, integrated ceiling lighting, a walk in cloaks and storage cupboard and a GUEST CLOAKROOM with a well appointed suite with a WC with concealed flush, cupboards and circular stone wash basin. The DRAWING ROOM has imposing, tall double doors opening from the reception hall and has a superb ceiling height with the focal point of the room being the wide inglenook style fireplace with a stone surround, exposed brick back, cast iron wood burning stove and the room has a light, triple aspect with windows to the front and side and two pairs of double French doors opening onto the garden. The DINING ROOM is a well proportioned reception space with two pairs of double French doors opening onto the garden and oak flooring and there is a large LIVING KITCHEN. There is a seating / dining area with two side windows, integrated ceiling lighting and a hole in the wall fireplace with the kitchen area having a comprehensive range of wall and base mounted cabinetry and coordinating centre island, all with Corian working surfaces, space for a range style cooker with stainless steel splash back and extraction chimney above, space for an American fridge freezer, an integrated Siemens dishwasher, a built in Neff microwave and the entire room has tiled flooring and integrated ceiling lighting. There is an adjoining LAUNDRY with wall and base mounted cupboard with Corian working surfaces, an integrated Siemens washing machine, an integrated tumble dryer, tiled flooring, integrated ceiling lighting, a rear window and a garden door.
An elegant staircase rises from the reception hall to the part galleried first floor landing with oak flooring and access to the roof space. The PRINCIPAL SUITE has a large double bedroom with French doors and windows opening onto a balustraded and timber decked breakfast balcony, integrated ceiling lighting, an open arch into a DRESSING AREA with two wide banks of fitted wardrobes with cupboards above and integrated ceiling lighting and an EN-SUITE BATHROOM with a free standing roll top bath with mixer tap with pencil shower attachment, a separate walk in shower, a WC and a vanity unit with inset wash basin with cupboards and drawers beneath, integrated ceiling lighting, tiled floor, a rear window and a chrome towel rail radiator. The SECOND SUITE has a double bedroom with a wide bank of windows to the front, two built in double wardrobes, integrated ceiling lighting, wiring for a wall mounted TV and an EN-SUITE SHOWER ROOM with a walk in fully tiled shower and a tiled vanity unit with inset wash basin and WC with concealed flush, integrated ceiling lighting, tiled floor, a side window and a chrome towel rail radiator. The THIRD BEDROOM SUITE has a double bedroom with a built in double wardrobe, a window overlooking the rear garden and an EN-SUITE SHOWER ROOM with a fully tiled shower, a circular, stone wash basin set on a wooden vanity ledge with WC with concealed flush, part tiled walls, a side window, integrated ceiling lighting and a chrome towel rail radiator. The FOURTH BEDROOM SUITE has a double bedroom with a wide, window to the front, a built in wardrobe and an EN-SUITE SHOWER ROOM with a fully tiled shower, WC and wall hung wash basin, tiled floor, integrated ceiling lighting and a contemporary chrome radiator. BEDROOM FIVE is a good double room in size with a window overlooking the rear garden and two built in double wardrobes. The HOUSE BATHROOM has a well appointed suite with a jacuzzi style bath, WC with a concealed flush and a wash basin set within a tiled vanity, tiled floor, a window to the front, integrated ceiling lighting and a chrome towel rail radiator.
OUTSIDE
Stoneridge stands behind a wide frontage with electrically operated double wooden gates opening onto a DRIVEWAY laid in tarmacadam providing off street parking for several cars. There is a matured boundary to the front helping to secure privacy and an integral GARAGE with a remote controlled roller shutter door, electric light and power and a boiler cupboard with Vaillant gas fired central heating boiler and pressurised hot water cylinder.
The REAR GARDEN is a particular delight with a paved rear entertaining terrace, a shaped rear lawn and matured evergreen rear boundary helping to secure privacy.
There is a total area of approximately 0.272 acres, an external cold water supply and external power sockets.
We are informed by the Vendors that all mains services are connected
COUNCIL TAX BAND H – Wolverhampton
POSSESSION Vacant possession will be given on completion.
VIEWING - Please contact the Tettenhall Office.
The property is FREEHOLD.
Broadband – Ofcom checker shows Standard broadband is available
Mobile data coverage is constantly changing, please use the property postcode and this link for the most up to date information from Ofcom: https://www.ofcom.org.uk/mobile-coverage-checker
Ofcom provides an overview of what is available, potential purchasers should contact their preferred supplier to check availability and speeds.
The long term flood defences website shows very low risk.
Energy Efficiency and Environmental Impact
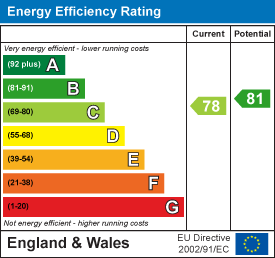
Although these particulars are thought to be materially correct their accuracy cannot be guaranteed and they do not form part of any contract.
Property data and search facilities supplied by www.vebra.com
