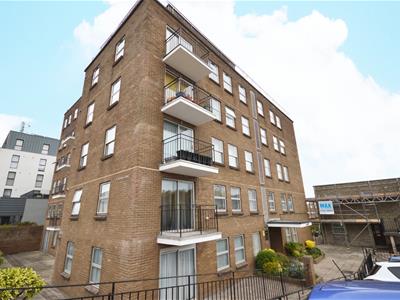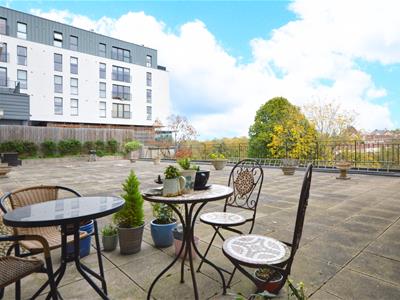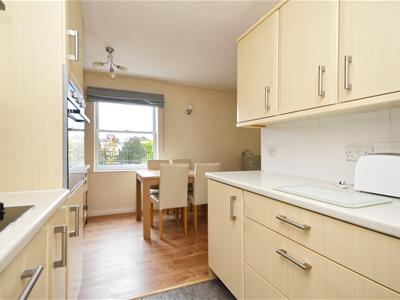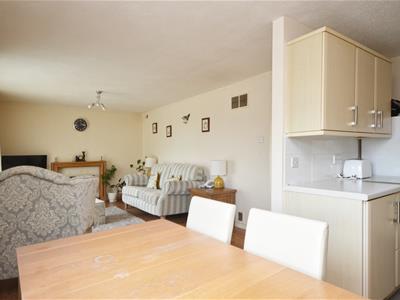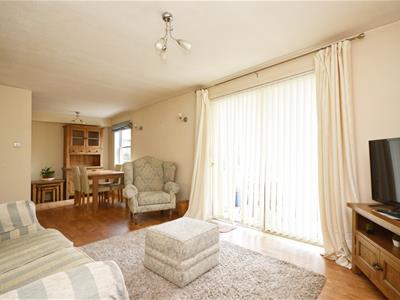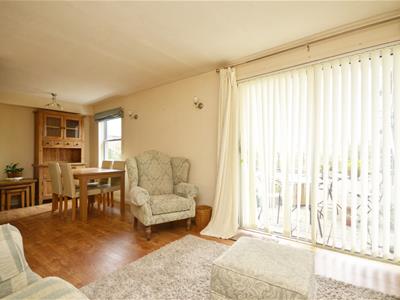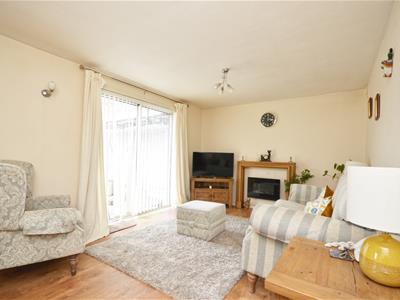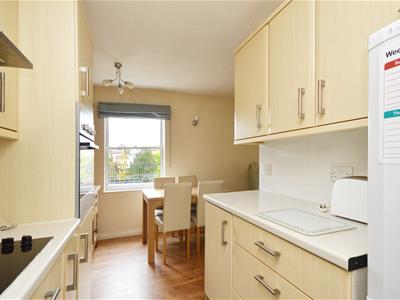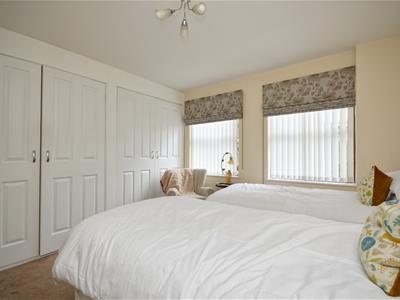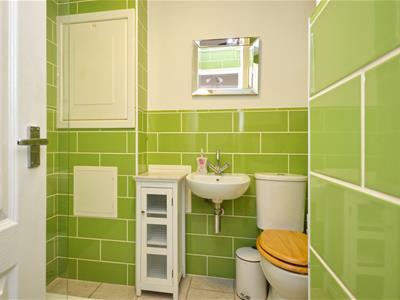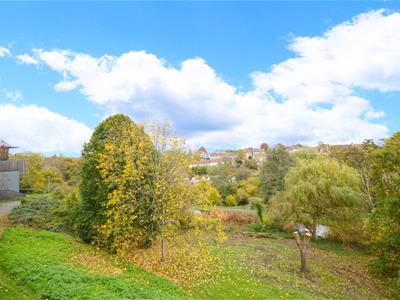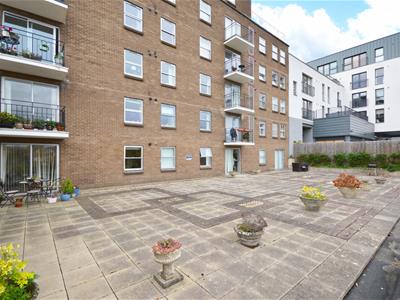.png)
45 Courtenay Road
Keynsham
Bristol
BS31 1JU
St Kenya Court Temple Street, Keynsham, Bristol
Offers In The Region Of £175,000
1 Bedroom Flat
- One bedroom flat
- Close to Keynsham High Street and Train Sation
- One off street parking space
Welcome to St Keyna Court, a charming one-bedroom flat located on Temple Street in the heart of Keynsham, Bristol. This delightful ground floor apartment offers a spacious and light-filled living environment, ideal for those seeking comfort and convenience. With no onward sales chain, you can move in without delay and start enjoying your new home.
The flat features a well-designed layout, including a reception room that provides ample space for relaxation and entertaining. The property is surrounded by the tranquil beauty of the River Chew and the picturesque Keynsham Memorial Park, offering a serene backdrop for your daily life. Constructed in the 1970s, St Keyna Court is equipped with a lift, ensuring easy access to the upper floors for all residents.
One of the standout features of this property is the allocated secure parking space, a valuable asset in this vibrant area. The warm air heating system adds to the comfort of the flat, making it a cosy retreat throughout the year.
Keynsham is perfectly situated between Bristol and Bath, providing excellent transport links via both road and rail. The High Street is just a short, level walk away, where you will find a variety of shops, public houses, and restaurants to explore. Families will appreciate the close proximity to award-winning schools and the beautiful Memorial Park, making this location ideal for all.
An internal inspection is highly recommended to fully appreciate the charm and convenience this apartment has to offer. Don’t miss the opportunity to make this lovely home your own in a thriving community.
Entrance via front door into
Hallway
Storage cupboards, doors to
Shower Room
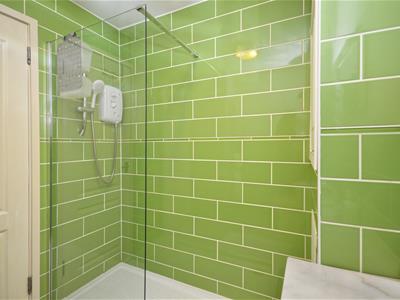 Suite comprising shower cubicle with shower attachment over, wash hand basin with mixer tap, heated towel rail, close coupled w/c, extractor fan.
Suite comprising shower cubicle with shower attachment over, wash hand basin with mixer tap, heated towel rail, close coupled w/c, extractor fan.
Bedroom
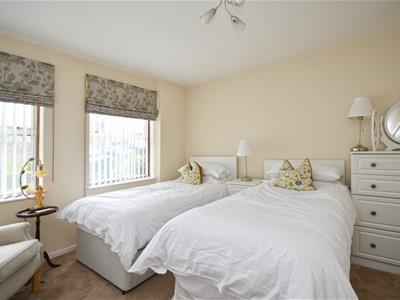 3.88 x 3.28 (12'8" x 10'9")2 separate windows to front aspect, fitted wardrobes,
3.88 x 3.28 (12'8" x 10'9")2 separate windows to front aspect, fitted wardrobes,
Open Plan Kitchen/Dining/Sitting Room
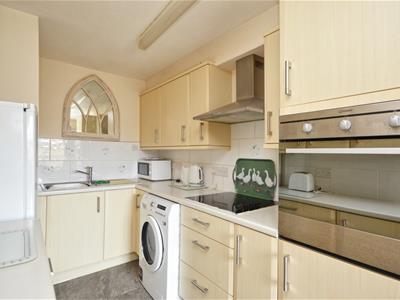 4.17 x 7.27 (13'8" x 23'10")Window to rear aspect, sliding doors opening to rear aspect, open plan into dining area, window to rear aspect, opening to Kitchen, A range of wall and floor units with worksurface over, sink drainer unit with mixer tap over, space and plumbing for washing machine, integrated electric hob with extractor over, integrated oven, space for freestanding fridge freezer.
4.17 x 7.27 (13'8" x 23'10")Window to rear aspect, sliding doors opening to rear aspect, open plan into dining area, window to rear aspect, opening to Kitchen, A range of wall and floor units with worksurface over, sink drainer unit with mixer tap over, space and plumbing for washing machine, integrated electric hob with extractor over, integrated oven, space for freestanding fridge freezer.
Outside
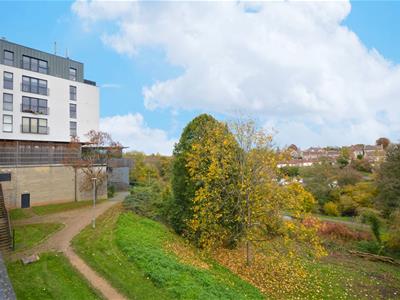 At the rear of the property there is a paved communal area.
At the rear of the property there is a paved communal area.
There is off street parking for one vehicle.
Energy Efficiency and Environmental Impact

Although these particulars are thought to be materially correct their accuracy cannot be guaranteed and they do not form part of any contract.
Property data and search facilities supplied by www.vebra.com
