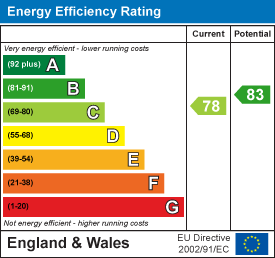.png)
13 Duke Street
Darlington
County Durham
DL3 7RX
Barlby Drive, Darlington
Offers In The Region Of £190,000
3 Bedroom House - End Link Terrace
- MODERN THREE BEDROOMED END LINK
- ENSUITE FACILITIES
- READY TO MOVE INTO & NO ONWARD CHAIN
- TWO CAR DRIVEWAY
- EXCELLENT TRANSPORT LINKS
- GARDEN
- WALKING DISTANCE TO TOWN & LOCAL AMENITIES
Available with no onward chain and in ready to move into order we offer for sale a modern THREE BEDROOMED end link residence which benefits from light and bright accommodation and ensuite facilities. The location is ideal within a cul-de-sac position with a driveway for two vehicles. There are regularly bus services and excellent transport links and local amenities are within walking distance also.
The property is warmed by gas central heating and fully double glazed and is neutrally decorated throughout. A brief summary of the the accommodation is as follows:- Entrance hallway, lounge overlooking the front aspect, rear hallway with a convenient cloaks/WC and a handy storage cupboard. The kitchen/diner comprises of an ample range of grey gloss cabinets and integrated appliances the dining area has plenty of space of for a family table and the room has a window and French doors which open to the rear garden.
TENURE: Freehold
COUNCIL TAX: C
ENTRANCE HALLWAY
 A composite door opens into the reception hallway which has the staircase to the first floor and a glazed door that leads through to the lounge.
A composite door opens into the reception hallway which has the staircase to the first floor and a glazed door that leads through to the lounge.
LOUNGE
 4.27 x 3.74 (14'0" x 12'3")A spacious reception room which overlooks the front aspect and leads through to a rear hallway and the kitchen/diner beyond.
4.27 x 3.74 (14'0" x 12'3")A spacious reception room which overlooks the front aspect and leads through to a rear hallway and the kitchen/diner beyond.
REAR HALLWAY
 With access to the cloaks/WC and having a large storage cupboard.
With access to the cloaks/WC and having a large storage cupboard.
CLOAKS/WC
 With a white WC and handbasin and a tiled floor.
With a white WC and handbasin and a tiled floor.
KITCHEN/DINER
 4.78 x 2.88 (15'8" x 9'5")The kitchen comprises of an ample range of grey gloss cabinets with complemented worksurface's with stainless steel sink unit. The integrated appliances include an electric oven and hob. There is plumbing for an automatic washing machine and the central heating boiler is situated here. The room has a window to the rear and French doors which open to the garden.
4.78 x 2.88 (15'8" x 9'5")The kitchen comprises of an ample range of grey gloss cabinets with complemented worksurface's with stainless steel sink unit. The integrated appliances include an electric oven and hob. There is plumbing for an automatic washing machine and the central heating boiler is situated here. The room has a window to the rear and French doors which open to the garden.
FIRST FLOOR
LANDING
 the landing leads to all three bedrooms and to the bathroom/WC. There is access to the attic area which is insulated.
the landing leads to all three bedrooms and to the bathroom/WC. There is access to the attic area which is insulated.
BEDROOM ONE
 3.04 x 2.84 (9'11" x 9'3")A generous double bedroom with a window to the front aspect and having the benefit of ensuite facilities.
3.04 x 2.84 (9'11" x 9'3")A generous double bedroom with a window to the front aspect and having the benefit of ensuite facilities.
ENSUITE
 With a mains fed shower, hand basin and WC.
With a mains fed shower, hand basin and WC.
BEDROOM TWO
 3.34 x 2.73 (10'11" x 8'11")Bedroom two is also of a good size and this time overlooks the rear aspect.
3.34 x 2.73 (10'11" x 8'11")Bedroom two is also of a good size and this time overlooks the rear aspect.
BEDROOM THREE
 3.28 x 2.75 (10'9" x 9'0")Bedroom three is also a sizeable room and also overlooks the rear.
3.28 x 2.75 (10'9" x 9'0")Bedroom three is also a sizeable room and also overlooks the rear.
BATHROOM/WC
 Comprising of a white suite with panelled bath, pedestal handbasin and WC.
Comprising of a white suite with panelled bath, pedestal handbasin and WC.
EXTERNALLY
 the front of the property is open plan with a driveway providing off street parking for two cars. There is pedestrian access at the side of the property down to the rear garden. The rear garden is enclosed by fencing and has an easy to maintain artificial lawn and paved patio seating area. There is also a useful timber storage shed.
the front of the property is open plan with a driveway providing off street parking for two cars. There is pedestrian access at the side of the property down to the rear garden. The rear garden is enclosed by fencing and has an easy to maintain artificial lawn and paved patio seating area. There is also a useful timber storage shed.
Energy Efficiency and Environmental Impact

Although these particulars are thought to be materially correct their accuracy cannot be guaranteed and they do not form part of any contract.
Property data and search facilities supplied by www.vebra.com




