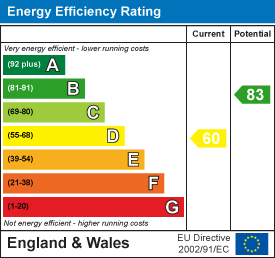Arlington Road, Southend-On-Sea
£600,000
3 Bedroom House - Semi-Detached
- Stunning Semi-Detached House
- Four Great Size Bedrooms
- Recently Renovated to a High Standard
- Modern and Bright Kitchen with Fitted Appliances
- Contemporary and Stylish Four Piece Bathroom
- A Beautiful Blend of Character Features and Modern Design
- Large Rear Garden with Pond and Two Patio Areas
- Off Street Parking and Large Garage
- Catchment for Southchurch High School and Grammar Schools
- Excellent Location in the Wick Estate
Home Estate Agents are excited to bring to market this charming semi-detached house on Arlington Road in the desirable Wick Estate., presenting an exceptional opportunity for both families and professionals alike. Recently renovated, the property beautifully marries original features with contemporary design, creating a warm and inviting atmosphere throughout.
Upon entering, you are greeted by a spacious entrance hall that sets the tone for the rest of the home. The ground floor boasts a versatile bedroom currently utilised as a home office, perfect for those who work remotely. The lounge is a delightful space, enhanced by a generous boxed bay window that floods the room with natural light. Following on from the lounge, the expansive dining room/sitting room offers ample space for entertaining, while the modern kitchen, equipped with fitted appliances, caters to all your culinary needs.
Venturing to the first floor, you will find three well-proportioned double bedrooms, providing comfortable accommodation for family or guests. The stunning four-piece bathroom suite is a true highlight, offering a luxurious retreat for relaxation.
Externally, the property features a large rear garden, complete with a tranquil pond and a pergola-covered pathway, creating a serene outdoor space. Two patio areas provide ideal spots for al fresco dining or simply enjoying the sunshine. Additionally, off-street parking for two vehicles and a garage enhance the practicality of this lovely home.
Situated in an excellent location, this property is conveniently close to Thorpe Bay Train Station, Thorpe Hall Golf Course, and a variety of shops and transport links, making it an ideal choice for those seeking both comfort and convenience. This stunning home is not to be missed.
Accommdation Comprises
The property is approached via a crazy paved path and lawn area leading to a storm porch with external wall lighting. Solid wood entrance door leading into:
Entrance Hallway
Engineered oak wooden flooring, wall panelling, picture rail, ceiling light, double glazed obscure window to front aspect, wooden stairs with carpet runner leading to first floor landing with understairs storage cupboard. Doors to:
Lounge
4.47m x 3.63m (14'8 x 11'11)Carpeted, skirting, dado rail, wall panelling, coved cornice, picture rail, wall lighting, gas fireplace, double glazed boxed bay window to front aspect and single glazed stained glass window to side aspect, radiator.
Bedroom Four/Office
3.05m x 2.51m (10'0 x 8'3)Carpeted, skirting, picture rail, double glazed window to front aspect, ceiling light, radiator.
Dining Room/Sitting Room
4.32m x 3.81m (14'2 x 12'6)Engineered oak wooden flooring, skirting, wall panelling, picture rail, exposed ceiling beams, two ceiling lights, double glazed window to side aspect, double glazed window to rear aspect plus double glazed sliding doors leading to the garden, fireplace with brick surround.
Kitchen
5.03m x 4.22m (16'6 x 13'10)Engineered Herringbone style wood effect flooring, wall panelling, three ceiling lights and wall lighting, double glazed window to rear and side aspect, double glazed sliding doors to rear aspect leading to the garden plus further double glazed door leading to the rear courtyard area which leads to the rear of the garage exposed brick wall. The kitchen is fitted which a range of base units with marble effect Quartz worksurfaces, inset Butler sink with a mixer tap, integrated appliances include; fridge freezer, NEFF dishwasher, AEG double oven and four ring AEG induction hob with central extractor fan, central kitchen island with matching marble effect worksurface and breakfast bar area with stools under.
Downstairs WC/Shower Room
2.51m x 2.03m (8'3 x 6'8)Tiled flooring and walls, inset spotlighting, double glazed obscure window to side aspect, tiled shower cubicle, shaver socket, wash hand basin, WC.
First Floor Landing
Double glazed stained glass window to side aspect, wall panelling, coved cornice, ceiling light, storage cupboard. Doors to:
Bedroom One
4.47m x 3.63m (14'8 x 11'11)Carpeted, skirting, wall panelling, picture rail, coved cornice, ceiling light, radiator, double glazed boxed bay window to front aspect.
Bedroom Two
4.22m x 3.51m (13'10 x 11'6)Carpeted, skirting, wall panelling, coved cornice, ceiling light, radiator, double glazed window to rear aspect, fitted wardrobe spaces.
Bedroom Three
3.63m x 3.15m (11'11 x 10'4)Carpeted, skirting, radiator, picture rail, ceiling light, double glazed window to the front aspect, wash hand basin with vanity storage beneath, fitted wardrobe spaces.
Bathroom
2.67m x 2.57m (8'9 x 8'5)Tiled flooring, exposed brick slip feature wall with additional wall panelling, heated towel rail, double glazed window to the rear aspect and side aspect, ceiling light, extractor fan, freestanding bath with shower attachment and mixer tap, wash hand basin, WC, walk-in shower cubicle with Rainfall shower.
Frontage
Off street parking for one vehicle
Rear Garden
The rear garden commences with a patio area with path with side path leading down to the rear of the garden. The remainder of the garden is laid to lawn with mature flower bed borders, pond and further patio area to the rear, exteral water tap, external lighting, external power socket, side access leading to the front of the property with a small courtyard area.
Garage
6.07m x 2.49m (19'11 x 8'2)Garage with Up and Over door with power and lighting.
Energy Efficiency and Environmental Impact

Although these particulars are thought to be materially correct their accuracy cannot be guaranteed and they do not form part of any contract.
Property data and search facilities supplied by www.vebra.com
.png)
































