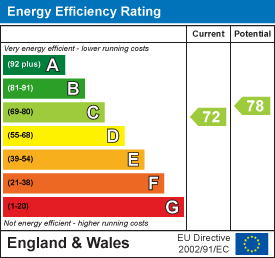
1 Old Elevet
Durham City
Durham
DH1 3HL
Crossgate Peth, Durham City, Durham
£545,000
4 Bedroom House - Townhouse
- Four Bed Townhouse
- Highly Sought After Location
- Ample Parking, Two Garages
- Ground Floor Cloaks/WC
- Study
- Practical Utility
- En-Suite to Master
- Enclosed Rear Garden
- Major Road Links
- Accessible Amenities
Highly Sought After Location ** Secluded Position ** Ample Parking & Two Garages ** Town House Style Living ** City Centre Location ** Access to Major Road Links, Amenities & Educational Facilities ** Double Glazing & GCH ** Must Be Viewed **
Spread across three impressive floors, this exceptional home provides spacious and versatile accommodation ideal for family living.
Upon entering, you’re welcomed by an inviting entrance lobby that leads into an elegant hallway with a cloakroom/WC. The ground floor offers a comfortable sitting room, a flexible study, and a beautifully designed kitchen featuring a range of built-in appliances. A practical utility room completes this level.
The first floor reveals a generous lounge with a striking feature media wall — perfect for both relaxation and entertaining. The master bedroom serves as a private sanctuary, complete with fitted wardrobes and a stylish en-suite shower room/WC.
On the top floor, you’ll find three further well-proportioned bedrooms and a contemporary family bathroom/WC, providing ample space for everyone.
Externally, the property impresses with two garages offering abundant parking and storage options. The low-maintenance front and rear gardens provide the perfect setting for outdoor enjoyment with minimal upkeep.
Situated in the highly sought-after Crossgate Peth area, this property enjoys close proximity to the vibrant City Centre, with its wide range of shops, restaurants, and leisure facilities. It’s ideally located for access to University and College campuses, the University Hospital, and both bus and railway stations. Excellent transport links via the A167 and A1(M) Motorway Interchange at Carrville make this an ideal home for commuters.
GROUND FLOOR
Entrance
Cloaks/WC
1.52m x 1.30m (5'0 x 4'3)
Study
2.82m x 2.79m (9'3 x 9'2)
Kitchen
4.67m x 2.74m (15'4 x 9'0)
Utility
2.74m x 2.74m (9'0 x 9'0)
Garden Room/Dining
4.65m x 2.79m (15'3 x 9'2)
FIRST FLOOR
Landing
Lounge/Diner
7.54m x 4.62m (24'9 x 15'2)
Master Bedroom
5.26m x 2.79m (17'3 x 9'2)
En-suite
2.74m x 2.21m (9'0 x 7'3)
SECOND FLOOR
Landing
Bedroom
4.27m x 2.74m (14'0 x 9'0)
Bedroom
3.15m x 2.74m (10'4 x 9'0)
Bedroom
5.11m x 2.74m (16'9 x 9'0)
Bathroom/WC
2.74m x 2.29m (9'0 x 7'6)
Agent Notes
Electricity Supply: Mains
Water Supply: Mains
Sewerage: Mains
Heating: Gas Central Heating
Broadband: Basic 10 Mbps, Superfast 58 Mbps, Ultrafast 10000 Mbps
Mobile Signal/Coverage: Good
Tenure: Freehold
Council Tax: Durham County Council, Band G - Approx. £4,252 p.a
Energy Rating: C
Disclaimer: The preceding details have been sourced from the seller and OnTheMarket.com. Verification and clarification of this information, along with any further details concerning Material Information parts A, B & C, should be sought from a legal representative or appropriate authorities. Robinsons cannot accept liability for any information provided.
Energy Efficiency and Environmental Impact

Although these particulars are thought to be materially correct their accuracy cannot be guaranteed and they do not form part of any contract.
Property data and search facilities supplied by www.vebra.com



















