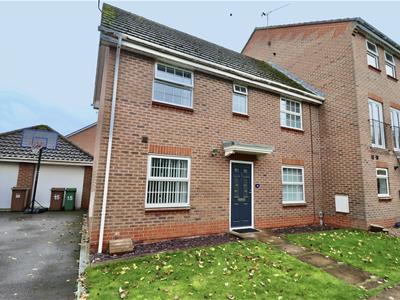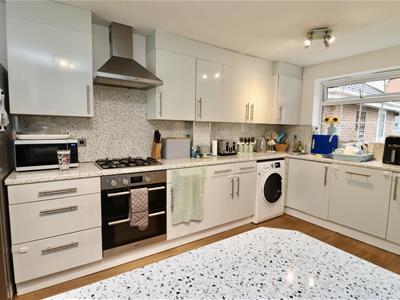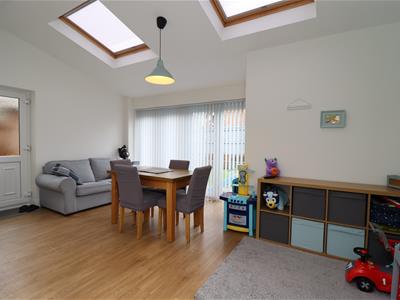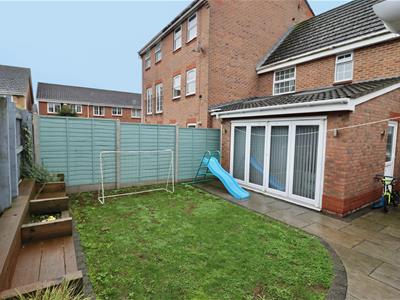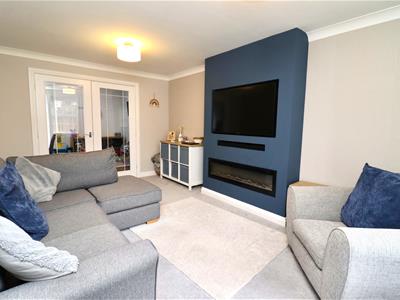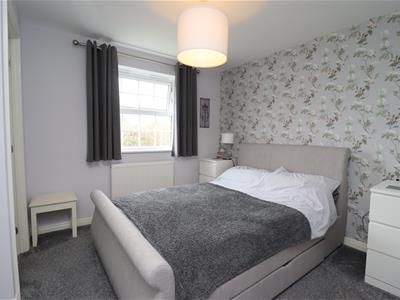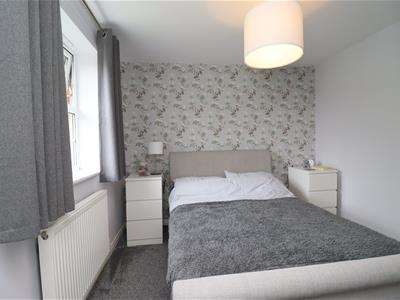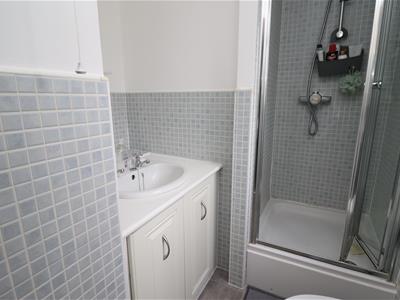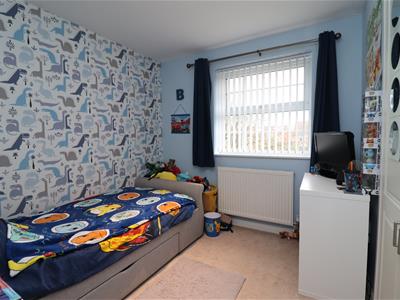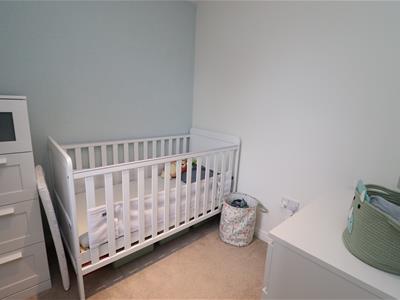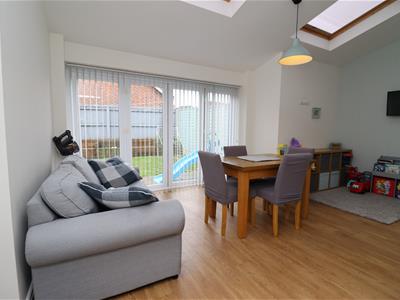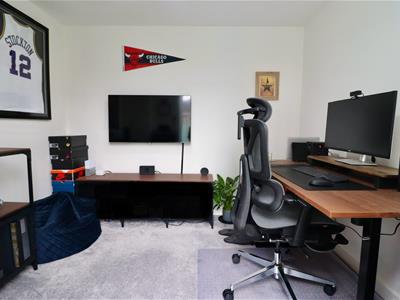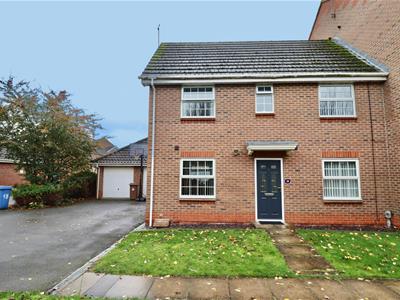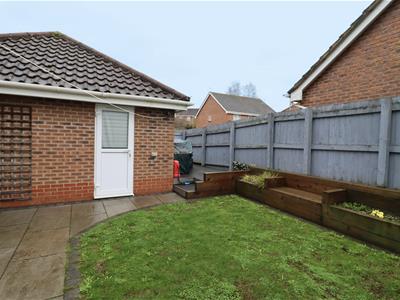
1 Toft Court
Skillings Lane
Brough
East Yorks
HU15 1BA
Aire Close, Brough
£235,000
3 Bedroom House
- GREAT BROUGH LOCATION
- SEMI-DETACHED HOUSE
- THREE BEDROOMS
- BATHROOM & ENSUITE
- GARDEN ROOM WITH BIFOLDS
- GARAGE & DRIVEWAY
- COUNCIL TAX BAND C - EPC - D
**£10,000 ALLOWANCE TOWARDS DEPOSIT** -
Aire Close is a popular location on this modern development. With easy access to A63/M62. Brough is a thriving community benefiting from good local transport links, schools and the Yorkshire Wolds on your door step. This quiet cul-de-sac is home to this beautiful three bed semi detached house, which has the benefit of a garden room with bifolds.
A driveway and garage is another additional benefit (part of the garage has been converted into a home office). This property is stylishly designed and feels light and airy. The kitchen is both functional and contemporary, whilst the lounge provides a feature media wall & inset real flame fire. There is also a ground floor cloakroom. Master bedroom with ensuite and two further bedrooms plus family bathroom.
Must be viewed!
ACCOMODATION COMPRISES
ENTRANCE HALLWAY
With stairs to the first floor off.
KITCHEN
4.88 x 3.38 (16'0" x 11'1")With a range of base, wall mounted units & modern contrasting worktops with upstands and breakfast bar providing additional cupboard space underneath. One and half bowl sink drainer with mixer tap. Integrated oven, four ring gas hob, extractor over and dishwasher. Plumbed for washer and space for "American style fridge/freezer". Windows to front and rear.
LOUNGE
4.88 x 3.38 (16'0" x 11'1")With a feature media wall and inset feature electric fire. Window to front elevation and double doors leading to garden room.
GARDEN ROOM
5.28 max x 3.40 max ( 17'3" max x 11'1" max)With bifold doors opening out towards the rear garden. Two Velux windows. Door leading to external access to the side.
CLOAKROOM
Low level WC and pedestal wash basin, tiled splashback.
FIRST FLOOR
LANDING
Window to side elevation.
BEDROOM ONE
3.40 x 2.92 (11'1" x 9'6")Window to front elevation.
ENSUITE
Comprising of shower enclosure, vanity wash basin, low level WC, tiled splashbacks, window to front elevation.
BEDROOM TWO
3.15 max x 2.67 (10'4" max x 8'9")Window to front elevation, built in wardrobes.
BEDROOM THREE
2.13 x 2.11 (6'11" x 6'11")Window to rear elevation.
BATHROOM
Suite comprising, panel bath, pedestal wash basin and low level WC, storage cupboard, down light and window to rear elevation.
OUTSIDE
To the front of the property there is a lawned garden and a side driveway providing parking and leads to a single garage. The rear of the garage has been converted to a home office, with power and light and storage area. The enclosed rear garden has a patio area, lawn and raised borders.
ADDITIONAL INFORMATION
EPC - Rating D
COUNCIL TAX - Band C
*Broadband
For broadband coverage, prospective occupants are advised to check the Ofcom website:- https://checker.ofcom.org.uk/en-gb/broadband-coverage
*Mobile
For mobile coverage, prospective occupants are advised to check the Ofcom website:- https://checker.ofcom.org.uk/en-gb/mobile-coverage
*Referral Fees
We may receive a commission, payment, fee, or other reward or other benefit (known as a Referral Fee) from ancillary service providers for recommending their service to you. Details can be found on our website.
SERVICES
Mains gas, electricity, water and drainage are connected.
APPLIANCES
None fo the appliances have been tested by the agent.
Energy Efficiency and Environmental Impact

Although these particulars are thought to be materially correct their accuracy cannot be guaranteed and they do not form part of any contract.
Property data and search facilities supplied by www.vebra.com
