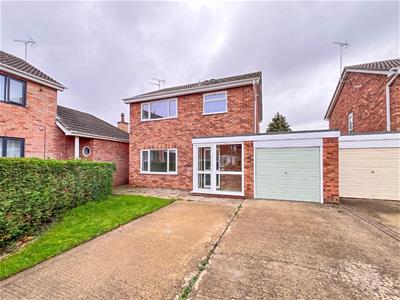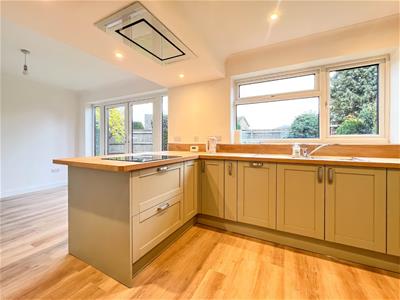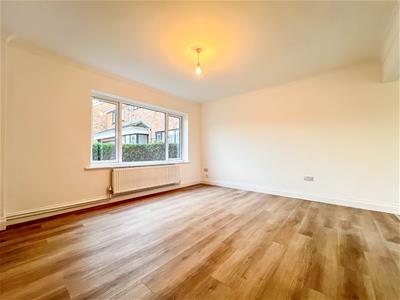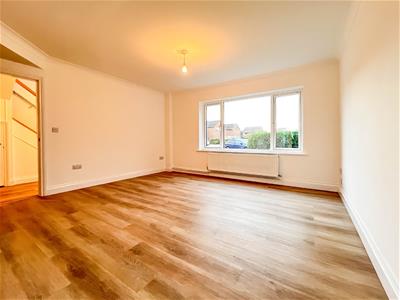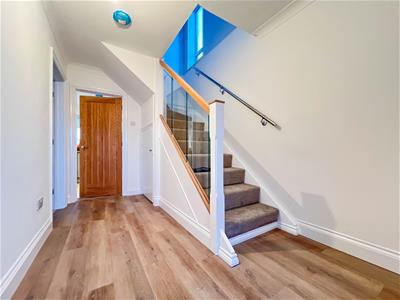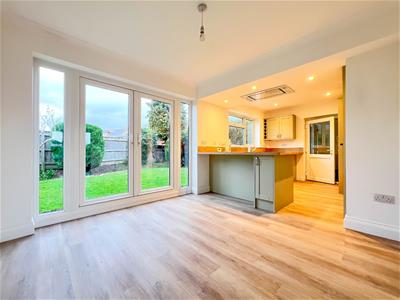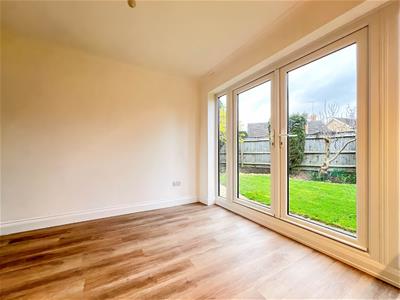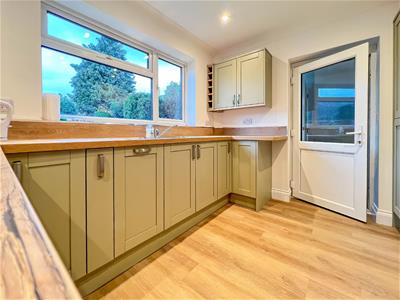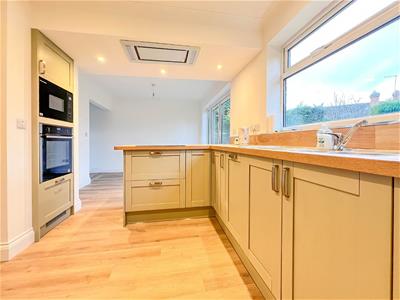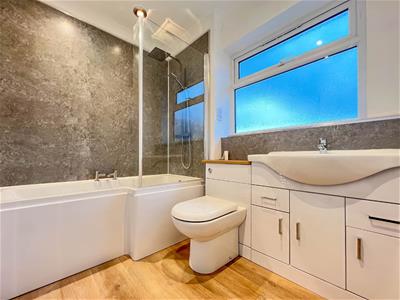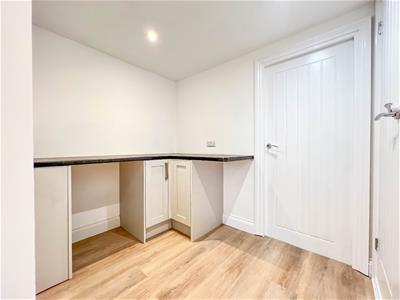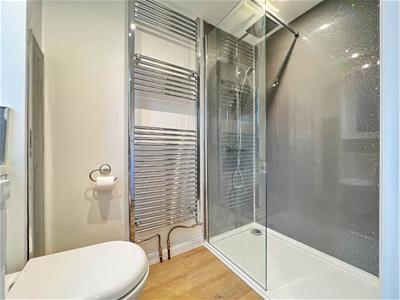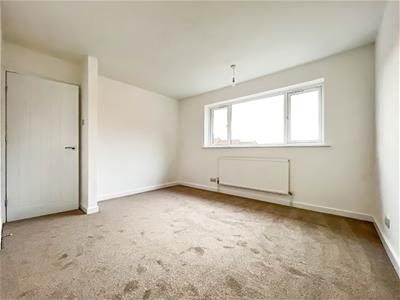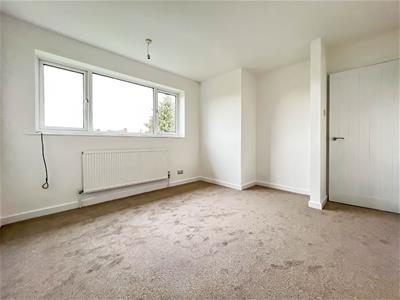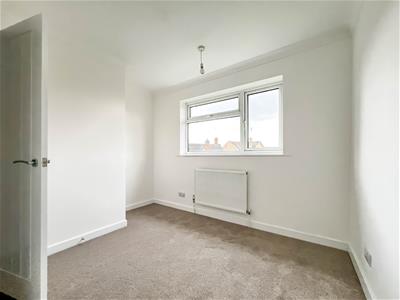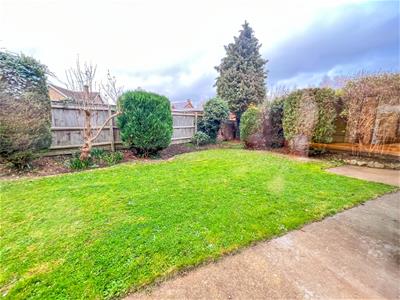Firmin & Co
381 Eastfield Road
Peterborough
Cambridgeshire
PE1 4RA
Bettles Close, Peterborough
£345,000
3 Bedroom House - Detached
- Re-Furbished Detached Family Home
- Three Bedrooms
- No Upward Chain
- Re-Fitted Kitchen/Dining Area
- Utility Area
- Downstairs Shower Room
- Re-Fitted Family Bathroom
- Cul-De-Sac Location
- Close to Local Amenities
- Mortgage Advice Available in Branch
** Re-Furbished Detached Family Home | Three Bedrooms | Re-Fitted Kitchen | Utility Area | Downstairs Shower Room | No Upward Chain | Off Road Parking | Front & Rear Gardens | Popular Location | Close to Local Amenities & Schools | Cul-De-Sac Location | Viewing Highly Recommended
Offering no upward chain and completely refurbished is this well positioned, spacious family home. Located at the end of a quiet cul-de-sac is a must see for families or couples set within a central location of Peterborough and conveniently placed for local amenities, schools, transport links and still within easy access of the city centre.
The property comprises of a light & airy spacious entrance hall with stairs featuring, glass side panels leading to the first floor with separate doors off the hall leading to, lounge & the kitchen areas. Spacious lounge to the front benefits from a large double glazed window to the front and laminate flooring from here, into a generous size dining & kitchen areas, with French double doors from the dining area leading into the rear garden.
Fully fitted kitchen with an ample range of kitchen units with worktop surfaces with an inset, 1 1/2 half bowl stainless steel single drainer sink unit with mixer tap with storage under. Incorporating, various built in kitchen appliances, such as, built in oven with slide & hide door with microwave oven over, fitted inset hob with extractor hood over, & fridge freezer, in addition there is a double glazed window that overlooks the rear garden with door to the side providing access to the rear lobby.
Rear lobby provides access into the rear garden, with utility area, with fitted storage units with overhead worktop surfaces, plumbing available for a washing machine, with door into the garage. Finishing off the ground floor accommodation is a newly installed shower room comprising, three piece suite, with a walk in shower with rain fall shower head with separate hand shower attachment, combination wash hand basin unit with WC, heated towel rail and a double glazed window to the rear aspect.
Venturing up to the first floor, there is a useful storage cupboard with separate doors leading off, leading to three good size bedrooms and a re-fitted three piece family bathroom comprising, panelled bath with rain fall shower head, with separate hand shower and shower screen, combination wash hand basin with storage and a WC.
Outside, to the front, laid to lawn with driveway to the side leading to a partly converted garage with power & light connected, gated access to the side leads to an enclosed rear garden, which is mainly laid to lawn with flower and shrub borders.
Tenure: Freehold
Council Tax Band: C
Front Porch:
Hallway:
Lounge:
3.76m x 4.03m (12'4" x 13'2")
Kitchen/Diner:
6.42m max x 3.00m max (21'0" max x 9'10" max)
Rear Lobby:
Utility Area:
1.81m x 264m (5'11" x 866'1")
Shower Room:
2.20m x 1.20m (7'2" x 3'11")
First Floor & Landing:
Bedroom 1:
3.53m x 3.79m (11'6" x 12'5")
Bedroom 2:
3.24m x 3.74m max (10'7" x 12'3" max)
Bedroom 3:
2.75m x 2.59m plus recess (9'0" x 8'5" plus recess
Family Bathroom:
1.83m x 2.52m (6'0" x 8'3")
Garage:
3.84m x 2.72m (12'7" x 8'11")
Energy Efficiency and Environmental Impact
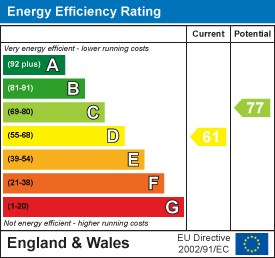
Although these particulars are thought to be materially correct their accuracy cannot be guaranteed and they do not form part of any contract.
Property data and search facilities supplied by www.vebra.com
