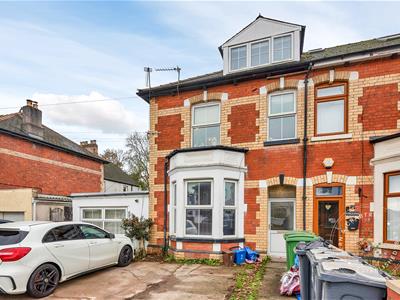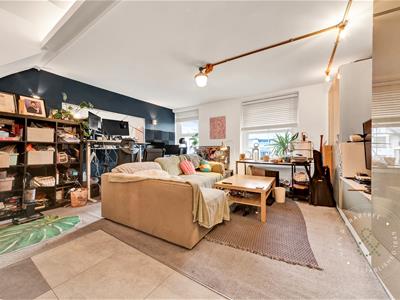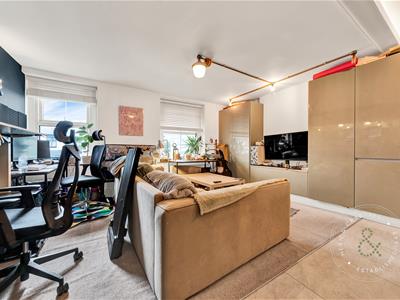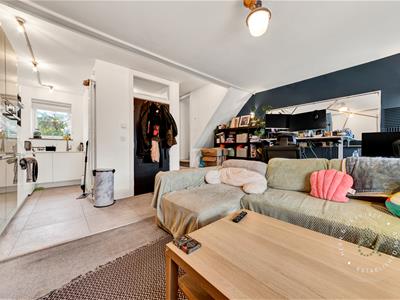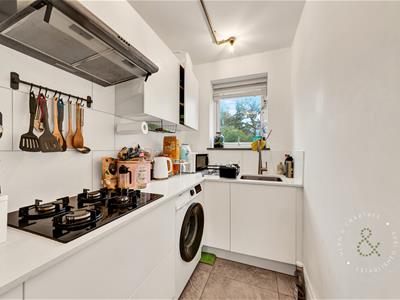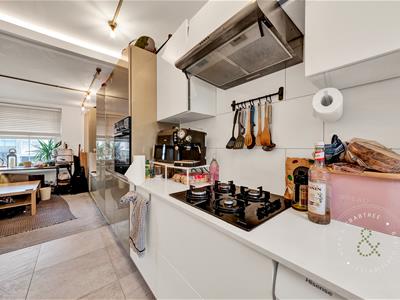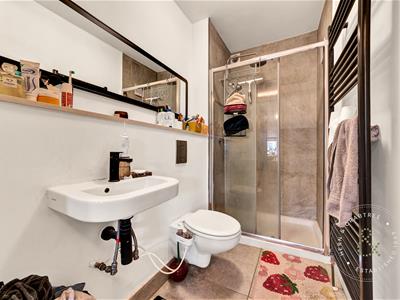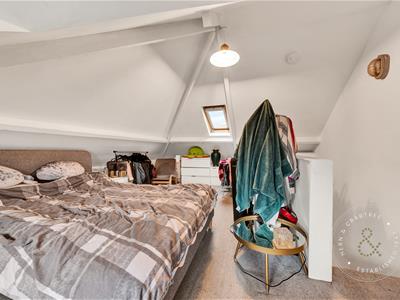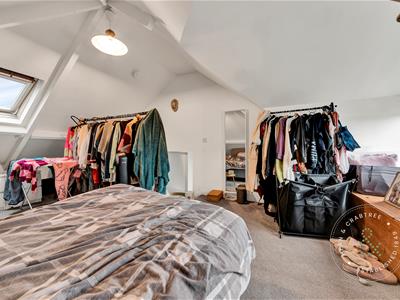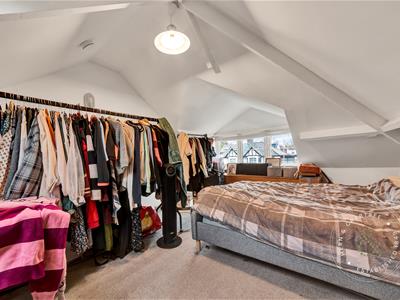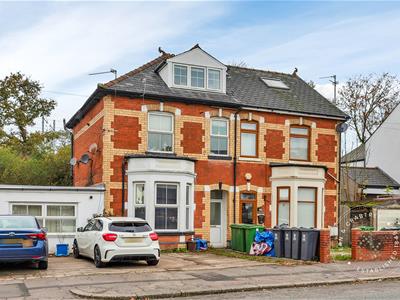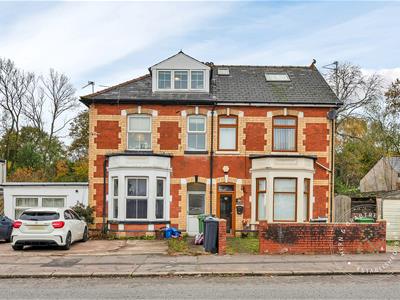
304 Caerphilly Road
Heath
Cardiff
CF14 4NS
Fidlas Road, Cardiff
Guide Price £160,000
1 Bedroom Apartment
- One-bedroom duplex apartment in sought-after Llanishen
- Light-filled open-plan living and dining space
- Modern kitchen with integrated appliances
- Stylish tiled bathroom with walk-in shower
- Bright bedroom with skylight and double-glazed windows
- Gas central heating and combination boiler
- Allocated parking space to the front
- Excellent transport links to Cardiff city centre and beyond
- Close to Roath Park, Lisvane Reservoir, and local amenities
- Approx. 655 sq. ft. (61 sq. m.)
Situated on Fidlas Road in the sought-after suburb of Llanishen, this one-bedroom duplex offers light-filled living and an intelligent use of space. Designed with comfort and practicality in mind, the property unfolds over two levels, creating a natural separation between living and sleeping areas. The open-plan living and dining space, forms the heart of the home – a serene environment for both quiet evenings and relaxed entertaining. The kitchen sits neatly to the rear, its clean lines and tiled flooring complementing the home’s modern character. Upstairs, the bedroom feels calm and private, illuminated by dual windows and a skylight, while the adjoining shower room offers a refined finish.
Llanishen is one of Cardiff’s most desirable residential districts, prized for its community spirit and blend of urban convenience with natural green surroundings. Fidlas Road provides excellent access to local shops, cafés, and restaurants, while nearby Llanishen Retail Park and Cardiff Gate offer a wider range of amenities. Outdoor enthusiasts will appreciate the proximity to Roath Park Lake and Lisvane Reservoir, both perfect for leisurely walks and weekend runs. For commuters, Llanishen and Heath railway stations connect swiftly to Cardiff Central, and major routes including the A48 and M4 are within easy reach. The area is also well-regarded for its schooling options and excellent public transport links, making it an attractive choice for both professionals and downsizers seeking a stylish yet practical home in the capital.
Entrance Hall
Accessed via the first floor, the entrance hall provides a welcoming space with steps leading up to the bedroom and a few down to the living and dining area, creating an appealing duplex layout.
Living and Dining Room
A bright, open-plan living and dining area featuring two large double-glazed windows to the front that allow plenty of natural light. The space includes fitted wardrobes and a built-in entertainment unit, along with two radiators for warmth and comfort. The area is carpeted and flows naturally into the adjoining kitchen.
Kitchen
The kitchen enjoys a tiled floor and a double-glazed window overlooking the rear aspect. It is fitted with a range of wall and base units topped with a composite work surface, incorporating a stainless steel sink with drainer carved into the surface. There is a four-ring integrated gas hob with an electric oven beneath, plumbing and space for a washing machine, and a wall-mounted combination boiler housed within a cupboard.
Bathroom
Located off the kitchen area, the bathroom features tiled flooring to match, a walk-in shower, low-level WC, wash basin, heated towel rail, and an extractor fan for ventilation.
Bedroom
Situated on the upper level, the bedroom benefits from two double-glazed windows to the front and a skylight to the rear, filling the room with both morning and afternoon light. There is also a radiator providing warmth and comfort.
Exterior and Parking
The property does not include private outdoor space but benefits from a dedicated parking area to the front, providing convenient off-road parking.
Tenure
SHARE OF FREEHOLD - Title will be split on completion with a brand new lease and 1/4 of the freehold
Additional Information
Council Tax Band (Cardiff). EPC rating D.
Disclaimer
Property details are provided by the seller and not independently verified. Buyers should seek their own legal and survey advice. Descriptions, measurements and images are for guidance only. Marketing prices are appraisals, not formal valuations. Hern & Crabtree accepts no liability for inaccuracies or related decisions.
Please note: Buyers are required to pay a non-refundable AML administration fee of £24 inc vat, per buyer after their offer is accepted to proceed with the sale. Details can be found on our website.
Energy Efficiency and Environmental Impact
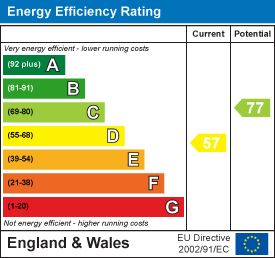
Although these particulars are thought to be materially correct their accuracy cannot be guaranteed and they do not form part of any contract.
Property data and search facilities supplied by www.vebra.com
