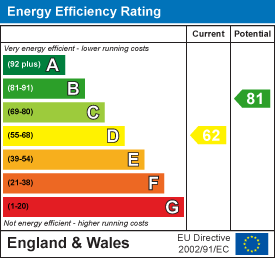
5 High Street,
Barrow Upon Soar
Loughborough
LE12 8PY
No.99 Seagrave Road, Sileby, Loughborough
Guide Price £490,000
4 Bedroom Bungalow - Dormer Detached
- EXTENDED 4/5 BEDROOM PROPERTY
- MODERN FINISH THROUGHOUT
- EXCELLENT FOR ENTERTAINING
- LANDSCAPED REAR GARDEN
- FOUR DOUBLE BEDROOMS + DRESSING ROOM
- OFF ROAD PARKING
Nestled in the heart of Sileby village, ideally positioned between Loughborough and Leicester, this beautifully extended detached chalet bungalow blends character charm with modern family living. Behind its modest façade lies a surprisingly spacious home, thoughtfully upgraded and designed for comfort and versatility. Featuring four/ five bedrooms across two floors, an impressive open-plan kitchen and living space, and a private, sun-soaked rear garden with multiple seating areas, this property perfectly suits both growing families and those seeking flexible accommodation. With excellent local amenities, a nearby train station, and convenient road links, it delivers the ideal balance of village life and commuter convenience.
Stepping inside, a solid oak door opens to a welcoming hallway that sets the tone for the home’s warmth and character, featuring a mix of traditional detailing and contemporary style. The ground floor hosts three generous double bedrooms, each bright and well-proportioned, complemented by a sleek, fully tiled shower room with a modern white suite and chrome fixtures. To the rear, the extension creates a striking open-plan lounge and dining area—a versatile, light-filled hub with a large skylight, elegant wall panelling, and French doors opening onto the garden.
The adjoining kitchen-diner continues the theme of quality and space, showcasing an extensive range of fitted units, integrated appliances, and a central island with breakfast bar. Designed for both everyday family life and entertaining, this room enjoys abundant natural light through dual aspect windows and patio doors leading directly to the garden.
Upstairs, the home offers two further bedrooms and a stylish family bathroom. The principal bedroom is a generous retreat featuring exposed timber beams, a skylight, and charming views, while the additional room—currently used as a dressing room—would also make for an excellent study or creche . The upstairs bathroom is tastefully appointed, complete with a shower-over-bath, tiled surrounds, and a heated towel rail, continuing the home’s cohesive, modern finish.
Outside, the landscaped rear garden is a private oasis with two tiled patio areas, artificial lawns framed by sleeper borders, and a timber pergola with seating and firepit—perfect for summer evenings. A solid timber workshop adds practicality, while the gated driveway to the front provides ample off-road parking bordered by reclaimed brickwork, wall lighting, and mature planting.
Lovingly enhanced to combine 1920s character with modern luxury, this outstanding Sileby home—offered by REZIDE—represents a rare opportunity to enjoy generous, stylish living in a highly sought-after village location.
Energy Efficiency and Environmental Impact

Although these particulars are thought to be materially correct their accuracy cannot be guaranteed and they do not form part of any contract.
Property data and search facilities supplied by www.vebra.com






























