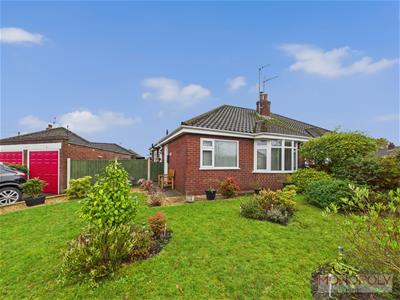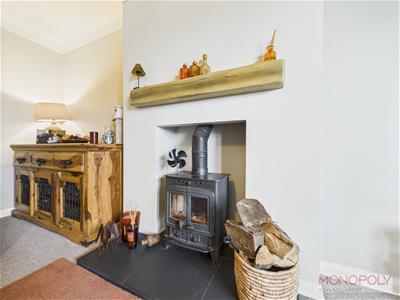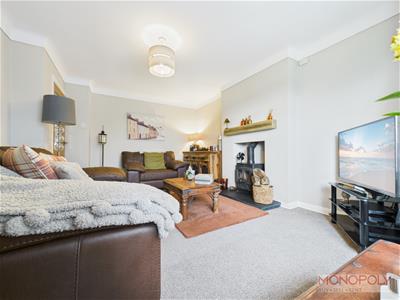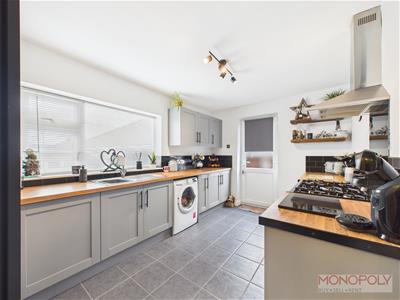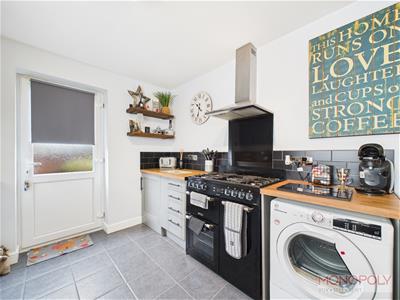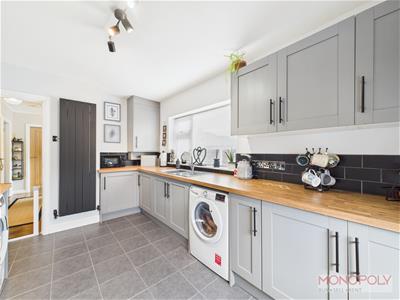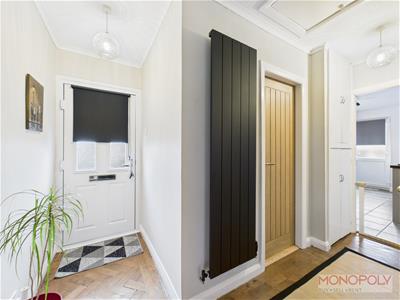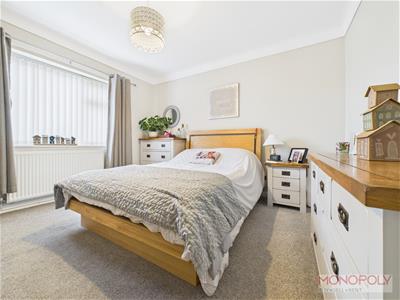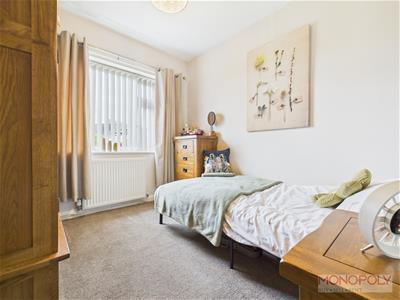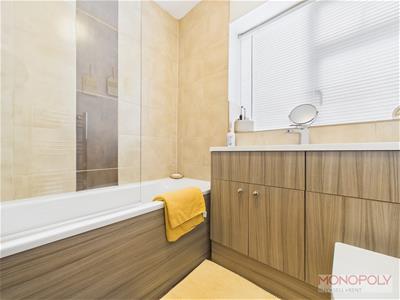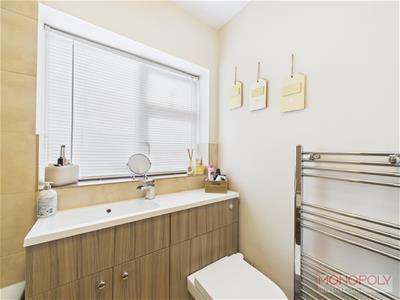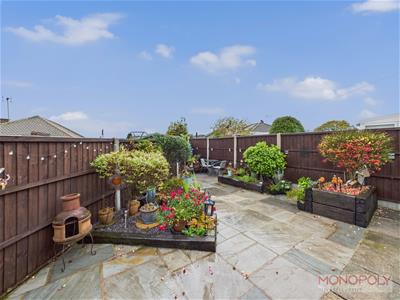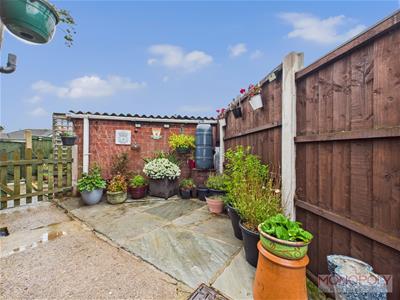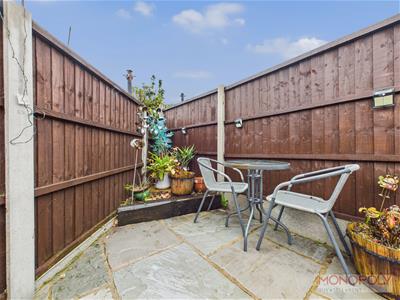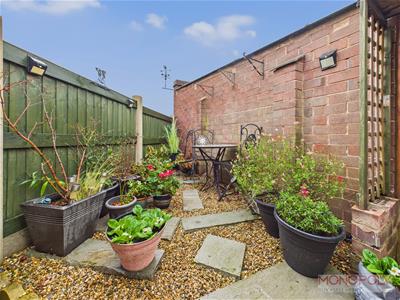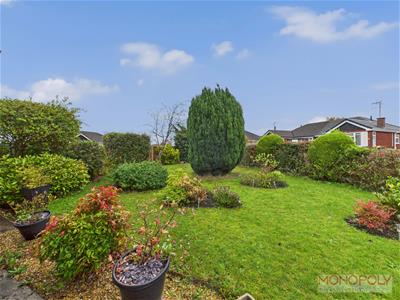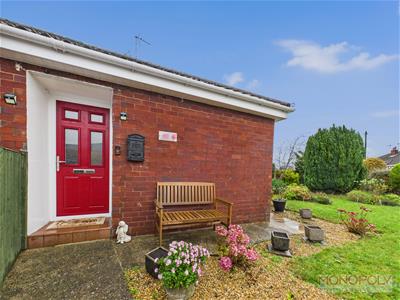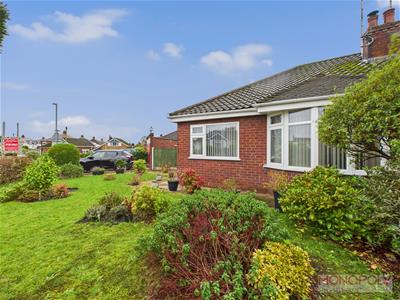
Monopoly Buy Sell Rent
Tel: 01978 800186
Suite 4a
Rossett Business Park
Rossett
Clywd
LL12 0AY
Sandringham Road, Wrexham
Offers In Excess Of £257,695
2 Bedroom Bungalow - Semi Detached
- TWO BEDROOM SEMI-DETACHED BUNGALOW
- EXCELLENT CONDITION THROUGHOUT
- ENTRANCE HALLWAY WITH STORAGE
- SPACIOUS LOUNGE WITH MULTI-FUEL BURNER
- MODERN KITCHEN
- BATHROOM
- DETACHED GARAGE
- CORNER PLOT WITH GENEROUS GARDENS TO FRONT AND REAR
- DRIVEWAY
- POPULAR RESIDENTIAL LOCATION
Situated on Sandringham Road, close to Garden Village, is this beautifully presented two-bedroom semi-detached bungalow, occupying a generous corner plot with well-maintained gardens. The property has been tastefully modernised throughout and is ideal for those seeking a low-maintenance home in a desirable and convenient location. In brief, the internal accommodation comprises an entrance hallway, a spacious lounge, a modern fitted kitchen, two bedrooms, and a contemporary bathroom. Externally, the home benefits from gardens to the front, side, and rear, a block-paved driveway, and a detached garage with power and lighting. Sandringham Road is a sought-after residential area, ideally positioned within walking distance of local shops, cafés, schools, and bus routes. The area also benefits from excellent transport links, with easy access to Wrexham City Centre, the A483, and the Chester–Wrexham bus route, making it convenient for commuters. Nearby, you’ll also find Acton Park, local medical facilities, and Garden Village shops, adding to the appeal of this well-located bungalow.
Entrance Hall
Accessed via the side of the home a composite door leads into an 'L'shaped entrance hallway with parquet flooring, two useful storage cupboards with shelving, two ceiling light points, vertical radiator, access to loft which is mostly boarded and has a useful pull down ladder.
Living Room
UPVC double glazed bay window to the front elevation with blinds. Multi-fuel burner sat on a slate hearth with wooden mantle. Carpet flooring, ceiling light point and panelled radiator.
Kitchen
Modern fitted kitchen housing a range of wall, drawer and base units with complimentary work surface over. Integrated appliances to include combination range cooker with gas hob and part electric, extractor hood, stainless steel sink unit with mixer tap, space for under-counter fridge and space for washing machine and tumble dryer. Cupboard housing combination boiler which is serviced annually. The room is finished with tiled flooring, splash-back tiling, vertical radiator, ceiling light point, uPVC double glazed window to the side elevation with blinds and uPVC double glazed door to the rear.
Bedroom One
UPVC double glazed window to the rear elevation. Carpet flooring, ceiling light point and panelled radiator.
Bedroom Two
UPVC double glazed window to the front elevation. Carpet flooring, ceiling light point and panelled radiator.
Bathroom
Three piece suite comprising low-level WC and wash hand basin set into a built in unit with storage and a panelled bath with mains shower over. The room is finished with tiled flooring, tiled walls, heated towel rail, ceiling light point and uPVC double glazed frosted window to the side elevation.
Garage
Detached from the home is a garage with up and over door, separate power supply, lighting, built in units and work surface and an additional side access door.
Outside
Occupying a generous corner plot, the property enjoys well-maintained lawned gardens to the front with a variety of established shrubs and planting, creating an attractive frontage. To the side, a block-paved driveway provides ample off-road parking and leads to a single garage, with timber gates offering access to the rear. The rear garden has been thoughtfully landscaped for ease of maintenance, featuring paved seating areas, raised borders with slate chippings, and an array of mature shrubs and flowering plants. The space provides excellent privacy with a combination of fencing and natural hedging to the boundary. Additional benefits include exterior lighting and an outside tap, completing this practical and pleasant outdoor space.
Additional Information
Since owning the property, a number of improvements have been made including a new boiler approx 8 years ago along with a new kitchen, bathroom and general modernisation of the home. The boiler has been serviced annually.
Important Information
MONEY LAUNDERING REGULATIONS 2003 Intending purchasers will be asked to produce identification and proof of financial status when an offer is received. We would ask for your co-operation in order that there will be no delay in agreeing the sale.
THE PROPERTY MISDESCRIPTIONS ACT 1991 The Agent has not tested any apparatus, equipment, fixtures and fittings or services and so cannot verify that they are in working order or fit for the purpose. A Buyer is advised to obtain verification from their Solicitor or Surveyor. References to the Tenure of a Property are based on information supplied by the Seller. The Agent has not had sight of the title documents. A Buyer is advised to obtain verification from their Solicitor. You are advised to check the availability of this property before travelling any distance to view. We have taken every precaution to ensure that these details are accurate and not misleading. If there is any point which is of particular importance to you, please contact us and we will provide any information you require. This is advisable, particularly if you intend to travel some distance to view the property. The mention of any appliances and services within these details does not imply that they are in full and efficient working order. These details must therefore be taken as a guide only.
Energy Efficiency and Environmental Impact
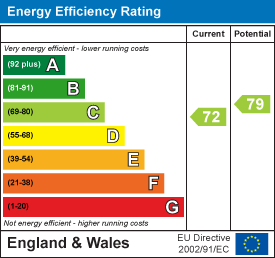
Although these particulars are thought to be materially correct their accuracy cannot be guaranteed and they do not form part of any contract.
Property data and search facilities supplied by www.vebra.com
