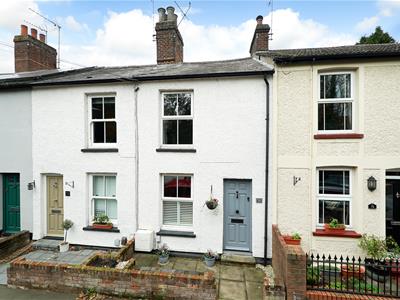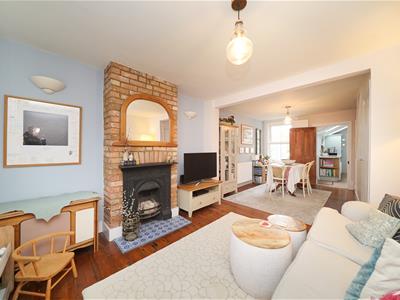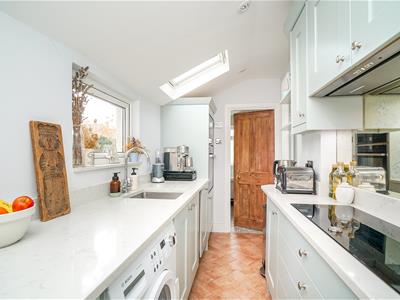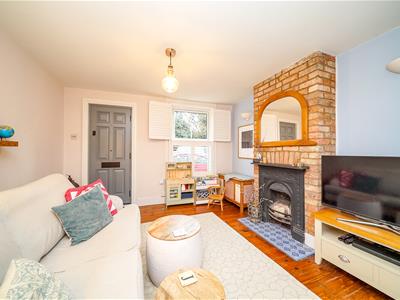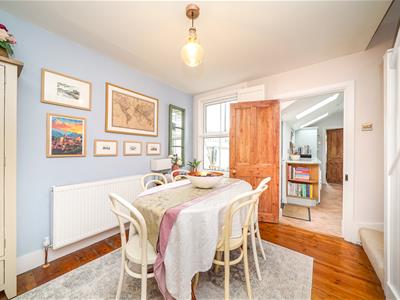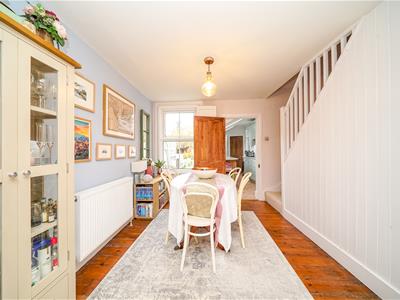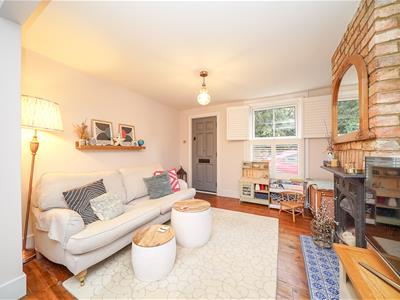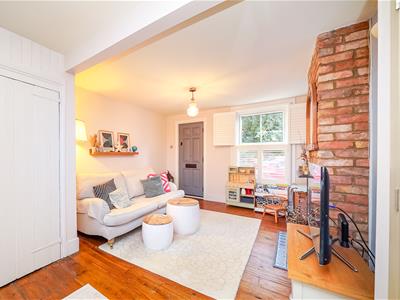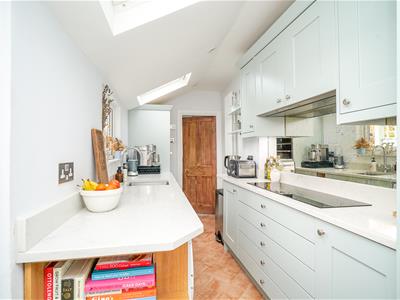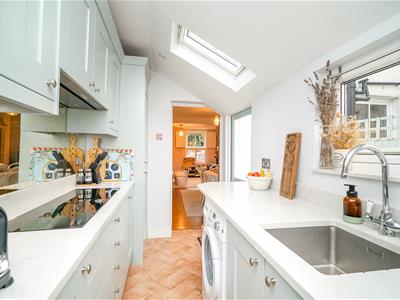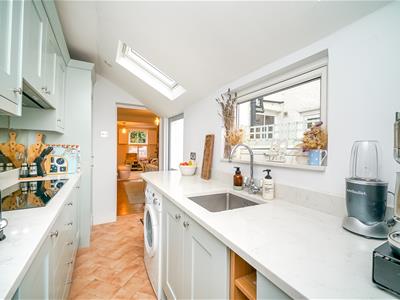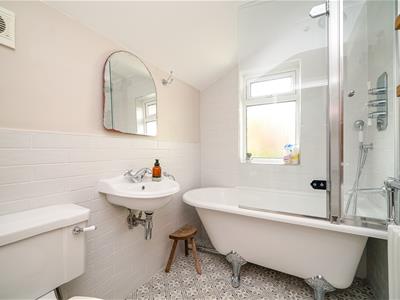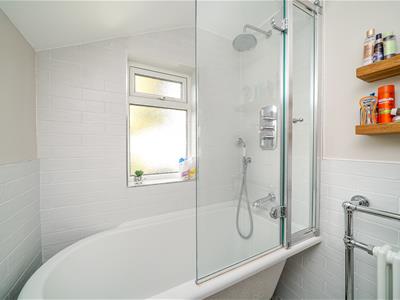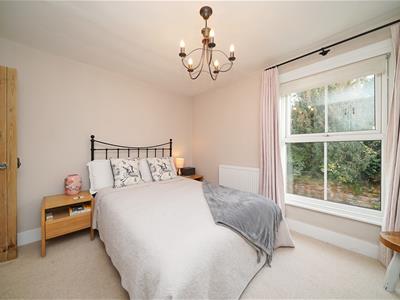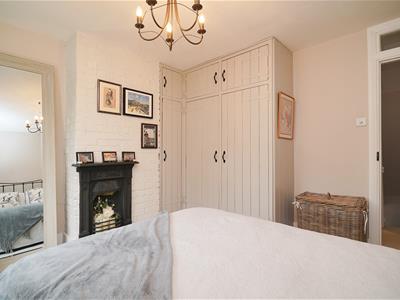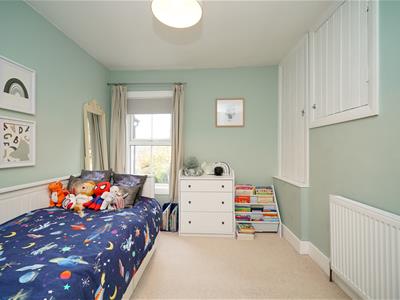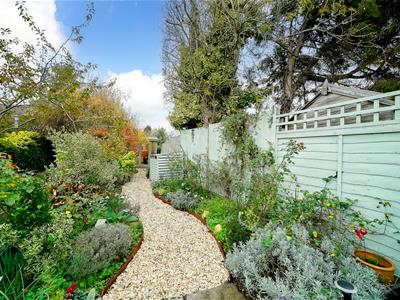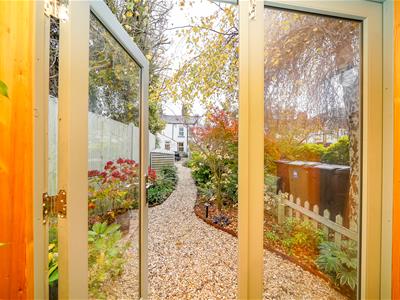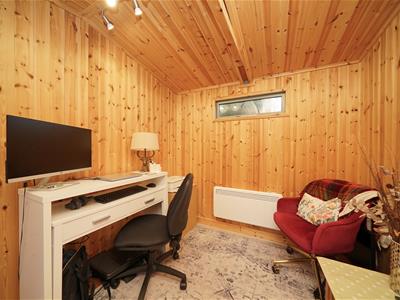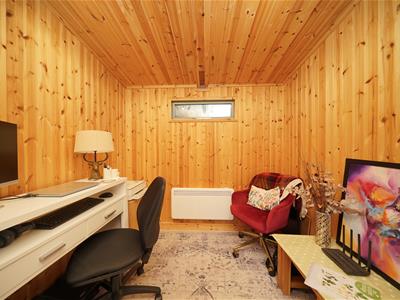
10 Brewmaster House,
The Maltings
St Albans
AL1 3HT
Church Street, St. Albans
Guide price £600,000
2 Bedroom House - Mid Terrace
- Attractive Victorian Terraced House
- Bright Lounge/Diner With Feature Fireplace
- Stylish Kitchen With Vaulted Ceiling
- Two Generous Bedrooms
- Beautiful Bathroom Suite
- Impressive 75ft Rear Garden
- Garden Cabin/Home Office
A highly attractive Victorian home, beautifully presented throughout, featuring a wonderful circa 75ft rear garden with a stylish cabin/home office. Located in a superbly convenient position within moments walk of the City centre and easy access to the train station.
Upon entering via the attractive front door, you are welcomed into a comfortable lounge boasting a feature fireplace with exposed brick chimney breast, plantation shutters, wood flooring, and a square archway opening into the sociable dining area. This space offers views over the rear garden and includes stairs to the first floor with a useful understairs storage cupboard.
A door leads into the stylish kitchen, enjoying a part-vaulted ceiling with two Velux-style windows, a range of wall and base units with worktops above, and a mix of integrated and freestanding appliances. From here, a door opens into a beautiful traditional style bathroom with a roll top bath with shower above, basin, W.C., and period style radiator.
The first-floor landing provides access to the principal bedroom, featuring a charming fireplace and a range of built-in wardrobes, and to the second bedroom, which benefits from a rear aspect window and a useful storage cupboard.
Externally, the property enjoys a pleasant frontage enclosed by a low-level brick wall with a paved pathway leading to the front door. The beautifully landscaped rear garden features a patio area leading to a winding pathway flanked by a rich variety of plants, shrubs, and bushes. At the far end sits a timber cabin/home office with double doors, windows to the front and rear, and the benefit of power and heating, perfect for home working or creative pursuits.
Located on Church Street, within the sought-after Garden Fields Conservation Area, the property is just moments from St Albans City Centre and within 15 minutes’ walk of the mainline train station. A number of local parks and highly regarded schools are also nearby.
ACCOMMODATION
Lounge
3.38m x 3.71m (11'1 x 12'2)
Dining Room
3.40m x 3.40m (11'2 x 11'2)
Kitchen
3.96m x 1.57m (13 x 5'2)
Bathroom
FIRST FLOOR
Bedroom 1
3.35m x 3.40m (11 x 11'2)
Bedoom 2
3.40m x 2.59m (11'2 x 8'6)
OUTSIDE
Rear Garden
22.86m (75)
Office
2.79m x 2.21m (9'2 x 7'3)
Energy Efficiency and Environmental Impact
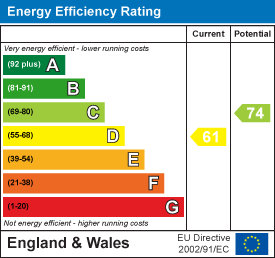
Although these particulars are thought to be materially correct their accuracy cannot be guaranteed and they do not form part of any contract.
Property data and search facilities supplied by www.vebra.com
