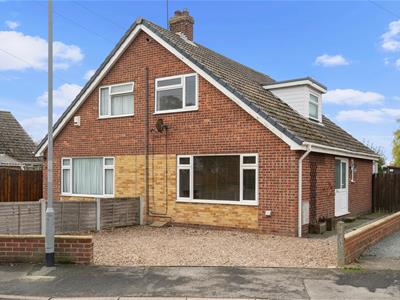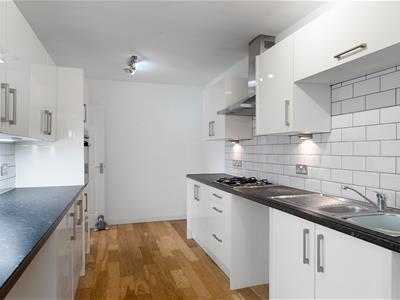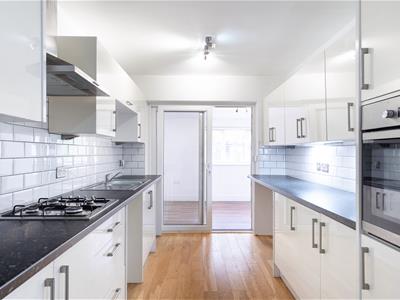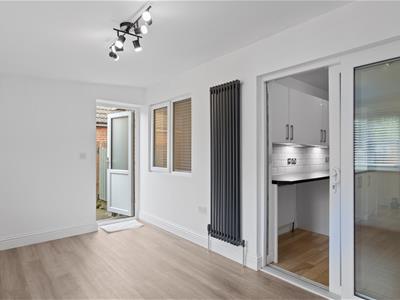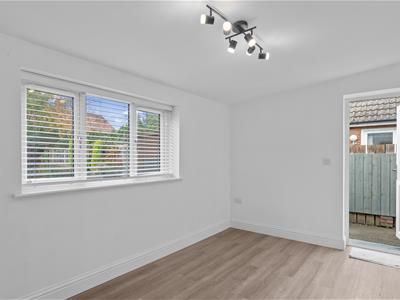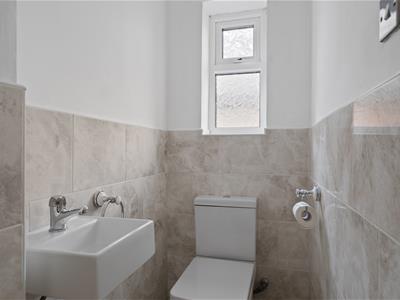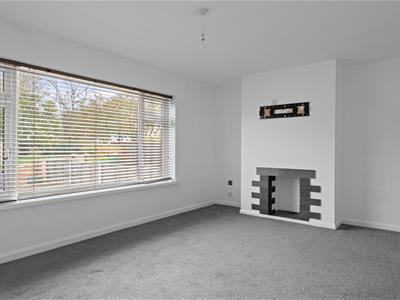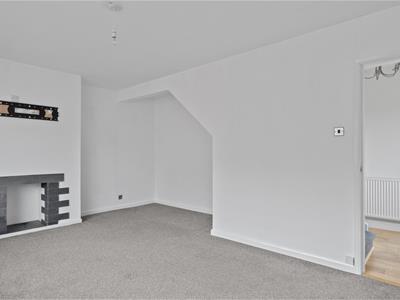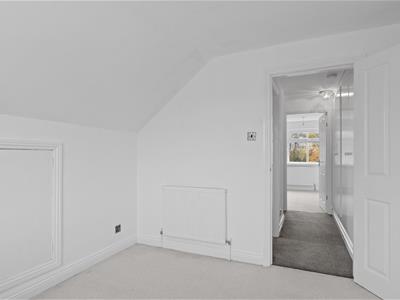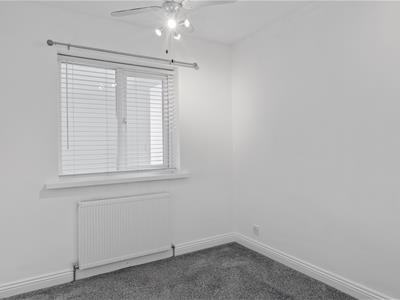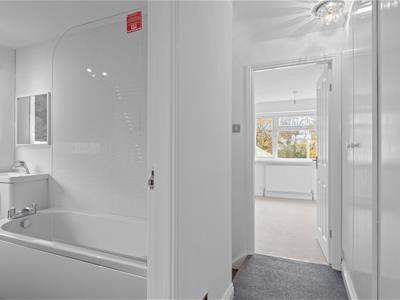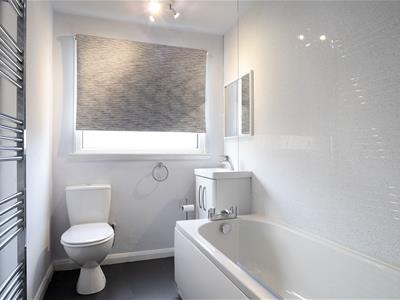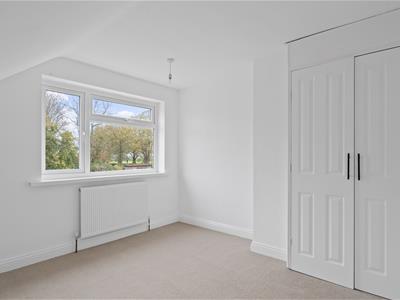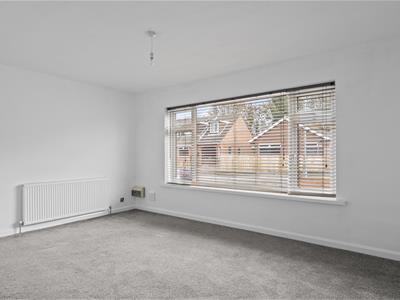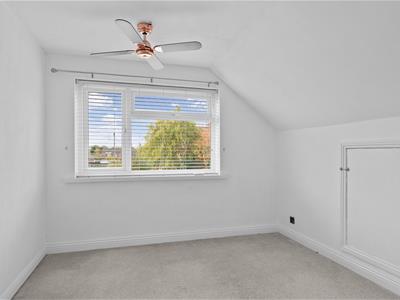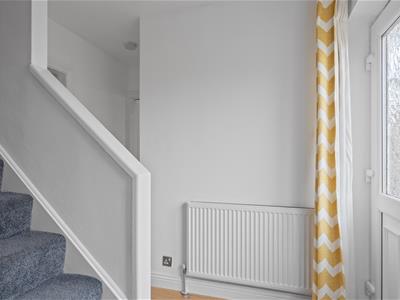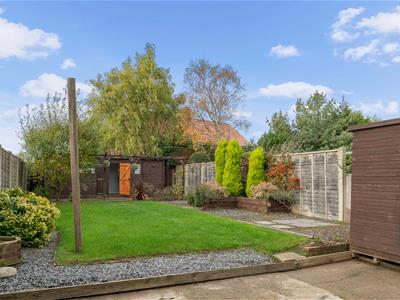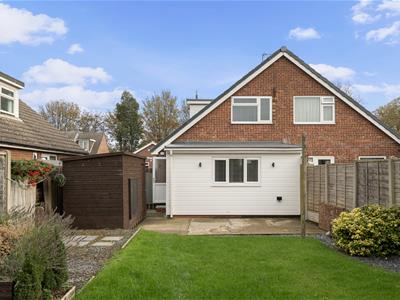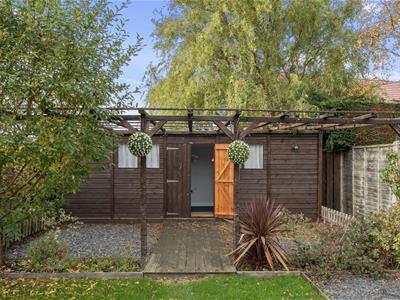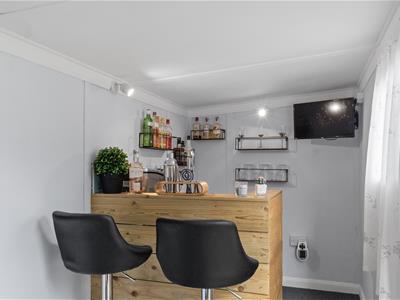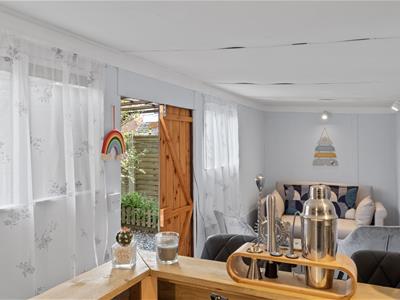Pilmar Lane, Roos
Asking Price £215,000
3 Bedroom Bungalow - Semi Detached
- Three-bedroom semi-detached home offering flexible and practical family accommodation
- Private driveway providing off-street parking
- Large west-facing rear garden with shed and versatile outbuilding (bar, office, or studio)
- Contemporary kitchen and rear extension providing additional living/dining space
- Ground floor bedroom and WC offering flexible living options
- Offered with no onward chain – ready to move straight in
This well-presented three-bedroom semi-detached home offers a superb opportunity for a young family or anyone seeking versatile, ready-to-move-into accommodation. Neutrally decorated throughout, the property provides a perfect blank canvas for personalisation or can be enjoyed exactly as it is. Featuring off-street parking via a private driveway, and a deceptively large rear garden, the home is designed for comfortable, modern living. A standout feature is the multipurpose outbuilding at the bottom of the garden — currently arranged as a stylish garden bar, but equally suited as a home office or hobby space for those needing room to work or unwind. Inside, the contemporary kitchen leads into a rear dining room extension, adding valuable living or dining space alongside a spacious front lounge. With a ground floor bedroom and WC, and two further double bedrooms and a bathroom to the first floor, this flexible layout caters to a range of lifestyles. Offered to the market with no onward chain, this inviting home is ready for its new owners to move straight in and make it their own.
A gravelled frontage and side driveway provide ample off-street parking, with a gate opening to the large west-facing rear garden. Here, a hardstanding patio area flows into a lawned garden bordered by decorative slate chippings and raised planters, all enclosed by fenced boundaries for privacy. A substantial wooden shed offers excellent outdoor storage, while the garden building at the far end — complete with power supply — provides an adaptable space ideal for entertaining, hobbies, or home working.
Inside, the entrance hallway includes a ground floor WC and staircase leading to the first floor. The lounge spans the front of the property, offering generous room for family living. A ground floor bedroom, conveniently located beside the WC, provides an excellent option for guests or single-level living. The modern kitchen, fitted with white gloss units, opens through to the rear dining room extension, a bright and airy space overlooking the garden that’s perfect for dining or relaxing. Upstairs, the landing offers built-in cupboards for storage and access to part-boarded eaves space. Two double bedrooms and a family bathroom with a shower over the bath complete the accommodation.
Hallway
Upvc side entrance door opens to the hallway with stairs rising to the first floor, laminate flooring, ceiling light and central heating radiator.
WC
1.50 x 0.90 (4'11" x 2'11")
Lounge
5.00 x 4.30 (16'4" x 14'1")
Bedroom Three
2.70 x 2.50 (8'10" x 8'2")
Kitchen
4.70 x 2.50 (15'5" x 8'2")
Conservatory
3.00 x 2.70 (9'10" x 8'10")
Bedroom One
3.70 x 3.40 (12'1" x 11'1")
Bathroom
2.50 x 1.70 (8'2" x 5'6")
Bedroom Two
3.00 x 3.00 (9'10" x 9'10")
Garden
Agent Note
Parking: off street parking is available with this property.
Heating & Hot Water: both are provided by a gas fired boiler.
Mobile & Broadband: we understand mobile and broadband are available. For more information on providers, predictive speeds and best mobile coverage, please visit Ofcom checker.
Council tax band B
The property is connected to mains gas & mains drainage services.
Services include mains gas, electric and drainage connections.
Council tax is paid to the East Riding of Yorkshire Council, from internet enquires we are informed the property is in valuation band B.
From our office head north out of the town and follow the road into Roos, take the first right hand turn onto Pilmar Lane where this property is located on the left hand side.
Roos is a popular rural village to the north of Withernsea. There is a well regarded Primary school, public houses, country butchers and post office/village store.
Energy Efficiency and Environmental Impact

Although these particulars are thought to be materially correct their accuracy cannot be guaranteed and they do not form part of any contract.
Property data and search facilities supplied by www.vebra.com

