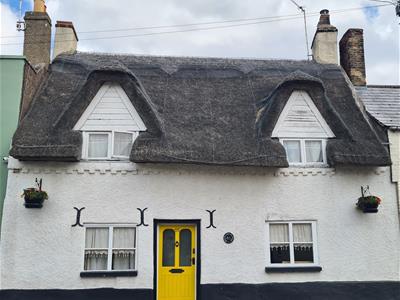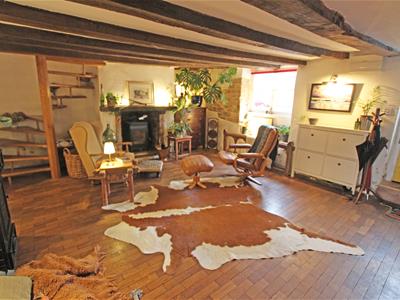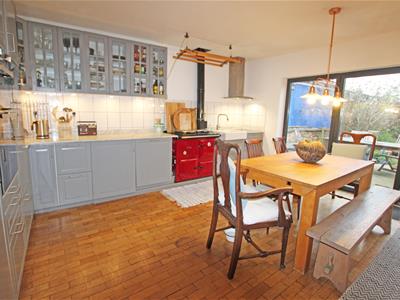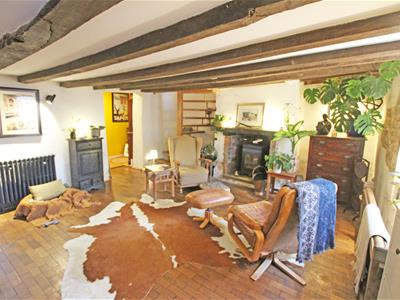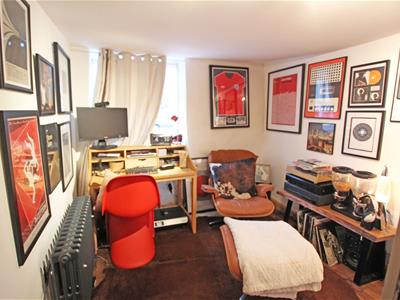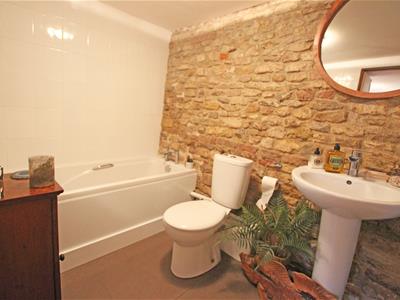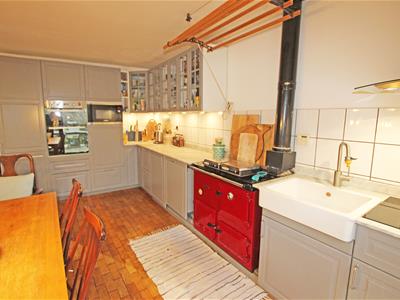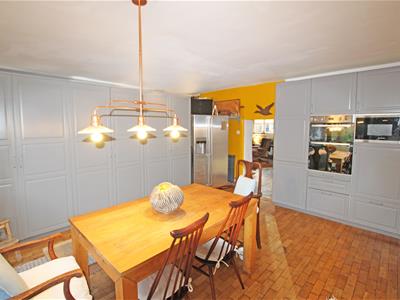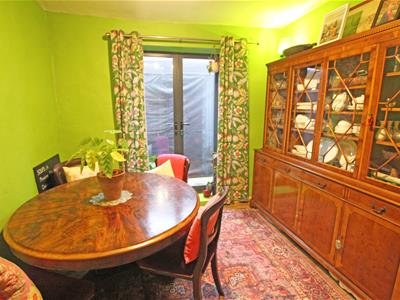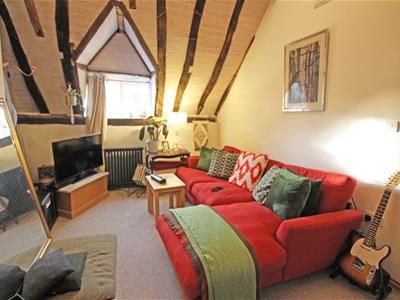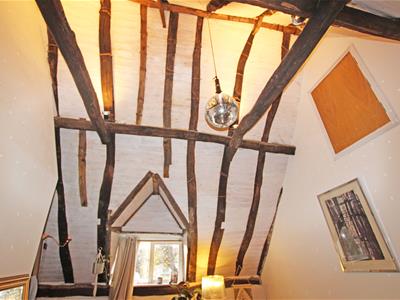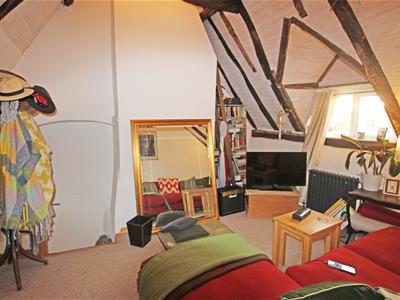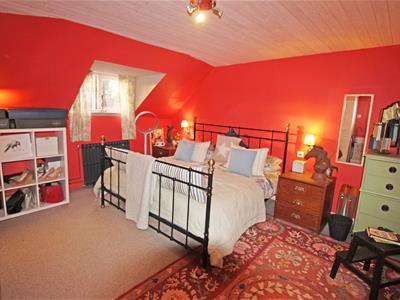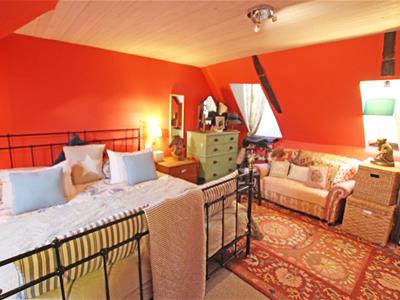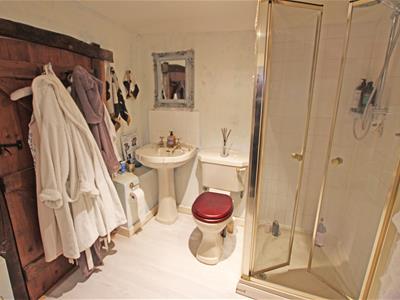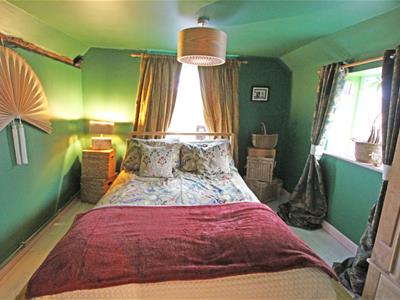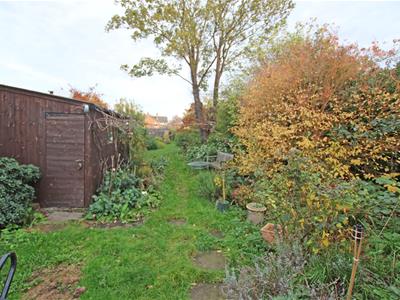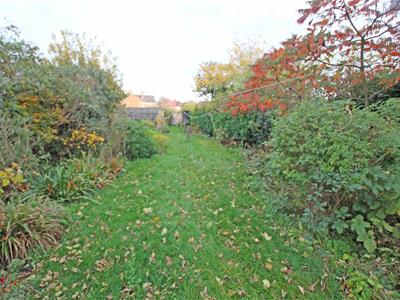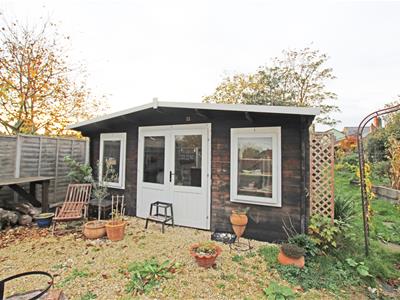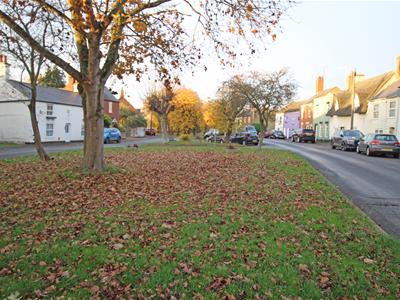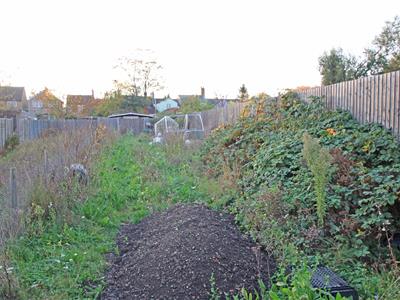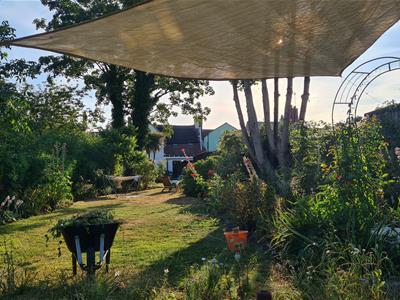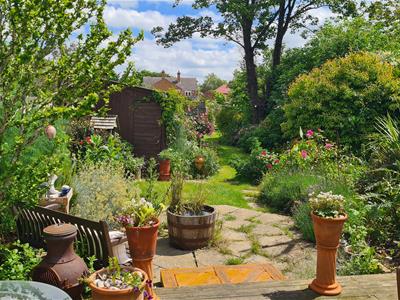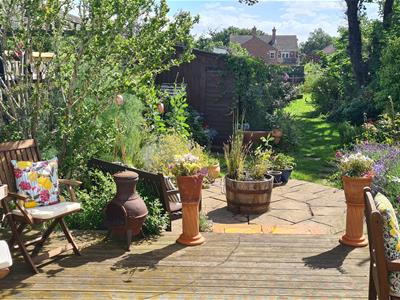9 North Street
Crowland
Lincolnshire
PE6 0EG
North Street, Crowland, Peterborough
£325,000 Sold (STC)
4 Bedroom Character Property
- Grade II Listed Thatched Cottage In Crowland's Conservation Area
- Versatile Property With Up To FOUR BEDROOMS
- Numerous Period Character Features
- Large Kitchen Breakfast Room
- Two Bath/Shower Rooms
- Large Garden And Off Road Parking
- Vaulted Ceilings And Exposed Beam Features
- Attractive Location Within Crowland
- Close To Local Amenities And Historic Buildings
- Viewing Essential
This listed cottage is located in the conservation area close the centre of Crowland Town. The versatile property has up to FOUR BEDROOMS and a vast amount of character features.
Viewing of this thatched grade II listed cottage is strongly urged to appreciate its position within Crowland's conservation area. Located overlooking 'The Greens' the building oozes character and period features but offers many up to date facilities set amongst similar cottage properties and is only a short walk from Crowland town centre with its many amenities and historical buildings including Crowland Abbey and Trinity Bridge. Central to Crowland is a large open space, Snowden Field, which includes various play areas, allotment gardens, football pitches and open grassed areas used for general recreation and to host community events. There is also Abbey View medical centre, Library and crowlands primary and junior school.
The accommodation comprises; Lounge with woodburner feature, Study/2nd Bedroom leading to a Jack & Jill Bathroom, spacious and well appointed Kitchen Breakfast Room. The inner Hallway leads to Bedroom 4/Dining Room.
A spiral staircase leads to an addition Lounge with numerous period features including Vaulted ceilings, a main Bedroom, Shower Room and Bedroom 3.
Outside are cottage gardens and off road parking for numerous vehicles.
Council tax B
EPC Exempt
Lounge
5.40m x 4.62m (17'8" x 15'1")Numerous exposed ceiling beams, fitted wood burner, spiral staircase to the first floor and additional Lounge, wood block flooring, school style radiators, doors to
Study Bedroom 2
3.10m x 2.53m (10'2" x 8'3")School style radiator, sliding door to
Jack & Jill Bathroom
Exposed stone walling feature
Kitchen Breakfast Room
4.96m x 4.77m (16'3" x 15'7" )Extensive range of fitted kitchen units incorporating, large 'butler' style sink and monobloc tap, double electric oven, microwave, induction hob and hood above, eye level display storage units, fitted dishwasher, fridge and freezer, tall storage cupboards to one wall, wood block flooring, Rayburn range and bifold doors to the rear garden.
Inner Hallway
Door to
Bedroom 4/Dining Room
3.45m x 2.90m (11'3" x 9'6")French doors to the rear garden
Additional Lounge
4.94m x 3.85m (16'2" x 12'7" )Vaulted ceiling with exposed beams, dorma style cottage windows, 'School' style radiator, stairs to Shower Room
Bedroom 1
5.22m x 4.17m (17'1" x 13'8")Dorma style cottage windows to two aspects. 'School' style radiator
Shower Room
2.97m x 2.05m (9'8" x 6'8" )door to
Bedroom 3
3.06m x 3.01m (10'0" x 9'10" )Windows to two aspects
Outside
To the front of the property are views over 'The Greens' the enclosed rear garden is laid to lawn with numerous floral, shrub and herb borders. There is a vegetable garden, summer house and additional garden along with ample vehicular parking accessed via Cluttons Close
Energy Efficiency and Environmental Impact

Although these particulars are thought to be materially correct their accuracy cannot be guaranteed and they do not form part of any contract.
Property data and search facilities supplied by www.vebra.com
