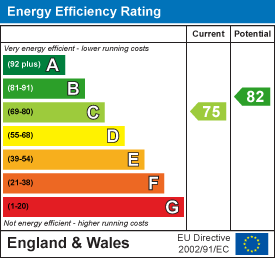
Aspire Estate Agents (Aspire Agency LLP T/A)
Tel: 01268 777400
Fax: 01268 773107
227 High Road
Benfleet
Essex
SS7 5HZ
New Century Road, Laindon, Basildon
Guide price £450,000
3 Bedroom House - Semi-Detached
- Substantially extended three double bedroom semi-detached family home offering exceptional living space.
- Double-storey side extension and rear extension providing impressive versatility and scale.
- Bright entrance hall with understairs storage and access to all ground floor rooms
- Three generous reception areas including a bay-fronted living room, home office/playroom, and conservatory
- Conservatory opens onto the rear garden and provides internal access to the garage with conversion potential
- Contemporary kitchen with ample workspace and storage, ideally positioned for family living
- Ground floor bathroom and large utility area adding convenience and functionality.
- Three spacious double bedrooms upstairs, including master with fitted wardrobes and private en suite.
- Attractive rear garden with patio and lawn plus off-street parking for up to three vehicles
- Excellent location close to shops, schools (including Merrylands Primary), and transport links into London.
Aspire Estate Agents Basildon are proud to introduce this substantially extended and beautifully presented three double bedroom semi-detached family home, offering an impressive amount of living space throughout. With a double-storey side extension and a rear extension, this property delivers exceptional versatility, modern comfort, and generous proportions rarely found in similar homes – just take a look at the floorplan!
Upon entering through the porch, you are welcomed by a bright and spacious entrance hall with handy understairs storage and access to all ground floor rooms. The home enjoys three well-sized reception areas, including a large living room with feature bay window, a versatile home office/playroom, and a light-filled conservatory that opens onto the rear garden. The conservatory also provides internal access to the garage, offering further scope for conversion if desired.
The contemporary kitchen is thoughtfully designed, providing ample workspace and storage, and is conveniently positioned adjacent to both the conservatory and the second reception room. Completing the ground floor is a modern bathroom and a generous utility area, ideal for family life.
Upstairs, the property continues to impress with three spacious double bedrooms and a stylish family shower room. The master bedroom benefits from fitted wardrobes and a private en suite shower room, creating a relaxing retreat.
Externally, the property features a large rear garden with a patio area leading to a well-kept lawn – perfect for entertaining or family playtime. To the front, there is ample off-street parking for up to three vehicles.
Ideally located within walking distance of local shops, schools, and transport links providing easy access into London, this home combines practicality with impressive scale. Merrylands Primary School is conveniently positioned at the top of the road, making this an excellent choice for families.
Homes of this size and quality are a rare find — early vie
Porch - 1.80m x 0.94m (5'11 x 3'1) -
Spacious & Striking Entrance Hall -
Living Room - 4.93m x 3.30m (16'2 x 10'10) -
Home Office/Playroom - 3.25m x 2.87m (10'8 x 9'5) -
Conservatory - 6.50m x 2.95m (21'4 x 9'8) -
Kitchen/Breakfast Room - 4.65m x 2.69m (15'3 x 8'10) -
Ground Floor Bathroom - 1.91m x 1.68m (6'3 x 5'6) -
Utility Area - 5.11m x 1.75m (16'9 x 5'9) -
Spacious First Floor Landing -
Master Bedroom - 4.93m x 2.87m (16'2 x 9'5) -
En Suite Shower Room - 2.11m x 1.91m (6'11 x 6'3) -
Bedroom Two - 4.95m x 3.33m (16'3 x 10'11 ) -
Bedroom Three - 2.97m x 2.84m (9'9 x 9'4) -
Shower Room - 2.84m x 1.83m (9'4 x 6') -
Integral Garage - 6.07m x 3.02m (19'11 x 9'11) -
Large Rear Garden -
Ample Driveway Parking To The Front -
Walking Distance To Local Shops & Amenities -
Walking Distance To Rail Links Into London -
Popular & Family-Friendly Location -
Heavily Extended To The Side & Rear -
Energy Efficiency and Environmental Impact

Although these particulars are thought to be materially correct their accuracy cannot be guaranteed and they do not form part of any contract.
Property data and search facilities supplied by www.vebra.com























