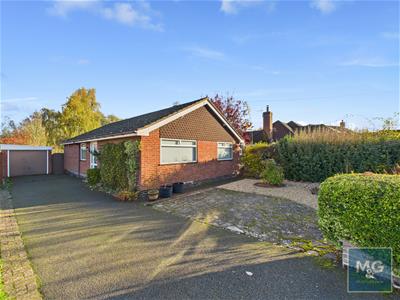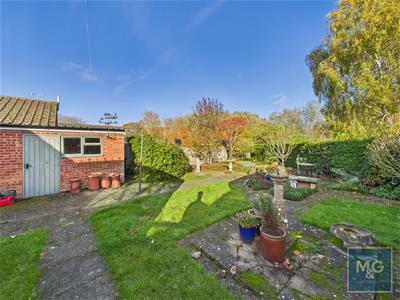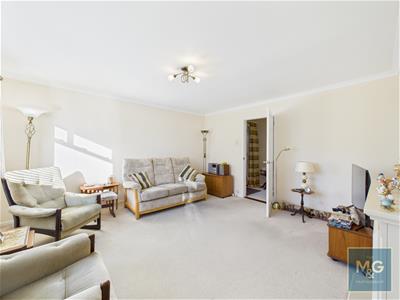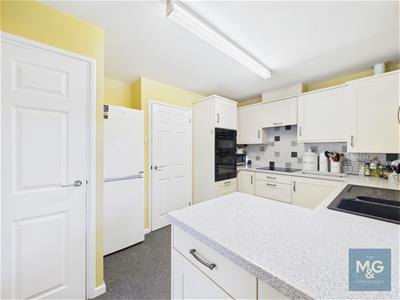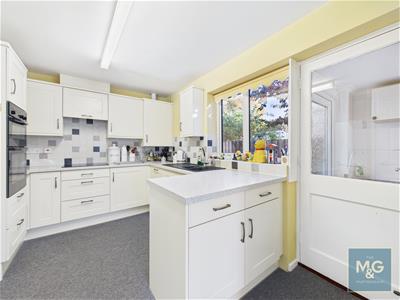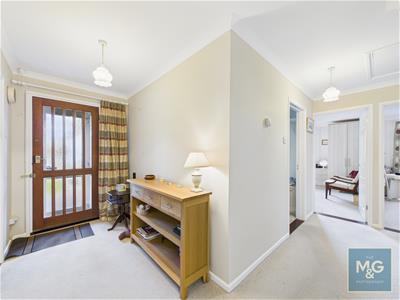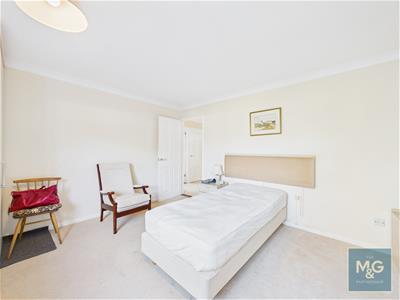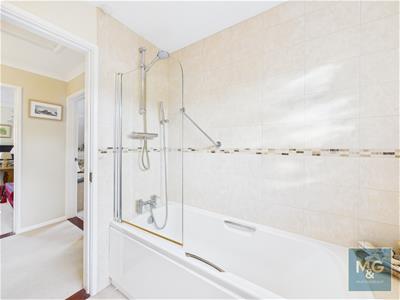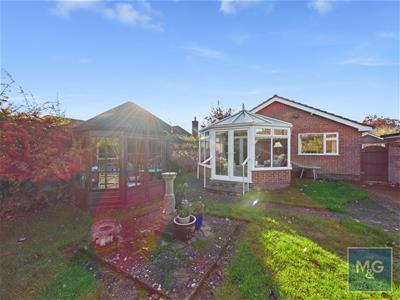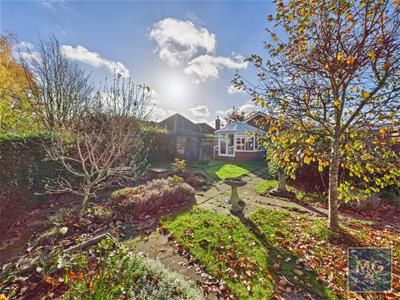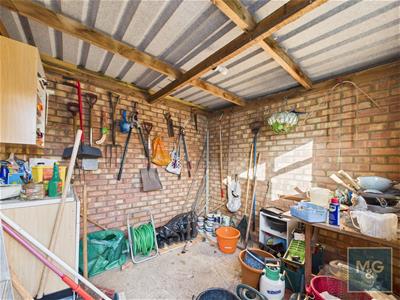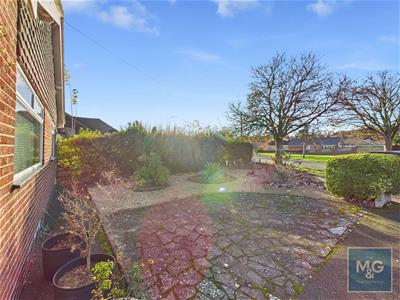
7 Langton Place
Bury St. Edmunds
Suffolk
IP33 1NE
Rembrandt Way, Bury St. Edmunds
Guide Price £425,000 Sold (STC)
3 Bedroom Bungalow - Detached
- Generously Proportioned, Three Bedroom Detached Bungalow
- No Onward Chain
- Three Reception Rooms
- Utility Room With Access To Garden
- Single Garage Plus Workshop
- Desirable Location
- Driveway For Multiple Vehicles
- Family Bathroom & Cloakroom
Occupying an attractive plot on the ever-desirable Rembrandt Way, this deceptively spacious, three-bedroom detached bungalow offers considerable internal and external space, whilst still remaining manageable.
Located within ease of reach to local amenities including Tesco Express, hairdressers and butchers, as well as close proximity to the thriving Bury St. Edmunds town centre, it's apparent to see the attraction the location holds.
Routine bus services are available, whilst the West Suffolk Hospital can be found within 0.5 miles.
Upon arrival you are greeted by a sizeable driveway suitable for numerous vehicles, with a hard landscaped front garden, perfect for framing the property with potted colour.
The property comprises:
Entrance porch with direct access to the L-shaped hallway. The sizeable lounge overlooks the front of the property and is bathed in natural sunlight courtesy of the uPVC double glazed windows, whilst the electric fireplace makes for a cosy focal point. The dividing wall provides seclusion from the dining room whilst still maintaining optimal space. The dining room provides access to the kitchen, which is fitted with a choice of low and high level storage to maximise practicality. Access into the utility room can also be found, which houses further storage and plumbing / electrical facilities.
All three double bedrooms sit to the rear and side of the property allowing both privacy and an abundance of natural light. Bedroom three, albeit the smallest, is currently utilised as an office and supports the cloakroom as well as access to the sizeable, all aspect conservatory, allowing you to enjoy the views of the garden all year round.
The family bathroom suite is fitted with wc, basin and bath with shower over, completing the interior of the property.
Outside:
The rear garden has been landscaped with a choice of both patio and lawn, creating a space for both scope or something more manageable. Side access to the workshop, complete with power, joins the rear of the garage whilst gated access leads to the front.
AGENT NOTES:
EPC - C
Council Tax: D
Services: All main services connected
Broadband: Ofcom states ultrafast is available
Mobile: Ofcom states all providers are likely
What3Words: ///computers.anthems.pushover
Porch
0.90 x 1.23 (2'11" x 4'0")
Hallway
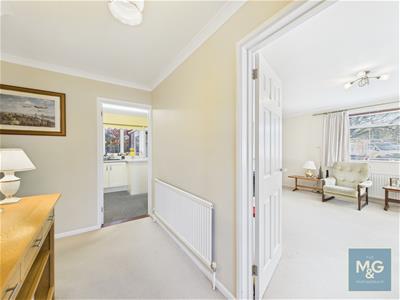 3.48 x 1.51 / 1.74 x 1.98 (11'5" x 4'11" / 5'8" x
3.48 x 1.51 / 1.74 x 1.98 (11'5" x 4'11" / 5'8" x
Lounge
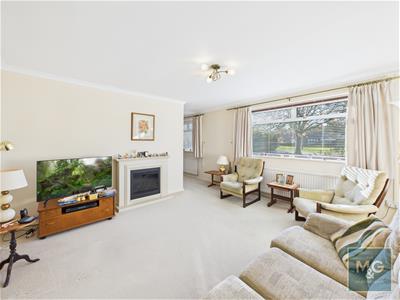 3.99 x 4.28 (13'1" x 14'0")
3.99 x 4.28 (13'1" x 14'0")
Dining Room
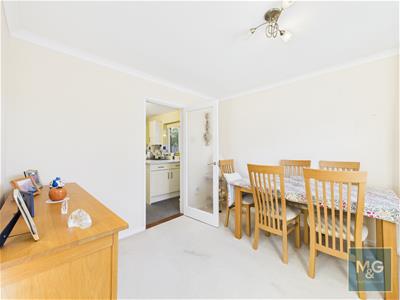 3.07 x 2.83 (10'0" x 9'3")
3.07 x 2.83 (10'0" x 9'3")
Kitchen
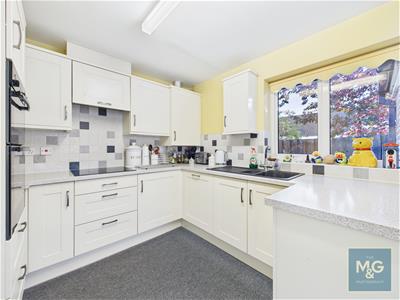 2.68 x 3.58 (8'9" x 11'8")
2.68 x 3.58 (8'9" x 11'8")
Utility
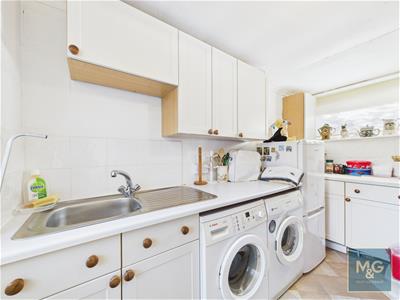 1.34 x 3.37 (4'4" x 11'0")
1.34 x 3.37 (4'4" x 11'0")
Bedroom 1
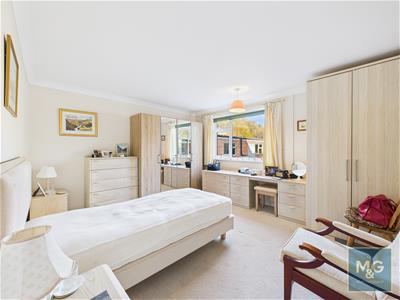 4.18 x 3.61 (13'8" x 11'10")
4.18 x 3.61 (13'8" x 11'10")
Bedroom 2
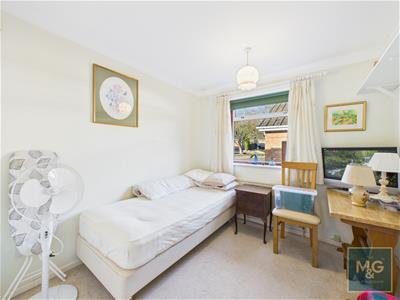 3.22 x 2.63 (10'6" x 8'7")
3.22 x 2.63 (10'6" x 8'7")
Bedroom 3
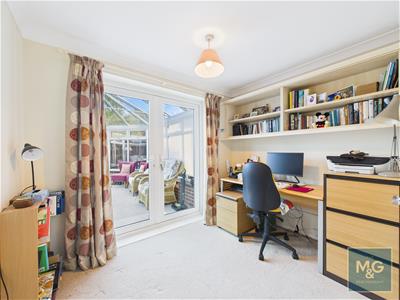 2.89 x 2.20 (9'5" x 7'2")
2.89 x 2.20 (9'5" x 7'2")
Bathroom
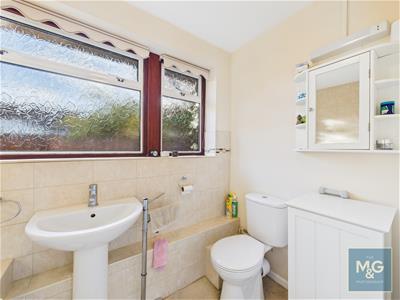 1.93 x 2.43 (6'3" x 7'11")
1.93 x 2.43 (6'3" x 7'11")
Cloakroom
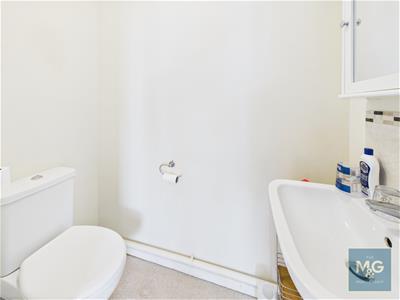 1.74 x 0.88 (5'8" x 2'10")
1.74 x 0.88 (5'8" x 2'10")
Sunroom
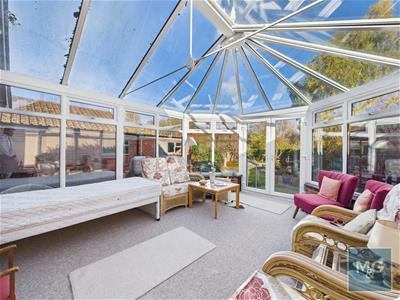 3.70 x 4.50 (12'1" x 14'9")
3.70 x 4.50 (12'1" x 14'9")
Detached Bungalow In A Quiet Location
Although these particulars are thought to be materially correct their accuracy cannot be guaranteed and they do not form part of any contract.
Property data and search facilities supplied by www.vebra.com
