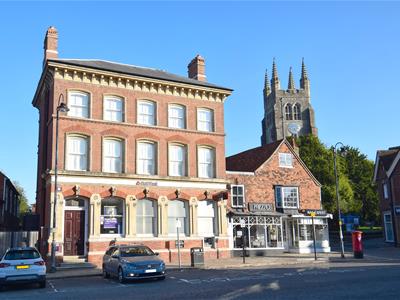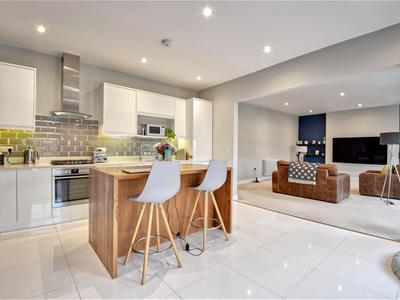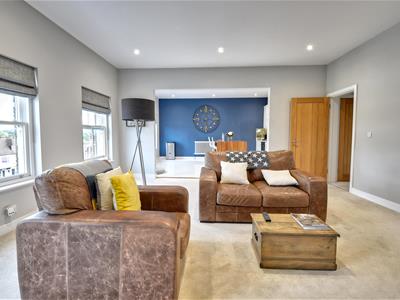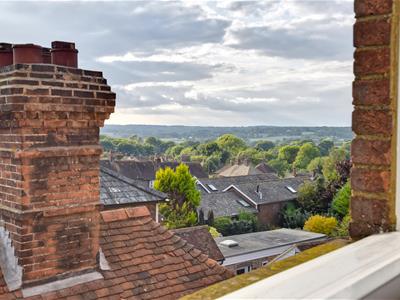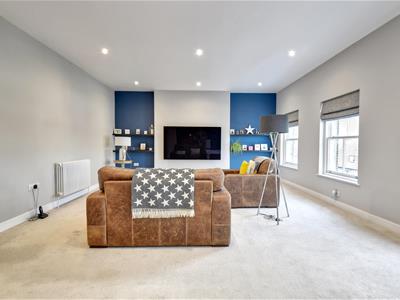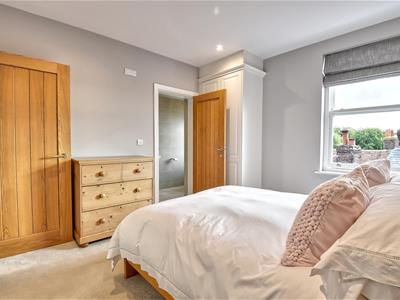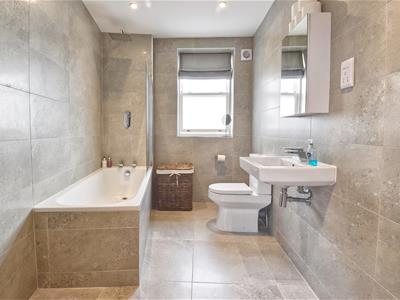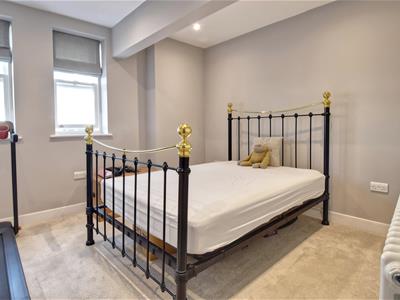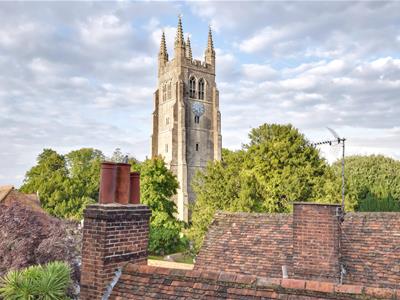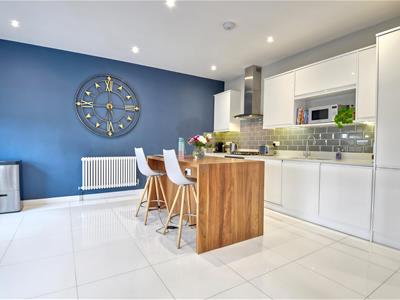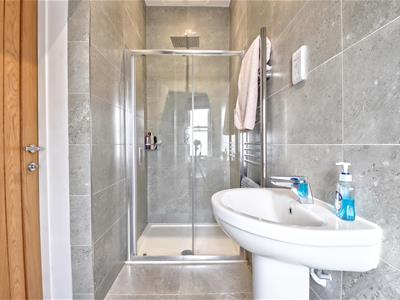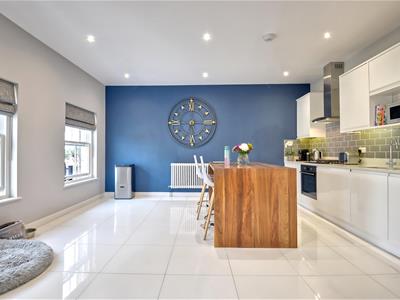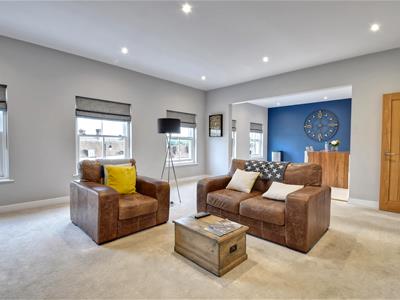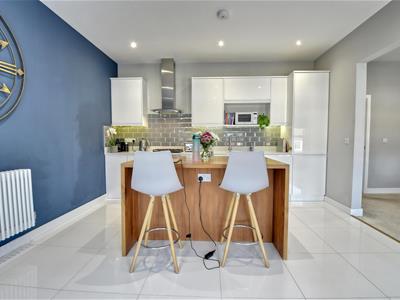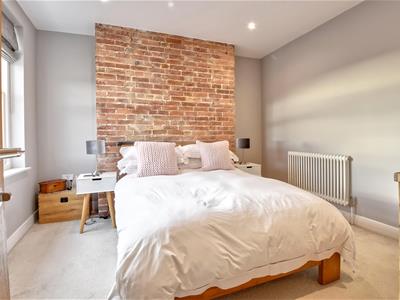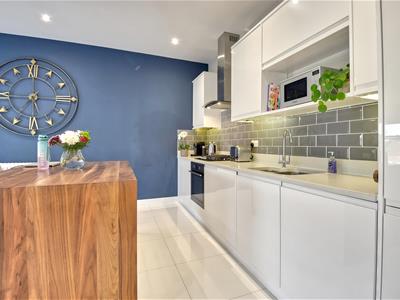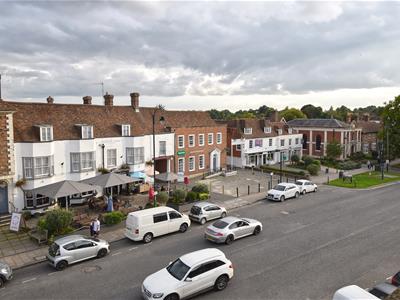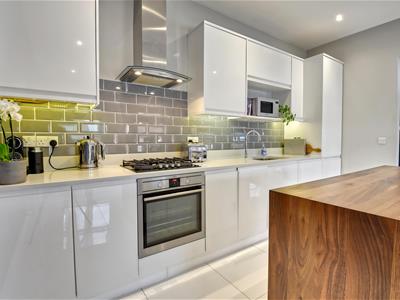
Rush Witt & Wilson - Tenterden
Tel: 01580 762927
Fax: 01580 764570
94 High Street
Tenterden
Kent
TN30 6JB
High Street, Tenterden
£375,000 Sold (STC)
2 Bedroom Apartment - Conversion
- Stunning Second Floor Apartment
- Converted to an Extremely High Standard Throughout
- Two Double Bedrooms
- Open Plan Kitchen/Dining/Living Room
- Large Entrance Hall & Study
- Family Bathroom & En-Suite Shower Room
- Convenient Location In the Heart of the Town
- Views Over St Mildreds Church
- COUNCIL TAX BAND - C
- EPC - C
Rush Witt & Wilson are pleased to offer this simply stunning second floor apartment occupying a highly convenient location in the heart of the town forming part of one of the High Streets most recognisable Grade II Listed buildings.
Having been converted to an extremely high standard through-out this delightful apartment offers well-proportioned accommodation comprising of an generous entrance hallway enjoying views over St Mildred’s Church, two double bedrooms, the main with an en-suite shower room, bathroom, small study and stunning open plan kitchen/dining/living room offering wonderful views over the High Street. Further benefits include gas central heating, double glazed sash-windows, tall ceilings and security entrance system.
The vendor's sole agents would advise early inspection to fully appreciate the merits of this unique apartment. For further information and to arrange a viewing please call our Tenterden office today.
Communal Entrance Lobby
A cedar clad gate with security entrance system from the High Street opens to a private pathway with steel external staircase rising to the first floor entrance lobby, again with fitted security entrance system. The light and airy communal entrance hall offering stairs rising to the apartments one and two Bank Lofts with a range of windows to the rear elevations and a useful landing area to the front of the private entrance door to apartment two.
Hallway
With oak entrance door giving access to an impressively long hallway with sash window to the side elevation enjoying a stunning roof top view across towards St Mildred's Church, fitted coat cupboard, recessed ceiling spot lights, radiator, oak doors leading to:
Bedroom Two
3.56m x 3.33m max (11'8 x 10'11 max )Two sash windows to the side elevation enjoying roof top views across to the town, recessed ceiling spot lights, radiator.
Bathroom
Fitted with a contemporary suite comprising low level W.C, wall mounted wash-hand basin, tiled panelled bath with rain fall shower above and fitted screen, stainless steel heated towel rail, obscured glazed sash window to the side elevation, recessed ceiling spot lights, fully tiled walls and flooring.
Bedroom One
3.71m x 3.58m max (12'2 x 11'9 max)Sash window to the side elevation enjoying impressive roof tops views across to the town and open countryside beyond, exposed brick chimney breast, fitted wardrobe, radiator, recessed ceiling spot lights an oak door to:
En-Suite Shower Room
Fitted with a contemporary suite comprising low level wc, pedestal wash-hand basin, large fully tiled shower cubicle with sliding door, stainless steel heated towel rail, obscured glazed sash window to the side elevation, recessed ceiling spot lights, fully tiled walls and flooring.
Study
2.24m x 1.12m (7'4 x 3'8)Small window to the rear elevation, access to part board loft space and fitted desk/shelving.
Living Room
6.12m x 5.03m (20'1 x 16'6)This impressive well-proportioned room offers three sash windows to the front elevation enjoying delightful views across the High Street, recessed ceiling spot lights, radiator and archway leading through to:
Kitchen/Dining Room
5.03m x 4.06m (16'6 x 13'4)Extensively fitted with a range of modern style 'white high gloss' cupboard and drawer base units with matching wall mounted cupboards, complementing work surface with inset 1.5 bowel stainless steel sink units and tiled splash-backs, inset four burner gas hob with integrated oven beneath and stainless steel extractor canopy above, integrated fridge/freezer, integrated slimline dishwasher, integrated washing machine, kitchen island with breakfast bar, cupboard housing wall mounted gas fired boiler, space for table and chairs, tiled flooring, radiator and two sash windows to the front elevation enjoying delightful views across the High Street.
Agents Note
Lease Details: 125 years from and including 29 April 2016 (116 years remaining)
Ground Rent: £50 p/a
Service Charge: £400 p/a
Please note the private pathway to the side giving access to the apartments is owned by the bank but apartments 1 & 2 enjoy a right of away over.
Council Tax Band - C
Fixtures and fittings: A list of the fitted carpets, curtains, light fittings and other items fixed to the property which are included in the sale (or may be available by separate negotiation) will be provided by the Seller's Solicitors.
Important Notice:
1. Particulars: These particulars are not an offer or contract, nor part of one. You should not rely on statements by Rush, Witt & Wilson in the particulars or by word of mouth or in writing ("information") as being factually accurate about the property, its condition or its value. Neither Rush, Witt & Wilson nor any joint agent has any authority to make any representations about the property, and accordingly any information given is entirely without responsibility on the part of the agents, seller(s) or lessor(s).
2. Photos, Videos etc: The photographs, property videos and virtual viewings etc. show only certain parts of the property as they appeared at the time they were taken. Areas, measurements and distances given are approximate only.
3. Regulations etc: Any reference to alterations to, or use of, any part of the property does not mean that any necessary planning, building regulations or other consent has been obtained. A buyer or lessee must find out by inspection or in other ways that these matters have been properly dealt with and that all information is correct.
4. VAT: The VAT position relating to the property may change without notice.
5. To find out how we process Personal Data, please refer to our Group Privacy Statement and other notices at https://rushwittwilson.co.uk/privacy-policy
Energy Efficiency and Environmental Impact

Although these particulars are thought to be materially correct their accuracy cannot be guaranteed and they do not form part of any contract.
Property data and search facilities supplied by www.vebra.com
