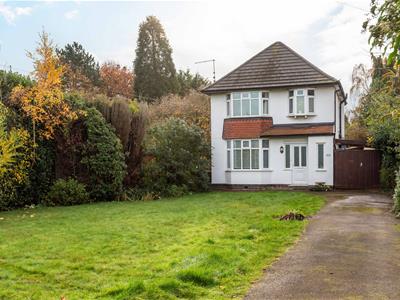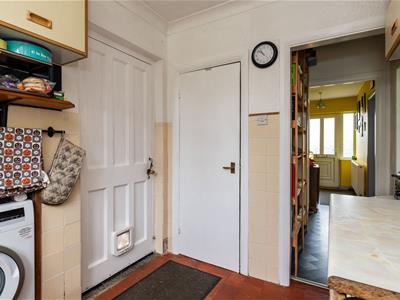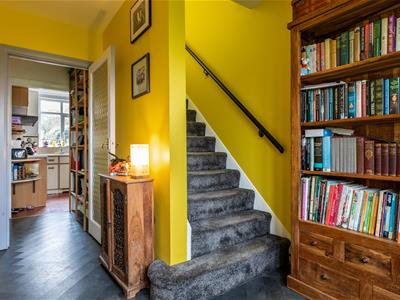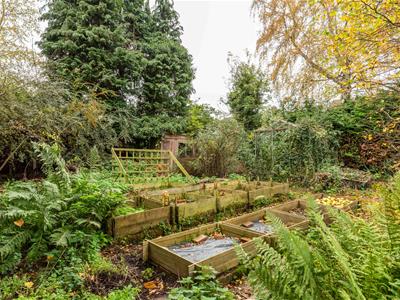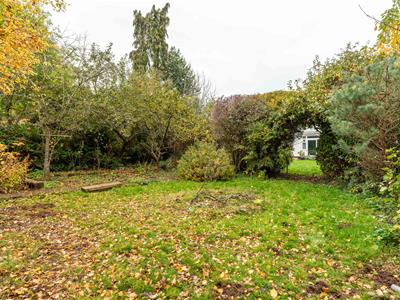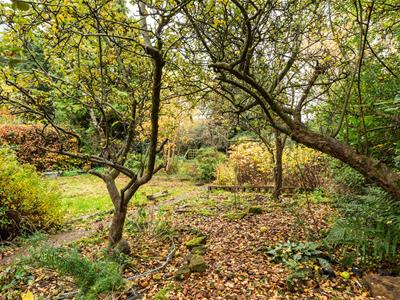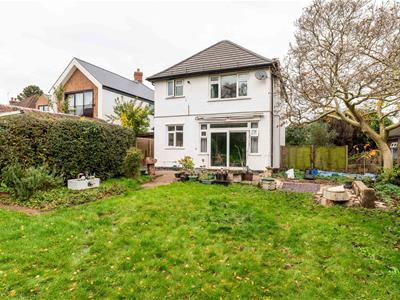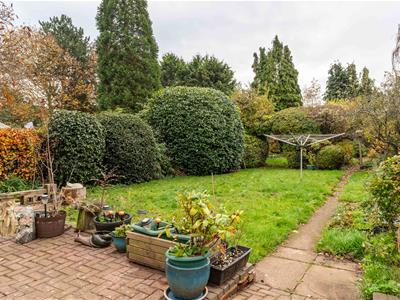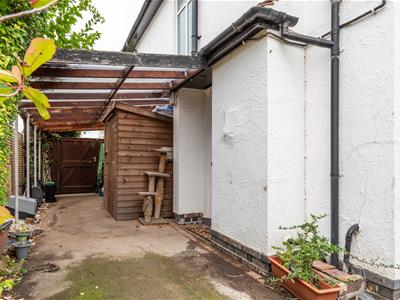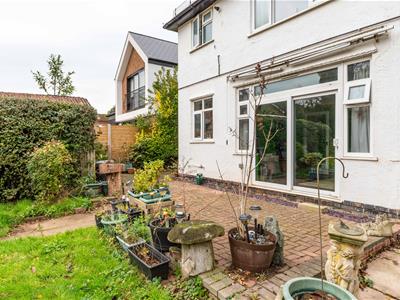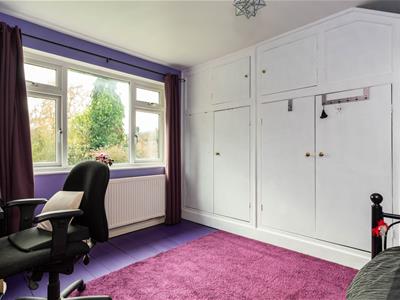.jpeg)
23-25 Borough Street
Castle Donington
Derby
DE74 2LA
Park Lane, Castle Donington, Derby
Offers Over £400,000 Sold (STC)
3 Bedroom House - Detached
- Detached three-bedroom home in Castle Donington
- The property occupies an exceptional one-third of an acre plot
- Spacious reception rooms perfect for entertaining and relaxing
- Beautiful mature gardens with resident Badgers
- Set in an ideal location close to local amenities and transport links
- Large front garden and driveway for multiple cars
- Scope to create your own family home
- Previous planning has been granted for this property for a side and rear extension
- North West Leicestershire Council
- Viewings reccomended!
A rare opportunity in the heart of Castle Donington.
Nestled along the prestigious Park Lane, this detached three-bedroom home occupies an exceptional one-third of an acre plot, surrounded by mature gardens — a true hidden gem in one of the village’s most desirable locations.
Set well back from the road, the property offers enormous potential to create an outstanding family residence. With previous planning permission granted for extensions, it presents the perfect canvas for renovation, expansion, or simply enjoying the peaceful natural surroundings.
Outside, the grounds are nothing short of enchanting — a woodland haven alive with wildlife, where even a pair of resident badgers have made their home at the bottom of the garden. A generous driveway provides ample parking for several vehicles, enhancing both practicality and appeal.
Opportunities like this are rare — a substantial plot, a premium address, and the freedom to shape your dream home in one of Castle Donington’s most sought-after settings.
P.S VISIT OUR SOCIAL MEDIA FOR ALL BADGER RELATED UPDATES!
Entrance Hallway
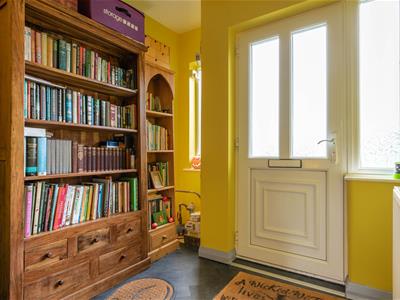 2.13m x 4.11m (7'0 x 13'6)A bright and welcoming hallway offering access to the kitchen, dining room, and upper floor. The space features stylish laminate flooring, carpeted stairs, a radiator, and a modern UPVC front door, creating a warm and inviting first impression as you enter the home.
2.13m x 4.11m (7'0 x 13'6)A bright and welcoming hallway offering access to the kitchen, dining room, and upper floor. The space features stylish laminate flooring, carpeted stairs, a radiator, and a modern UPVC front door, creating a warm and inviting first impression as you enter the home.
Dining Room/Reception Room
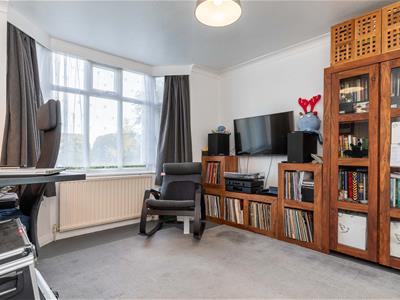 3.51m x 3.76m (11'6 x 12'4)A bright and versatile room currently used as a home office, featuring attractive wooden flooring, a large bay window that fills the space with natural light, and a central heating radiator. This flexible area offers excellent potential to serve as a formal dining room, second reception room, or dedicated workspace to suit your needs.
3.51m x 3.76m (11'6 x 12'4)A bright and versatile room currently used as a home office, featuring attractive wooden flooring, a large bay window that fills the space with natural light, and a central heating radiator. This flexible area offers excellent potential to serve as a formal dining room, second reception room, or dedicated workspace to suit your needs.
Lounge
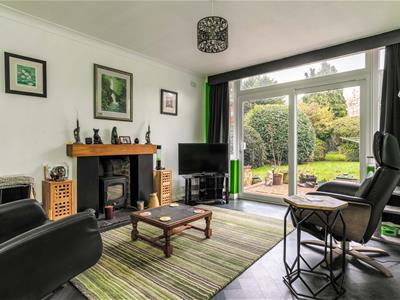 3.40m x 4.22m (11'2 x 13'10)A bright and comfortable living space featuring laminate flooring and large sliding glass doors that open directly onto the garden, flooding the room with natural light. A central fireplace with a wood-burning stove creates a warm and inviting focal point, while the neutral décor enhances the sense of space and calm. This lovely room offers an ideal spot to relax and enjoy views of the mature rear garden.
3.40m x 4.22m (11'2 x 13'10)A bright and comfortable living space featuring laminate flooring and large sliding glass doors that open directly onto the garden, flooding the room with natural light. A central fireplace with a wood-burning stove creates a warm and inviting focal point, while the neutral décor enhances the sense of space and calm. This lovely room offers an ideal spot to relax and enjoy views of the mature rear garden.
Kitchen
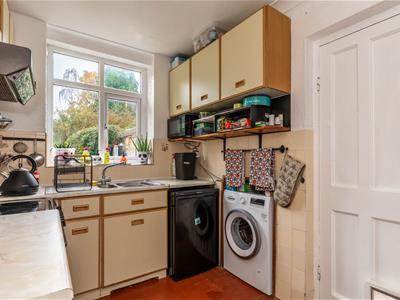 2.24m x 2.64m (7'4 x 8'8)A practical kitchen offering ample storage and workspace, with fitted wall and base units, tiled splashbacks, and a stainless steel sink positioned beneath a large window overlooking the rear garden. The room includes space for essential appliances such as a washing machine, cooker, and fridge, with tiled flooring adding to its practicality. A side door provides convenient access to the exterior, while an internal door connects directly to the hallway as well as the room having a storage space/pantry.
2.24m x 2.64m (7'4 x 8'8)A practical kitchen offering ample storage and workspace, with fitted wall and base units, tiled splashbacks, and a stainless steel sink positioned beneath a large window overlooking the rear garden. The room includes space for essential appliances such as a washing machine, cooker, and fridge, with tiled flooring adding to its practicality. A side door provides convenient access to the exterior, while an internal door connects directly to the hallway as well as the room having a storage space/pantry.
Bedroom One
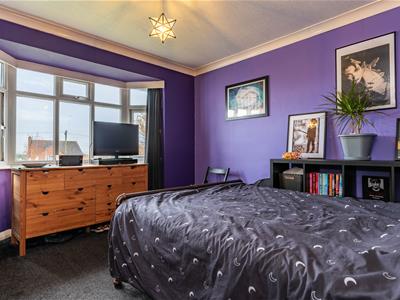 3.51m x 3.76m (11'6 x 12'4)A spacious and inviting main bedroom featuring a large bay window that fills the room with natural light. The space is comfortably finished with carpeted flooring and includes a central heating radiator. Generous proportions make this an ideal retreat, offering plenty of room for bedroom furniture and a relaxing atmosphere.
3.51m x 3.76m (11'6 x 12'4)A spacious and inviting main bedroom featuring a large bay window that fills the room with natural light. The space is comfortably finished with carpeted flooring and includes a central heating radiator. Generous proportions make this an ideal retreat, offering plenty of room for bedroom furniture and a relaxing atmosphere.
Bedroom Two
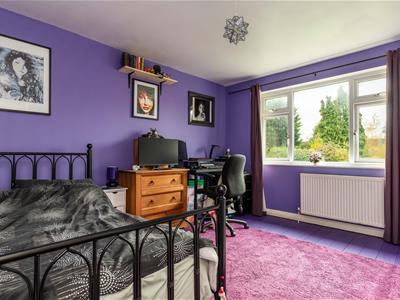 3.51m x 4.22m (11'6 x 13'10)A well-proportioned bedroom with soft carpeted flooring and a radiator for heating comfort. The room features a uPVC window to the rear, allowing natural light to brighten the space. It also benefits from built-in wardrobes, providing ample storage while maintaining a tidy and organised environment. The neutral decor and practical layout make it a versatile space suitable for various needs.
3.51m x 4.22m (11'6 x 13'10)A well-proportioned bedroom with soft carpeted flooring and a radiator for heating comfort. The room features a uPVC window to the rear, allowing natural light to brighten the space. It also benefits from built-in wardrobes, providing ample storage while maintaining a tidy and organised environment. The neutral decor and practical layout make it a versatile space suitable for various needs.
Bedroom Three
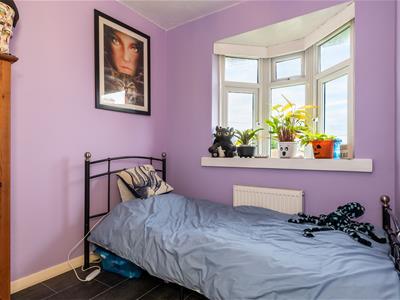 2.13m x 2.41m (7'0 x 7'11)A cosy bedroom featuring a small bay window that allows natural light to fill the space. The room is finished with practical lino flooring and includes a radiator for heating. Ideal as a guest room, nursery, or home office, it offers a functional and comfortable space.
2.13m x 2.41m (7'0 x 7'11)A cosy bedroom featuring a small bay window that allows natural light to fill the space. The room is finished with practical lino flooring and includes a radiator for heating. Ideal as a guest room, nursery, or home office, it offers a functional and comfortable space.
Bathroom
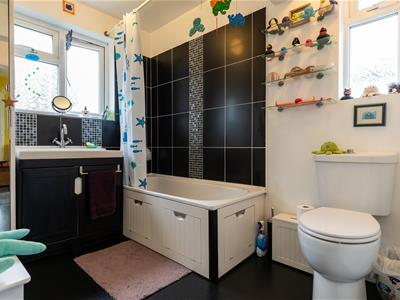 2.13m x 2.64m (7'0 x 8'8)A practical family bathroom with vinyl flooring and uPVC windows to the rear and side, allowing natural light and ventilation. The room features a three-piece suite, including a bath with an overhead shower, wash basin, and WC. Additional storage houses the boiler, combining functionality with a clean, organised layout.
2.13m x 2.64m (7'0 x 8'8)A practical family bathroom with vinyl flooring and uPVC windows to the rear and side, allowing natural light and ventilation. The room features a three-piece suite, including a bath with an overhead shower, wash basin, and WC. Additional storage houses the boiler, combining functionality with a clean, organised layout.
Exterior
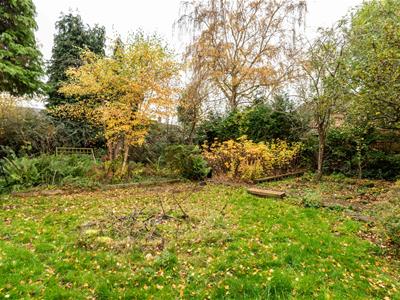 The large rear garden is arranged in three distinct sections, providing a private and tranquil outdoor space. Mature shrubbery enhances privacy, while the natural layout attracts local wildlife, including resident badgers. The garden offers both versatility and seclusion, making it ideal for relaxation, family activities, or potential landscaping.
The large rear garden is arranged in three distinct sections, providing a private and tranquil outdoor space. Mature shrubbery enhances privacy, while the natural layout attracts local wildlife, including resident badgers. The garden offers both versatility and seclusion, making it ideal for relaxation, family activities, or potential landscaping.
PLEASE NOTE
During the site assessment, evidence of badger activity was identified within the garden area, including established setts and foraging signs. As badgers and their setts are protected under the Protection of Badgers Act 1992, this presence means the land is not currently suitable for development. Any disturbance, damage, or destruction of an active sett would constitute an offence. Consequently, no construction or groundwork should proceed until appropriate ecological surveys have been completed and guidance from Natural England (or the relevant statutory body) has been sought. Mitigation or relocation measures would require a licensed approach, making development on this land unfeasible at this time.
Although these particulars are thought to be materially correct their accuracy cannot be guaranteed and they do not form part of any contract.
Property data and search facilities supplied by www.vebra.com
