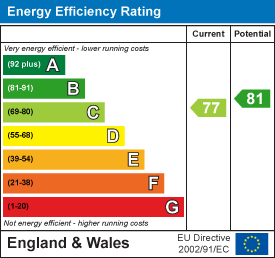
Somerset House
Royal Leamington Spa
CV32 5QN
Montrose Avenue, Leamington Spa
Offers Over £600,000
4 Bedroom House - Semi-Detached
- Impressively refurbished and extended semi-detached property
- Four bedrooms
- Open plan living/kitchen
- Large garden
- Garage and standing
- High quality flooring
- Total refurbishment just completed
- Well regarded location
An outstanding opportunity to acquire a traditionally styled, bay fronted semi-detached family residence, recently subject to complete modernisation and extension to a particularly high standard. The property provides four bedroom accommodation, including a magnificent open plan living/kitchen arrangement, and includes a garage and a large, landscaped garden in this highly regarded North East Leamington Spa location.
IMMEDIATE VACANT POSSESSION.
Montrose Road
Located just off Lime Avenue, in a popular and established North East Leamington Spa location, the property is ideally situated approximately a mile from the town centre and close to a good range of local facilities and amenities, including local shops on Rugby Road, renowned schools for all ages, and a variety of recreational facilities. This particular road has consistently proved to be exceptionally popular.
ehB Residential are pleased to offer 43 Montrose Road, which is an outstanding opportunity to acquire a traditionally styled, bay fronted semi-detached family residence, which has been subject to complete modernisation and improvement by developers (completed to an exceptionally high standard). The property provides gas centrally heated and sealed unit double glazed, four bedroomed accommodation which features a magnificent 27' x 22' open plan living/kitchen with built-in appliances, four good sized bedrooms, well fitted bathroom and ground floor shower room/utility room of note. The property also includes a garage and good sized off-road drive/car parking facility and impressive large, landscaped garden of note. The developers have included new carpets and high quality Amtico flooring throughout the property. The agents consider internal inspection to be highly recommended.
In detail the accommodation comprises:-
Entrance Hall
With composite glazed panelled entrance door and side panels, Amtico herringbone pattern wood effect flooring, downlighters, staircase off, understairs cupboard.
Lounge
3.81m x 0.84m (12'6" x 2'9")With bay window, radiator, matching flooring.
Open Plan Sitting Room/Dining Room/Kitchen
8.31m x 6.71m max 4.80m min (27'3" x 22' max 15'9"With matching Amtico flooring, 13' width bi-folding doors overlooking rear garden, one contemporary style tubular radiator and one standard radiator.
Kitchen Area
Including a range of attractive base cupboard and drawer units, with complimentary rolled edge work surfaces and returns, high level cupboards over, incorporating three quarter height fridge and separate freezer, stainless steel oven, five ring hob unit with extractor hood over, contrasting coloured island unit with complimentary rolled edge work surface and breakfast bar, inset single drainer colour match sink unit with flexi-mixer tap and built-in dishwasher.
Shower Room/WC/Utility Room
2.74m x 2.29m (9' x 7'6")With matching flooring, vanity unit incorporating wash hand basin with pedestal mixer tap, low flush WC, appliance space, plumbing for automatic washing machine and potential tumble dryer space. Oversized tiled shower cubicle with integrated shower unit. Pantry cupboard. Chrome heated towel rail.
Stairs and Landing
With access to roof space, radiator.
Bedroom
2.59m x 3.25m (8'6" x 10'8")With built-in wardrobe with built-in shelf, radiator.
Bedroom
3.43m x 4.04m (11'3" x 13'3")With radiator, bay window.
Bedroom
3.35m x 3.96m (11' x 13' )With double radiator.
Bedroom
4.19m x 3.73m (13'9" x 12'3")With radiator.
Family Bathroom/WC
2.82m x 2.44m (9'3" x 8')With white suite to comprise; wall hung vanity unit with wash hand basin, mixer tap, low flush WC, panelled bath with mixer tap and integrated shower unit over with shower screen, tiled splashbacks and shower area, chrome heated towel rail, downlighters, extractor fan, tiled floor.
Outside (Front)
To the front of the property is bounded by ornamental low brick wall, close boarded fencing and is principally laid to gravel, providing ample off-road car parking leading to the...
Adjoining Garage
5.36m x 2.36m (17'7" x 7'9")With electric roller door, electric, light, power point, gas fired combination central heating boiler and programmer, personal door to the large rear garden.
Outside (Rear)
The rear garden (approx. 100ft) with extensive composite deck patio immediately to the rear of the property, extensive shaped lawn flanked by established flower borders, with close boarded fencing and established foliage.
Mobile Phone Coverage
Good outdoor and in-home signal is available in the area. We advise you to check with your provider. (Checked on Ofcom 2025).
Broadband Availability
Standard/Superfast/Ultrafast Broadband Speed is available in the area. We advise you to check with your current provider. (Checked on Ofcom 2025).
Rights of Way & Covenants
The property is sold subject to and with the benefit of, any rights of way, easements, wayleaves, covenants or restrictions etc, as may exist over the same whether mentioned herein or not.
Tenure
The property is understood to be freehold although we have not inspected the relevant documentation to confirm this.
Services
All mains services are understood to be connected to the property including gas. NB We have not tested the central heating, domestic hot water system, kitchen appliances or other services and whilst believing them to be in satisfactory working order we cannot give any warranties in these respects. Interested parties are invited to make their own enquiries.
Council Tax
Council Tax Band D.
Location
CV32 7DS
Energy Efficiency and Environmental Impact

Although these particulars are thought to be materially correct their accuracy cannot be guaranteed and they do not form part of any contract.
Property data and search facilities supplied by www.vebra.com






















