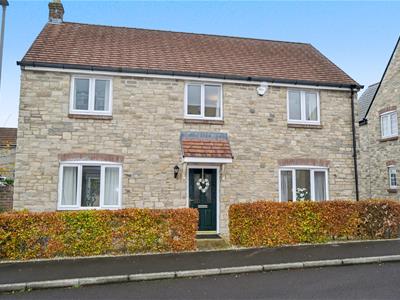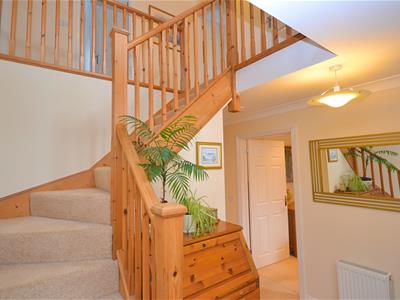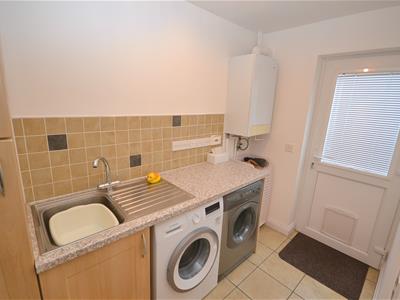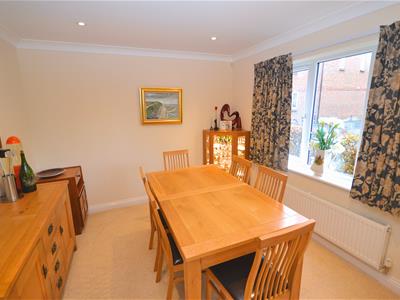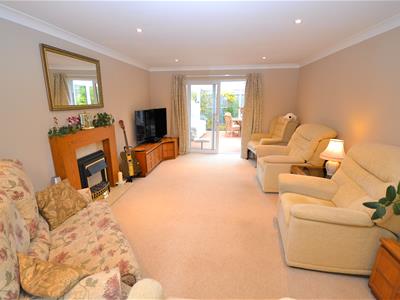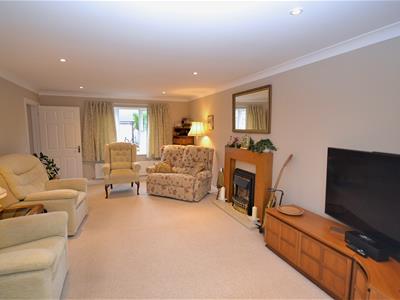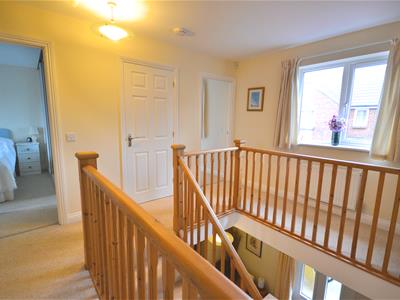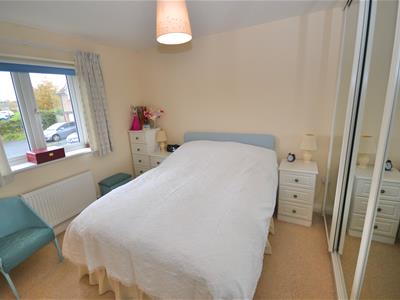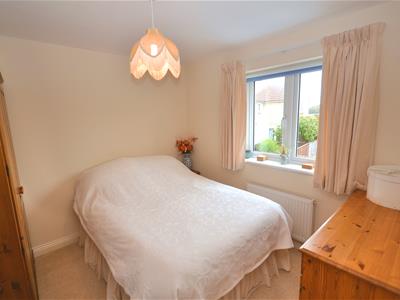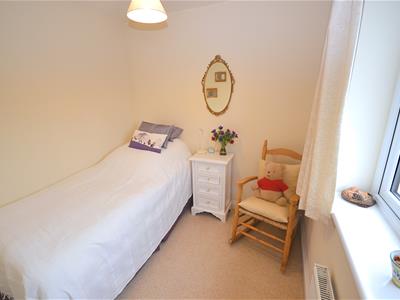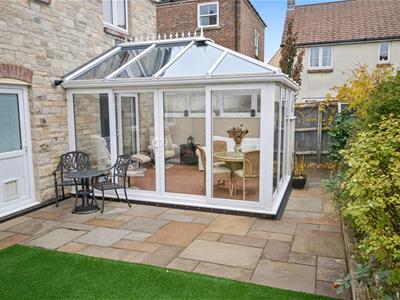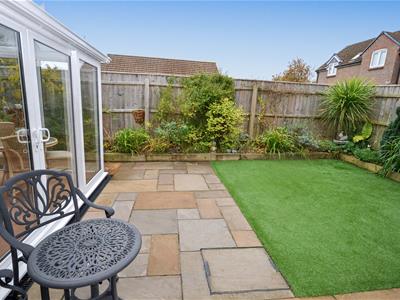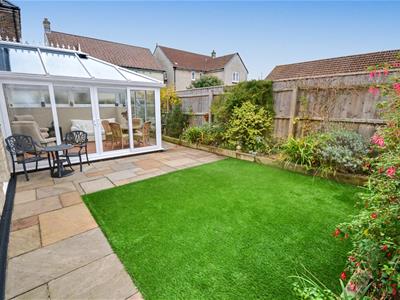
24 Peverell Avenue West
Poundbury
Dorchester
DT1 3SU
Clouds Hill, Crossways, Dorchester
£425,000 Price guide
4 Bedroom House - Detached
This attractive four-bedroom detached family home offers spacious and well-balanced accommodation arranged over two floors. The property includes two bathrooms, a downstairs W/C, two reception areas providing versatile living space and a good-sized conservatory. Externally, there is a landscaped rear garden designed for low-maintenance, two allocated parking space, and a single leasehold garage. EPC rating C.
Situation
The property is situated within the popular expanding village of Crossways, located on the outskirts of Dorchester. Crossways offers a good village school that is in the catchment area for Dorchester’s Thomas Hardy Upper School. Located about 6 miles east of Dorchester, is a vibrant Dorset village with around 2,267 residents. The village offers essential amenities such as local shops, library, community and youth centres, a doctors surgery, and the Warmwell Leisure Centre, all within a walk or short drive. A rail link via Moreton station makes travel easy to Dorchester and beyond. Moreton, a smaller village perched beside the River Frome exudes rural charm and is known for tranquil walking and cycling routes, including the Purbeck Cycle Way, Jubilee Trail, Hardy Way, and the Frome Valley Trail. Attractions include the beautiful engraved windows at St Nicholas’ Church, the grave of T.E. Lawrence and the Moreton Walled Gardens, a serene 5-acre landscaped space with flowers, café, and gift shop. The village hosts equestrian and cycling events, plus long-distance trails and horse-riding.
Key Features
Upon entering this lovely family home, you are greeted by a spacious open hallway creating a welcoming sense of flow throughout the ground floor. The hallway provides access to all ground floor rooms and features a galleried landing and a carpeted stairway
The dual-aspect sitting room is of generous proportions, boasting a well-placed fireplace. A front aspect window offers natural light and a set of patio doors lead to the conservatory. Added to the property by the current owners, the delightful conservatory is the ideal space for relaxing or entertaining, and offers the perfect outlook onto the rear garden.
The versatile dining room provides ample room for a dining table and chairs, or offers a wonderful space for additional living. The adjoining kitchen is well equipped with a hob, fitted oven, sink with mixer tap, intergal Hotpoint dishwasher, and a range of wall and base-level units, with a window overlooking the garden. Adjacent to the kitchen is the utility room, offering plenty of space for additional appliances, a secondary sink, and convenient access to the rear garden. A downstairs W/C completes the ground floor accommodation.
Stairs rise to the first floor, where a bright and airy landing provides access to all bedrooms and the family bathroom. The principal bedroom benefits from fitted wardrobes and an en-suite shower room, and there are two further double bedrooms and a single bedroom, filled with natural light. The home is tastefully decorated throughout with neutral tones and cream carpets, enhancing the calm and cohesive feel across both floors.
Externally, the rear garden has been newly landscaped for ease of maintenance, featuring flower beds, a patio area, astro turf lawn, and gated side access leading to the front of the property. This further accesses the rear parking and a single leasehold garage.
Services
Mains electricity and water are connected.
Gas fired central heating
Agents Note
Crossways is subject to ongoing housing allocations/development.
Local Authorities
Dorset Council
County Hall
Colliton Park
Dorchester
DT1 1XJ
The council tax band is E
Broadband and Mobile Service:
At the time of the listing, standard, superfast and ultrafast broadband are available.
Mobile phone service varies dependent upon your provider and we recommend you visit the Ofcom website checker to confirm.
For up-to-date information please visit https://checker.ofcom.org.uk
Flood Risk
Enquire for up-to-date details or check the
website for the most current rating.
https://check-long-term-flood-risk.service.gov.uk/risk#
Stamp Duty
Stamp duty is likely to be payable on this property dependent upon your circumstance. Please visit the below website to check this.
https://www.tax.service.gov.uk/calculate-stamp-duty-land-tax/#!/intro
Energy Efficiency and Environmental Impact
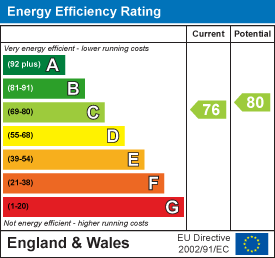
Although these particulars are thought to be materially correct their accuracy cannot be guaranteed and they do not form part of any contract.
Property data and search facilities supplied by www.vebra.com
