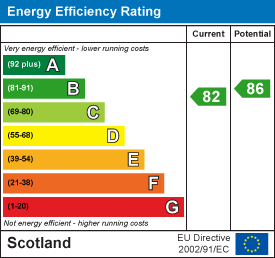6 Primrose Street
Alloa
Clackmannanshire
FK10 1JG
Mcaulay Brae, Stirling
Offers Over £274,995 Sold (STC)
3 Bedroom House - Detached
- Ogilvie built "Ashford" style property
- Quiet residential location
- Off street parking via private driveway & garage
- Home Report Value - £275,000
- EPC - B
- Council Tax Band - E
- Plean Primary School & Bannockburn High School catchment area.
- what 3 words - ///dabble.slept.sapping
O'Malley Property welcome you to this pristine three bedroom detached property, within the Orchid Park development in Plean. The Ogilvie built "Ashford" property is presented in true turn-key condition, offering the perfect blend of style and convenience for modern day living.
Upon entering, the hallway leads onto all of the ground floor accommodation. The bright and airy lounge is neutrally decorated and provides a comfortable space for relaxing or entertaining family and friends.
The large dining kitchen offers stylish cabinetry and complimentary work surfaces as well as integrated appliances, the ideal combination for meal preparation and cooking. The dining area has French doors, opening out onto the patio area, which allow natural light to flood the room.
A convenient W.C is situated on the ground floor along with the practical utility room and large storage cupboard.
Ascending the stairs, there are three double bedrooms, with the master bedroom further benefitting from an en-suite shower room and built in storage. The second bedroom also features practical storage solutions, ideal for placing belongings out of the way. The third bedroom is of great size and is the perfect family or guest room or has the versatility to become a home office, indoor gym or games room.
Completing the upper floor is the family bathroom that offers a bath with overhead shower, W.C and wash hand basin, designed with ease of maintenance in mind through the use of tiled walls and practical flooring.
A private driveway and garage sit to the front of the property as well as a lawned garden. To the rear of the home, there is an extensive paved patio area with adequate space for outdoor furniture, creating the perfect space for outdoor living and entertaining. A lawned area provides further space for growing families to play or entertain friends.
Call our team today to arrange your viewing.
Location
The village of Plean offers a range of local shops and everyday amenities, providing convenience and a sense of community. Located on the main bus route between Stirling and Falkirk, there is easy access to both towns, each providing a great selection of shopping, business, and leisure facilities.
Lounge
4.00m x 3.31m (13'1" x 10'10")
Kitchen
4.52m x 3.26m (14'9" x 10'8")
W.C
2.10m x 1.23m (6'10" x 4'0")
Utility
1.68m x 1.23m (5'6" x 4'0")
Master Bedroom
3.22m x 3.18m (10'6" x 10'5")
En-Suite
1.59m x 1.33m (5'2" x 4'4")
Bedroom 2
5.36m x 2.77m (17'7" x 9'1")
Bedroom 3
3.17m x 2.67m (10'4" x 8'9")
Bathroom
2.16m x 2.06m (7'1" x 6'9")
Fixtures & Fittings
All carpets, floor coverings, light fittings and window dressings are included in the sale
Home Report
The home report is available upon request.
Misdescriptions Act
While these particulars have been carefully compiled and are believed to be accurate, no warranty is given in this respect and potential purchasers should satisfy themselves as to any points arising therefrom. None of the items included in the sale of working or running nature such as central heating installation or mechanical or electrical equipment have been tested by us and no warranty is given in this respect and potential purchasers should satisfy themselves as to any points arising therefrom. Any photographs used are purely illustrative and may demonstrate only the surroundings. They are not therefore taken as indicative of the extent of the property, or that the photograph is taken from within the boundaries of the property, or of what is included in the sale.
Energy Efficiency and Environmental Impact


Although these particulars are thought to be materially correct their accuracy cannot be guaranteed and they do not form part of any contract.
Property data and search facilities supplied by www.vebra.com












