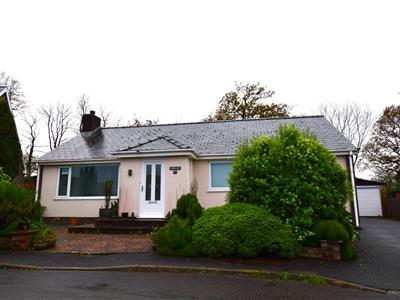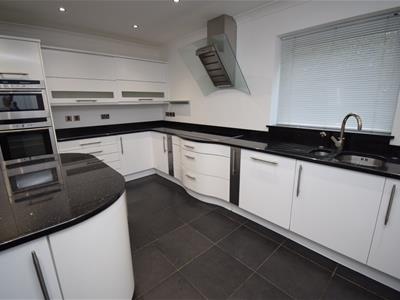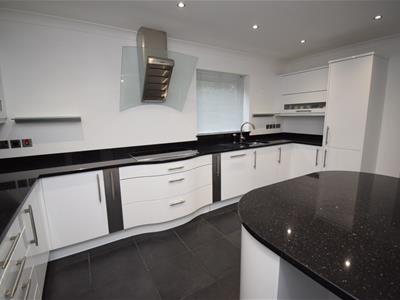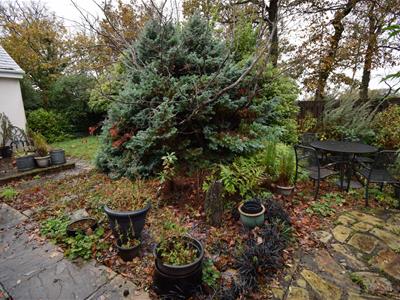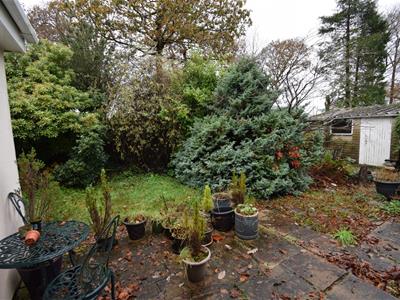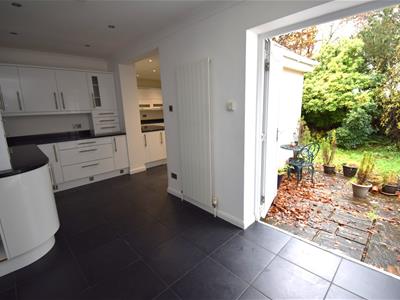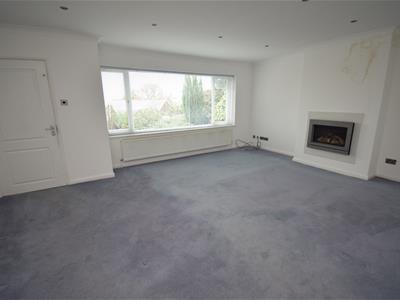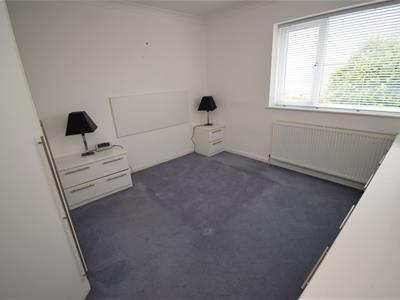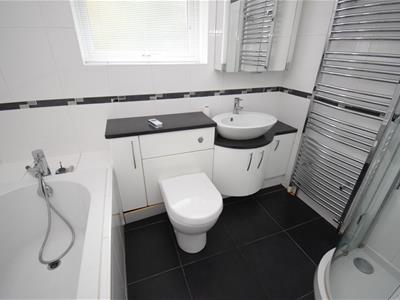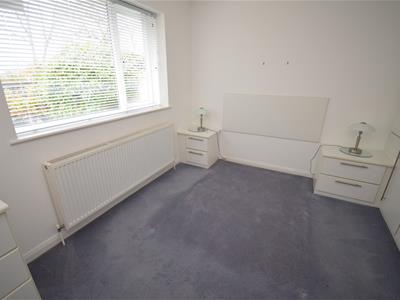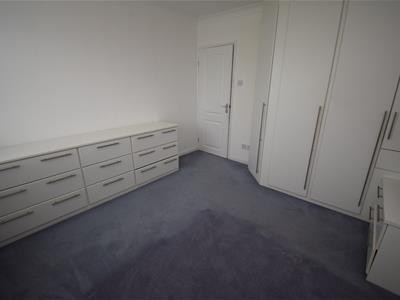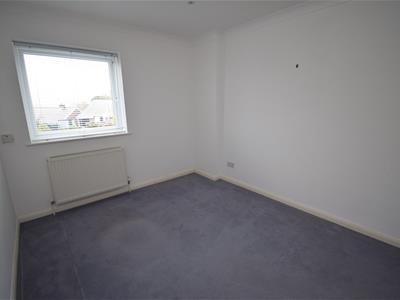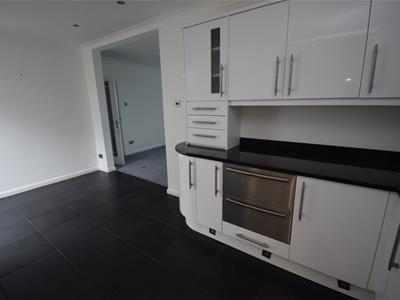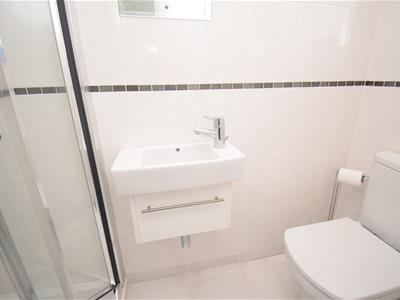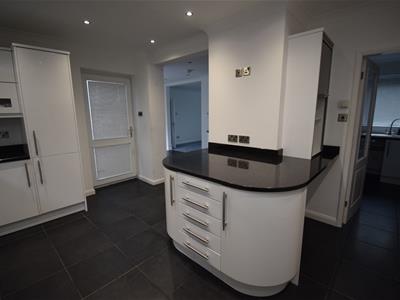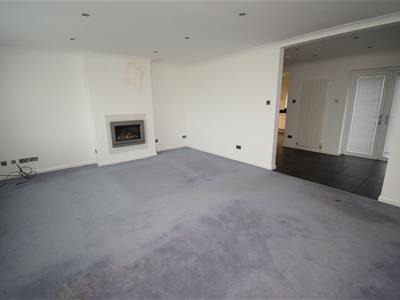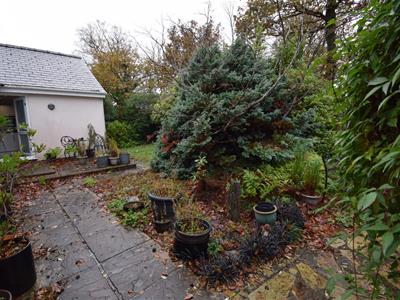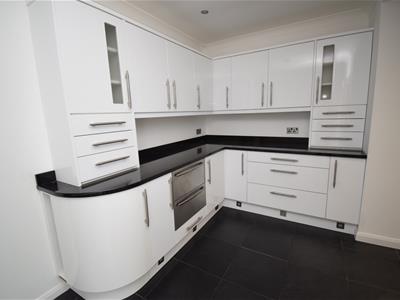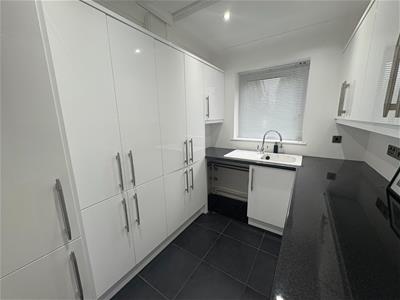
80 High Street
Porthmadog
Gwynedd
LL49 9NW
Minffordd, Penrhyndeudraeth
£300,000 Sold (STC)
3 Bedroom House - Detached
- Fantastic family home
- Stunning views
- Three bedrooms
- Detached garage
- Fantastic modern kitchen and utility room
- Dining room with French doors to patio
Tom Parry & Co are delighted to offer for sale this fantastic detached bungalow, occupying an elevated position in the popular village of Minffordd, Penrhyndeudraeth. 'Garreg Wen' offers a perfect blend of modern living and picturesque surroundings. With three well-proportioned bedrooms, including one en-suite, this property is ideal for families or those seeking extra space. The two bathrooms provide convenience and comfort, ensuring that morning routines run smoothly.
As you enter, you are welcomed by a spacious living room, featuring a stunning picture window that frames far-reaching views of the beautiful landscape beyond. The large modern kitchen is a chef's dream, equipped with ample storage and workspace, making it an ideal setting for culinary creations. Adjacent to the kitchen, the utility room adds practicality to daily life, providing additional space for laundry and storage.
The private driveway and the detached garage add an extra level of convenience aside a good sized rear garden. This property would make a fantastic family home and early viewing is recommended.
Our Ref: P1591
ACCOMMODATION
All measurements are approximate
Porch
with tiled floor and radiator
Living Room
5.72 x 4.648 (18'9" x 15'2")with large picture window to the front; radiator; inset electric real flame fire; carpet flooring and archway through to:
Dining Area
2.718 x 5.115 (8'11" x 16'9")with 'French' doors onto patio; built in wall and base units with marble effect worktop and two integrated warming drawers; tiled flooring and tall modern radiator
Kitchen
2.937 x 4.826 (9'7" x 15'9")with range of fitted, modern high gloss worktop units and granite effect worktops; integrated larder fridge; range of pull out larder cupboards; integrated dishwasher; two integrated 'Neff' ovens; 'Neff' induction hob with modern extractor fan over; peninsula unit with breakfast bar with fitted cupboards; two pull out corner cupboards; tiled flooring and door to garden
Utility
with a range of fitted storage cupboards; space and plumbing for washing machine and tumble dryer; ceramic sink and drainer
Inner Hallway
with drop down hatch to attic
Bedroom 1
3.39 x 2.628 (11'1" x 8'7")with built in wardrobes and bedside tables; carpet flooring and radiator
En-Suite Shower
with shower cubicle; wall hung wash basin and WC
Bedroom 2
3.429 x 3.424 (11'2" x 11'2")with built in wardrobes, drawers and bedside tables; carpet flooring and radiator
Bedroom 3
3.442 x 2.870 (11'3" x 9'4")with carpet flooring and radiator
Family Bathroom
with panelled bath; shower cubicle with remote controlled shower; WC and wash basin set within vanity units; heated towel rail and tiled flooring
EXTERNALLY
The property is accessed via a private drive to the side of the house, in front of a detached garage with electric roller shutter and side access door.
The garden to the front is laid to brick paviours with a range of mature shrubs.
The garden at the rear has a patio at the back of the house which extends to the side of the garage, with a lawn at the rear and a range of mature shrubs, plants and trees.
SERVICES
Mains water, electricity and drainage
MATERIAL INFORMATION
Tenure: Freehold
Council Tax: Band TBC
Energy Efficiency and Environmental Impact

Although these particulars are thought to be materially correct their accuracy cannot be guaranteed and they do not form part of any contract.
Property data and search facilities supplied by www.vebra.com
