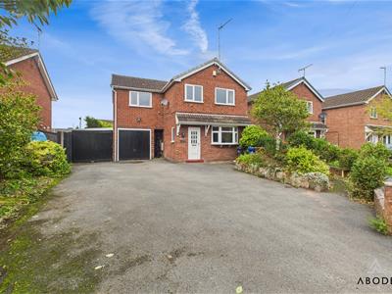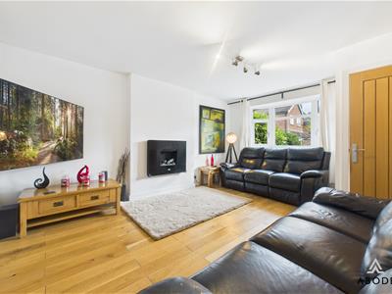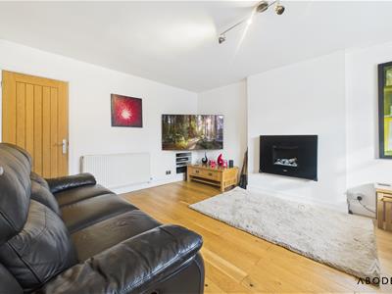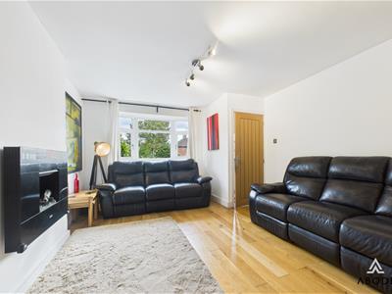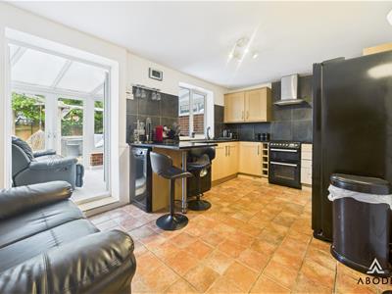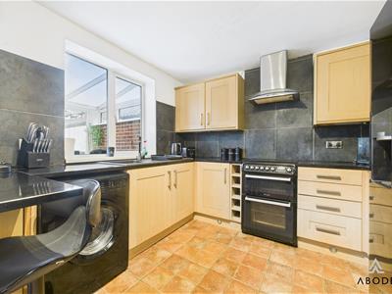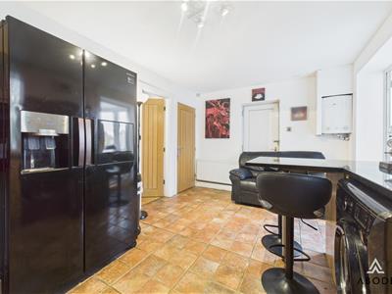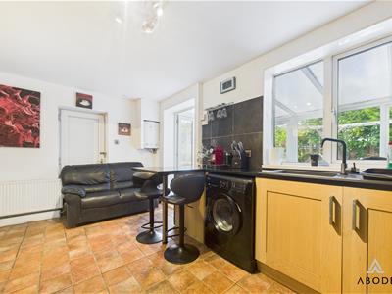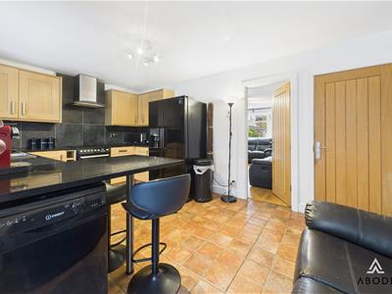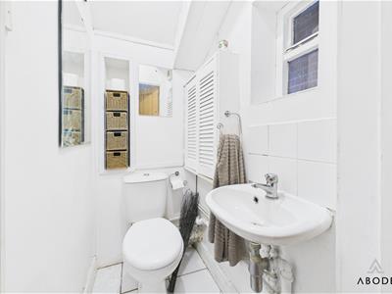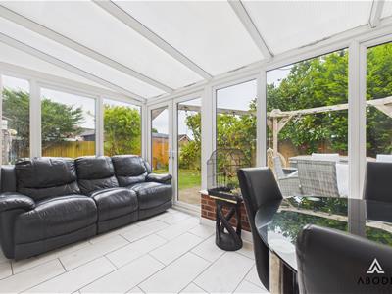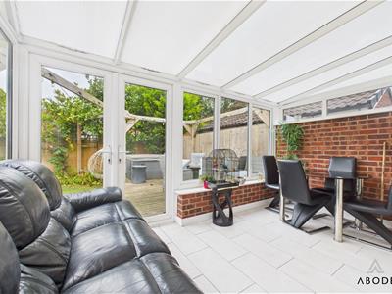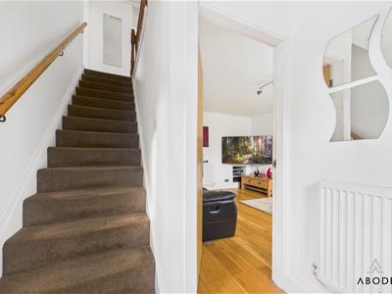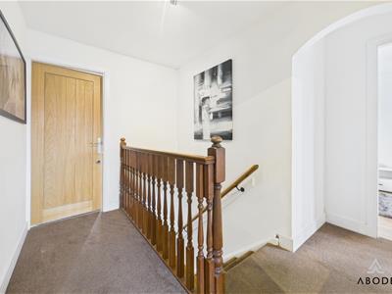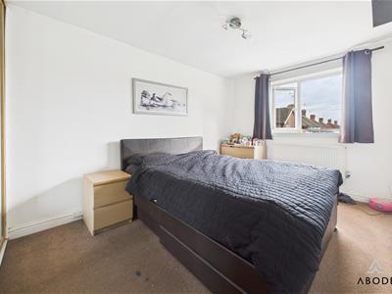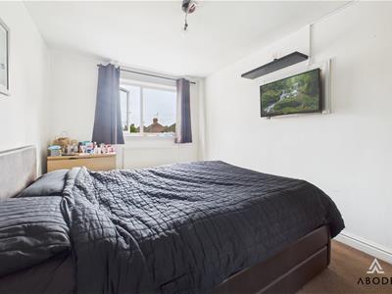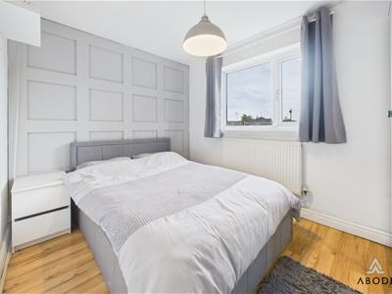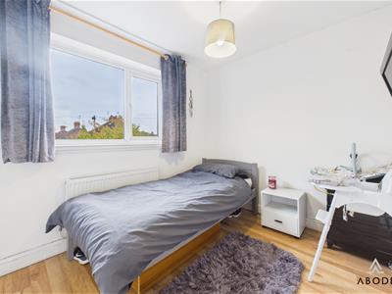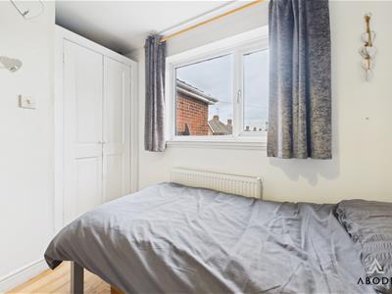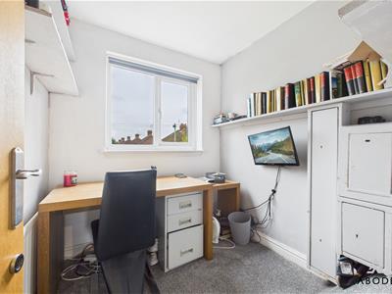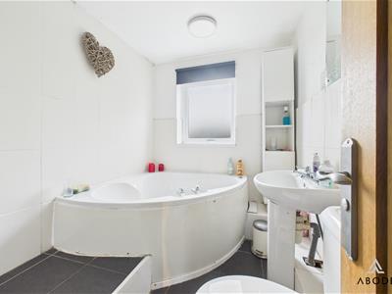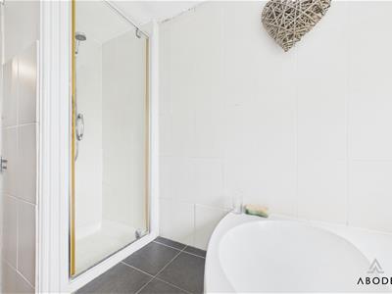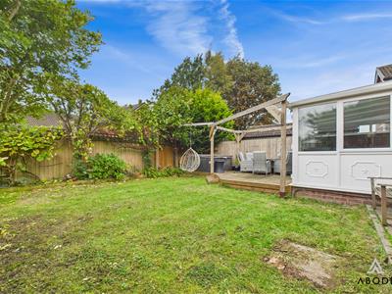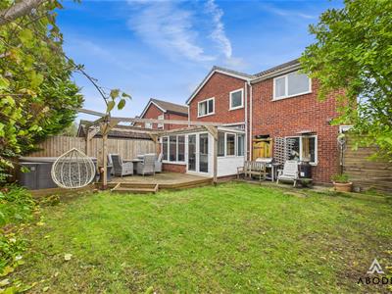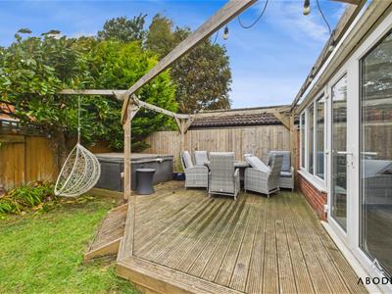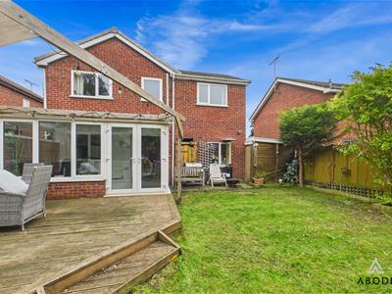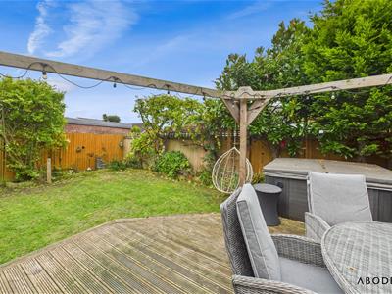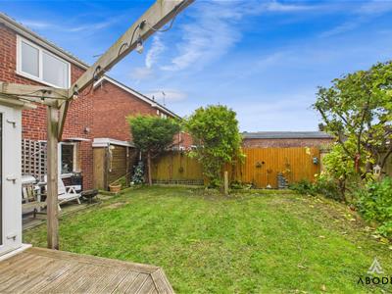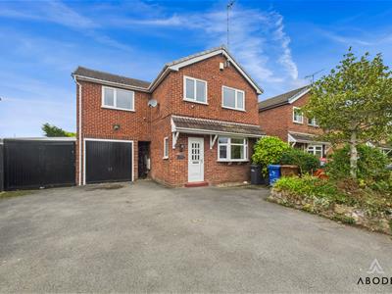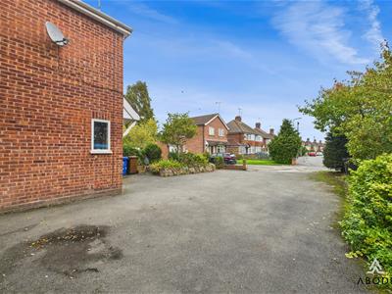
1 Market Place
Uttoxeter
Staffordshire
ST14 8HN
Stanley Crescent, Uttoxeter, Staffordshire
£350,000
4 Bedroom House - Detached
Welcome to this spacious five-bedroom detached family home, perfectly positioned on a private drive just off Stanley Crescent, within easy reach of Uttoxeter town centre and its excellent local amenities, including well-regarded schools, sports and leisure facilities, shops, restaurants, and transport links.
The ground floor offers a bright lounge, modern fitted kitchen diner, guest cloakroom, and a versatile conservatory overlooking the rear garden. Upstairs, there are five well-proportioned bedrooms and a family bathroom with a four-piece suite.
Outside, the property benefits from a private driveway with parking for several vehicles, a garage, and an enclosed rear garden with mature trees and shrubs—ideal for family living and entertaining.
With convenient access to the A50, M1, M6, and local railway station, this home combines space, comfort, and excellent connectivity, making it an ideal choice for growing families.
Viewing by appointment only.
Hallway
Welcoming entrance hallway with attractive oak flooring, central heating radiator, UPVC double glazed front door, and side window providing natural light. Stairs rise to the first-floor landing, with an internal oak door leading to the lounge.
Lounge
A bright and inviting living space featuring a UPVC double glazed bay window to the front elevation, oak flooring throughout, central heating radiator, TV aerial point, and a stylish wall-mounted electric fireplace as a focal point. An internal door leads through to the kitchen.
Kitchen
Modern fitted kitchen with a UPVC double glazed rear window and a comprehensive range of matching base and wall units with granite-effect work surfaces. Finished with tiled flooring and splashbacks, the kitchen is well equipped with integrated appliances including an electric oven, four-ring hob, stainless steel extractor hood, and composite sink with mixer tap. A Worcester Bosch gas boiler, a central heating radiator, and further space for freestanding white goods. An internal door provides access to the cloakroom/WC.
Cloakroom/W.C.
Finished with tiled flooring and part-tiled walls, comprising a low-level WC with continental flush and a floating wash basin with mixer tap. A UPVC glazed window to the side elevation provides natural light. The electrical consumer unit is also housed here.
Conservatory
A versatile additional living space with UPVC double glazed windows to the rear and side aspects, French doors opening out to the garden, tiled flooring, and a central heating radiator – ideal as a dining area, playroom, or garden room.
Landing
Spacious landing with loft access via hatch and internal doors leading to all bedrooms and the family bathroom.
Bedroom One
Generous double bedroom with UPVC double glazed front window, central heating radiator, and a range of fitted wardrobes with mirrored fronts offering ample hanging and shelving space.
Bedroom Two
Double bedroom with UPVC double glazed rear window and central heating radiator.
Bedroom Three
Well-proportioned room with UPVC double glazed rear window and central heating radiator.
Bedroom Four
A bright bedroom with UPVC double glazed front window and central heating radiator.
Bedroom Five
Versatile fifth bedroom with UPVC double glazed front window and central heating radiator – ideal as a study, nursery, or dressing room.
Family Bathroom
Featuring a four-piece bathroom suite with frosted UPVC double glazed rear window, comprising low-level WC, wash hand basin, corner bath and separate shower cubicle. Finished with complementary wall and floor tiling, chrome heated towel radiator and shaver point.
Energy Efficiency and Environmental Impact

Although these particulars are thought to be materially correct their accuracy cannot be guaranteed and they do not form part of any contract.
Property data and search facilities supplied by www.vebra.com
