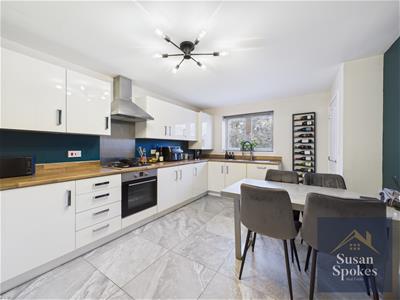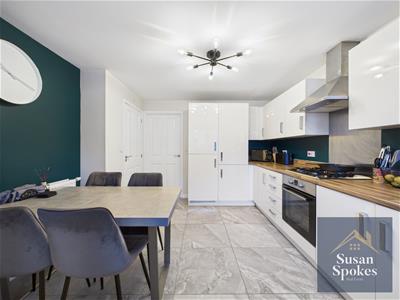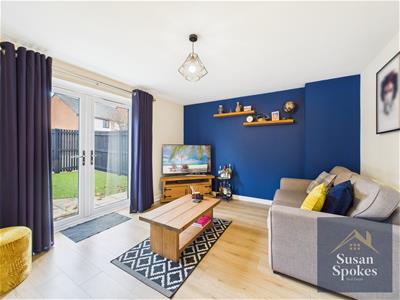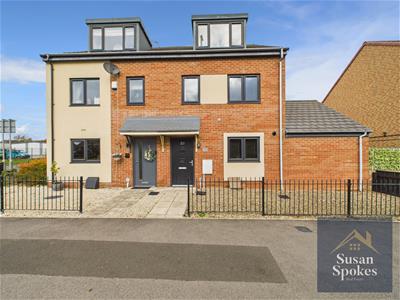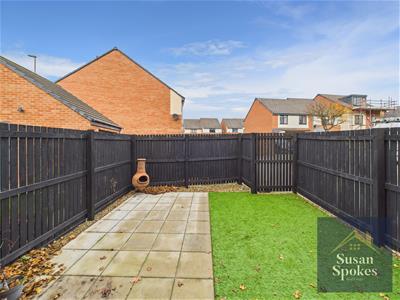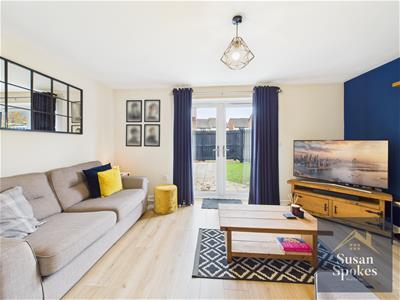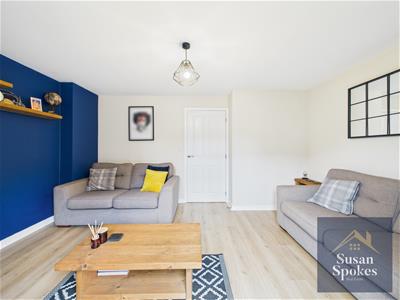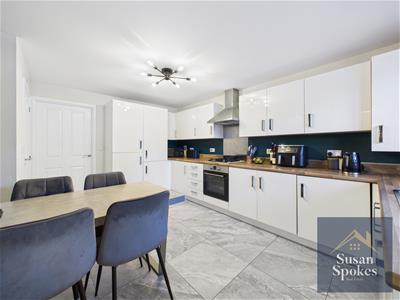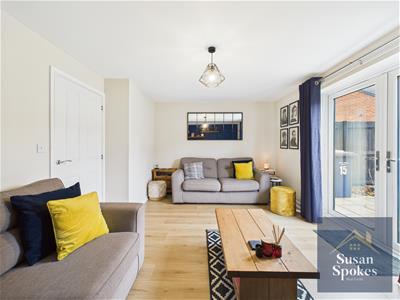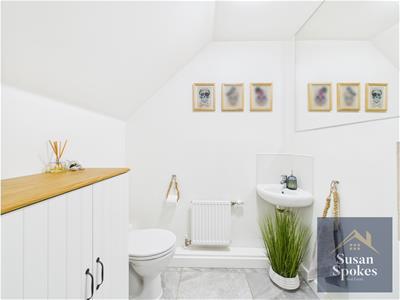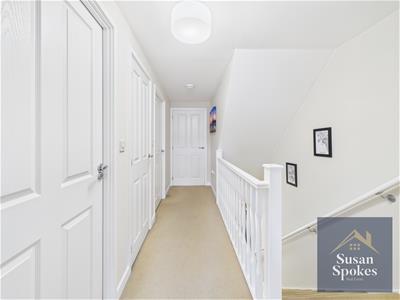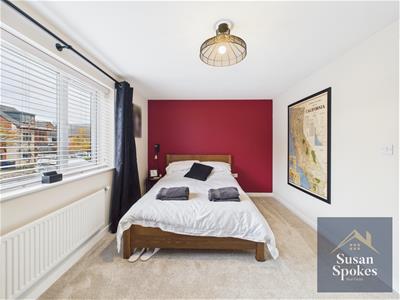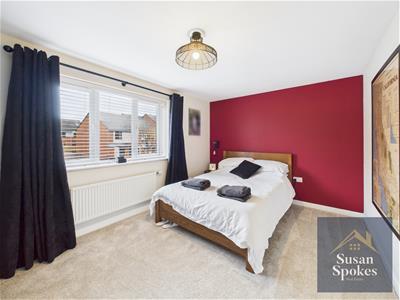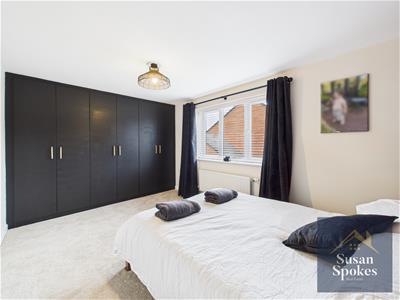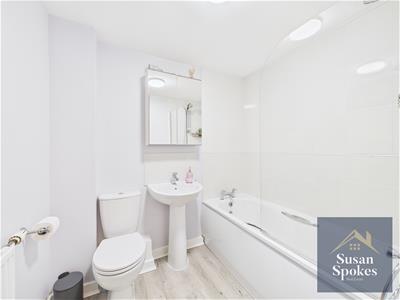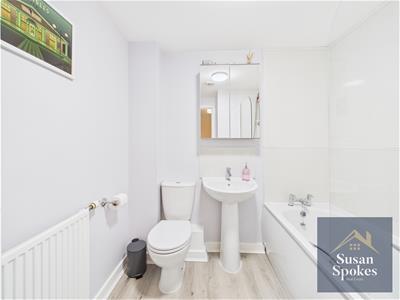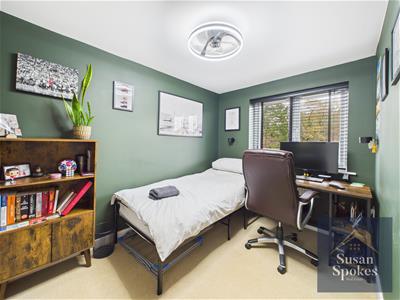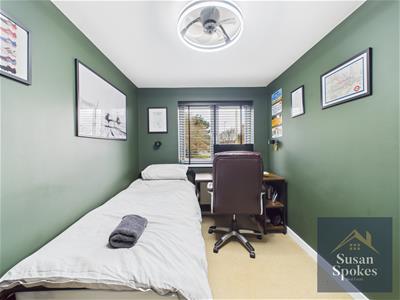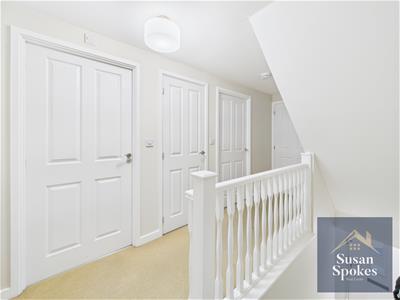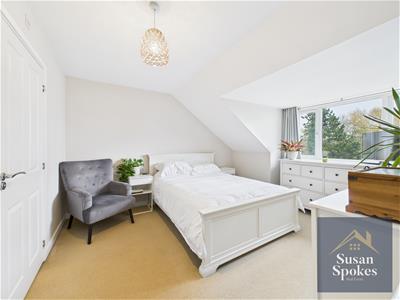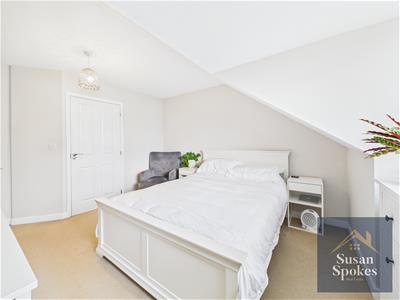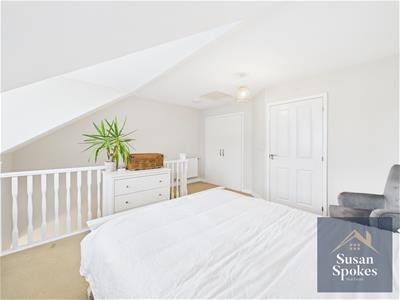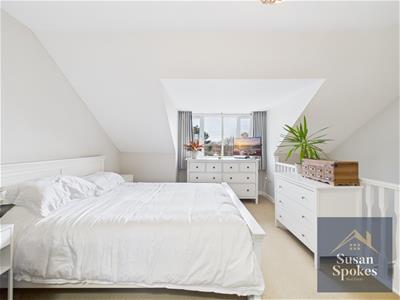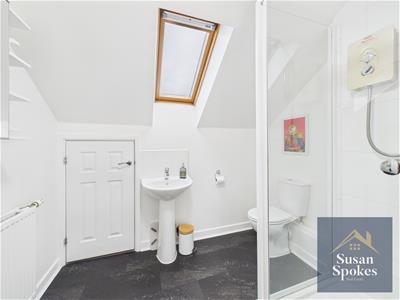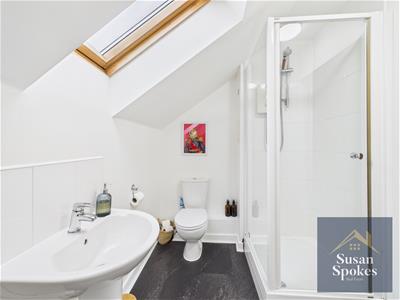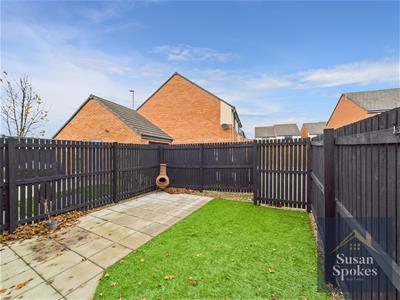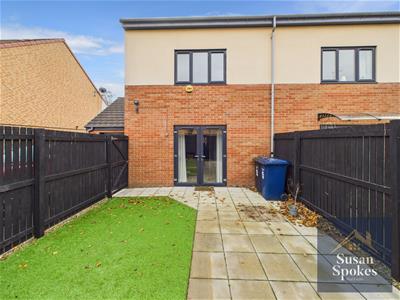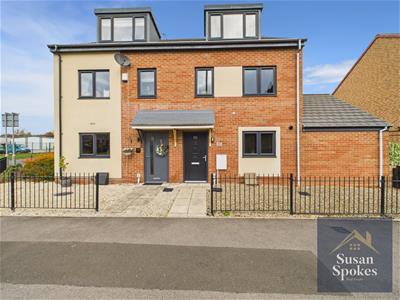.png)
179a Sunderland Road
South Sheilds
Tyne And Wear
NE34 6AD
Lyons Way, South Shields
Offers over £210,000
3 Bedroom House
- IMMACULATE CONDITION THROUGHOUT
- THREE BEDROOMS AND TWO BATHROOMS
- DRIVEWAY AND GARAGE
- MODERN DECORATION
- COUNCIL TAX BAND C
- CLOSE TO THE QUAYSIDE AND TOWN CENTRE
- IDEAL COMMUTER LOCATION
- EPC TO FOLLOW
- NO UPPER CHAIN
A beautifully presented property in a great location, just a short distance from the quayside in South Shields, the town centre, and excellent transport links. The home features a welcoming entrance hallway leading to a lounge with oak-effect flooring, neutral décor, a feature wall, and double doors opening onto the garden. The modern cream high-gloss kitchen/diner offers oak-effect worktops, a gas hob with stainless steel extractor, integrated electric oven, washer/dryer, dishwasher, and fridge freezer, with ample space for a dining table. The ground floor cloakroom is fitted with a vanity wash hand basin, WC, and part-tiled walls. Upstairs, there are multiple double bedrooms, including a light and airy master bedroom with walk-in closet and en-suite shower room, all neutrally decorated with built-in storage where applicable. The main bathroom features a three-piece suite with a panel bath, mains shower, wash hand basin, WC, and tiled walls. Externally, the property benefits from a small town garden to the front and a low-maintenance enclosed garden to the rear. A garage with an electric roller shutter door and a two-car driveway completes this attractive family home.
Entrance Hallway
Composite front door leading into a welcoming hallway
Lounge
Featuring oak-effect flooring and neutral décor with a stylish feature wall. Double doors open out to the garden, providing plenty of natural light and an ideal space for relaxation or entertaining.
Kitchen/Diner
Fitted with a modern cream high-gloss kitchen featuring oak-effect worktops, a gas hob with stainless steel extractor above, and an integrated electric oven. Additional integrated appliances include a washer/dryer, dishwasher, and fridge freezer. A stainless steel sink with mixer tap completes the space, with ample room for a dining table—perfect for family meals or entertaining.
Cloaks
Ground floor cloak room with vanity wash hand basin, wc and part tiled walls
First Floor
Bedroom
Spacious double bedroom with a rear-facing aspect, neutrally decorated and featuring built-in wardrobes providing ample storage.
Bedroom
Double bedroom with a front-facing aspect, neutrally decorated for a light and airy feel.
Bathroom
Three-piece bathroom suite comprising a white panel bath with mains shower over, wash hand basin, and WC, complemented by fully tiled walls for a clean, contemporary finish.
Second Foor
Master Bedroom
Light and airy master bedroom featuring a walk-in closet and a private en-suite shower room, offering a comfortable and stylish retreat.
En Suite
Neutrally decorated en-suite comprising a shower cubicle, wash hand basin, and WC,.
Garage
Garage with electric roller shutter door, complemented by a driveway providing parking for two cars.
External
Small town garden to the front of the property, with a low-maintenance enclosed garden to the rear—ideal for outdoor relaxation and entertaining.
Energy Efficiency and Environmental Impact
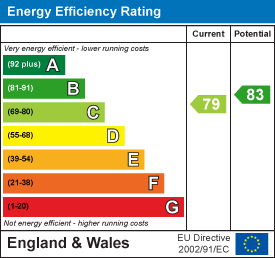
Although these particulars are thought to be materially correct their accuracy cannot be guaranteed and they do not form part of any contract.
Property data and search facilities supplied by www.vebra.com
