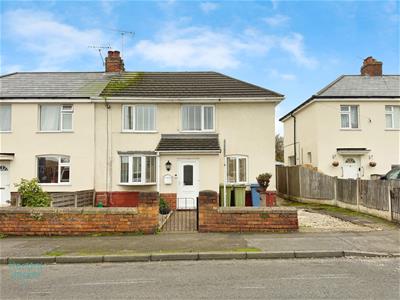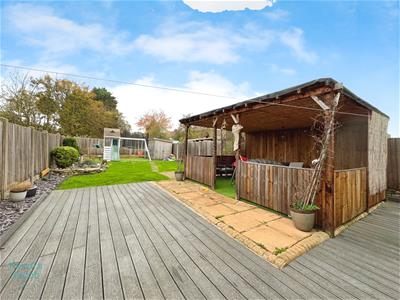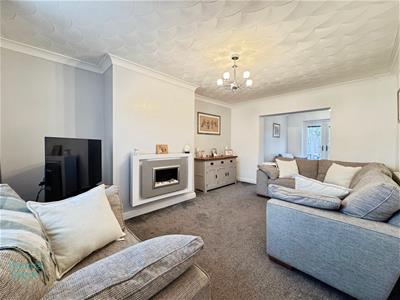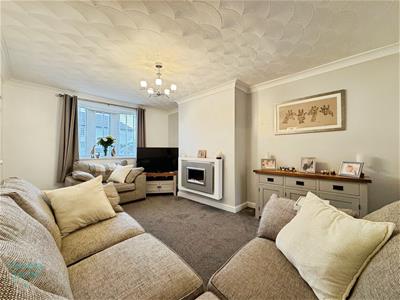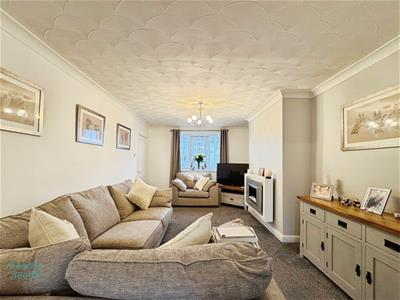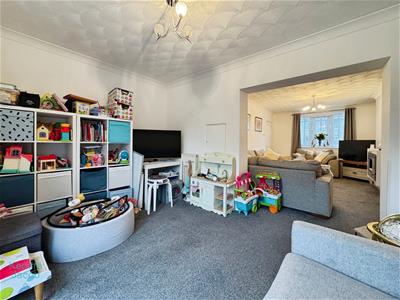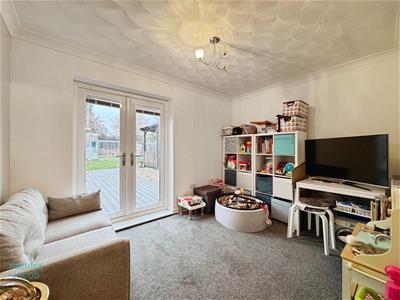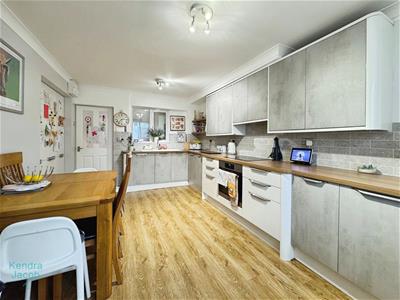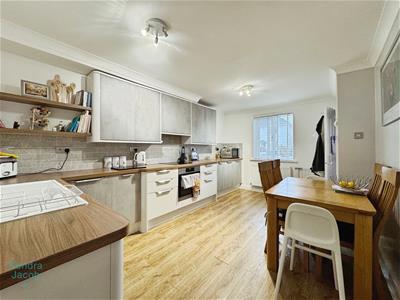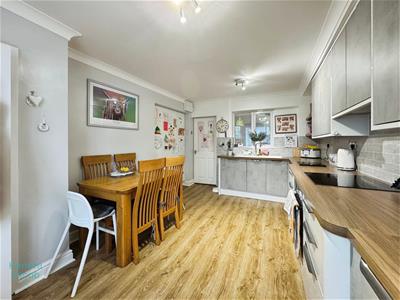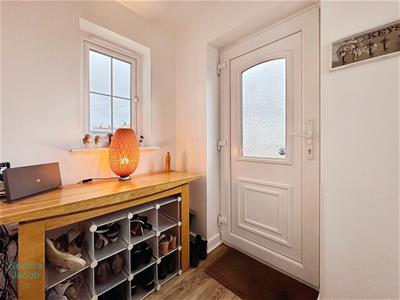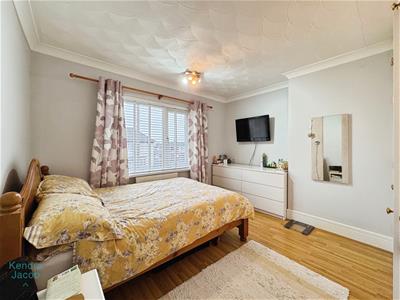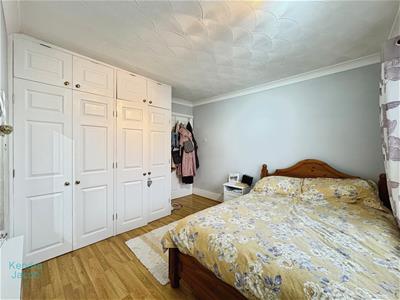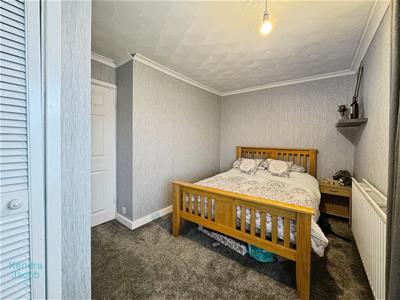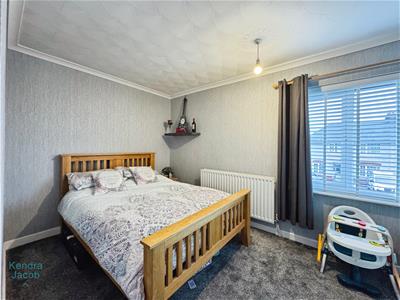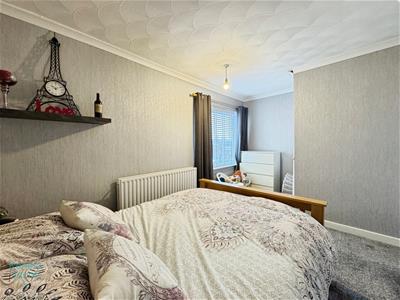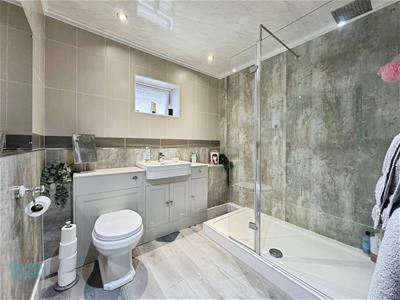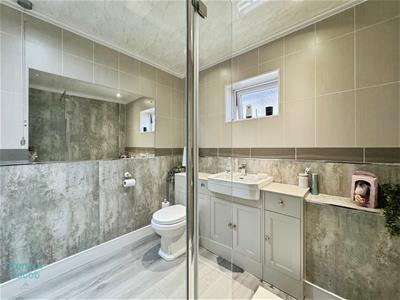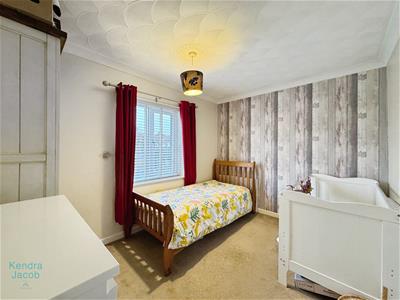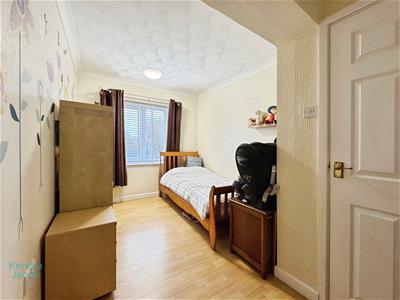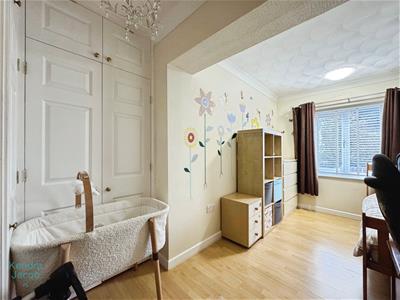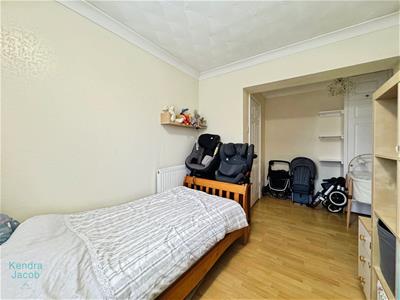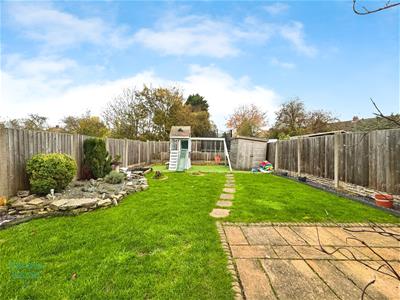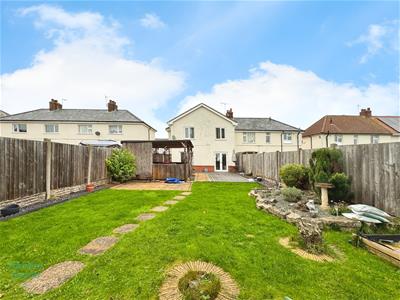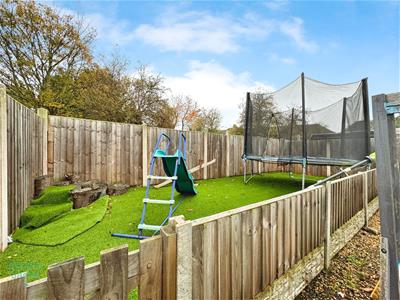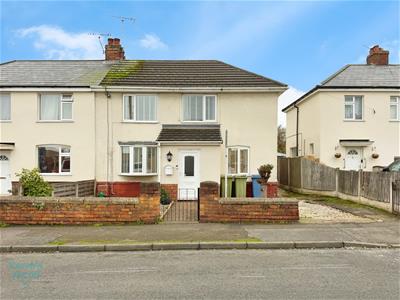J B S Estates
Six Oaks Grove, Retford
Nottingham
DN22 0RJ
Markham Road, Langold, Worksop
£200,000 Sold (STC)
4 Bedroom House - Semi-Detached
- EXTENDED SEMI-DETACHED
- FOUR BEDROOMS
- UTILITY ROOM
- PLAYROOM
- OFF ROAD PARKING
- WELL PRESENTED THROUGHOUT
- EXTENSIVE REAR GARDEN
- IDEAL FOR FIRST TIME BUYERS
- VILLAGE LOCATION
This extended four-bedroom semi-detached family home is situated in the popular village of Langold, close to local schools, shops, bus routes, and the picturesque Langold Lake. The property offers spacious and versatile living accommodation throughout, making it an ideal choice for first-time buyers and growing families alike. In brief the property welcomes you; entrance porch, entrance hall, a well portioned living room, extended playroom, kitchen with integrated appliances and extended utility room to the ground floor. To the first floor are four generously sized bedrooms and a modern shower suite, offering comfortable family living. Exterior: Externally, the property boasts an extensive rear garden featuring areas of lawn and composite decking, providing ample space for outdoor entertaining and relaxation.
ENTRANCE PORCH
With a front facing Upvc entrance door, side facing double glazed windows, power points and laminate flooring.
ENTRANCE HALL
With a front facing Upvc entrance door, laminate flooring and stairs leading to the first floor accommodation.
LIVING ROOM
A well-proportioned living room featuring a front-facing bow window that allows plenty of natural light, TV point, multiple power points, and a central heating radiator. The room also benefits from direct access to the adjoining playroom, enhancing the flow and versatility of the living space.
EXTENDED PLAYROOM
With rear facing double glazed French doors opening on to the garden. TV point, power points and central heating radiator.
KITCHEN/DINER
Fitted with a range of wall and base units complemented by work surfaces incorporating a composite sink and drainer. Integrated appliances include a dishwasher, fridge, freezer, induction hob, and electric oven. The kitchen is finished with tiled splashbacks, laminate flooring, a central heating radiator, and a front-facing double-glazed window providing plenty of natural light.
UTILITY ROOM
With work surfaces, wall mounted boiler, plumbing for a washing machine, power points, laminate flooring, rear facing double glazed window and rear facing Upvc door giving access.
FIRST FLOOR-LANDING
With loft access.
BEDROOM ONE
With a front facing double glazed window, built in wardrobes to one side of the wall, power points, laminate flooring and a central heating radiator.
BEDROOM TWO
With a front facing double glazed window, built in storage cupboard, power points and a central heating radiator.
BEDROOM THREE
With a rear facing double glazed window, central heating radiator and power points.
BEDROOM FOUR
With a rear facing double glazed window, power points, central heating radiator, laminate flooring and built in wardrobes to one side of the wall with shelving.
SHOWER ROOM
A beautifully appointed three-piece suite comprising a spacious walk-in shower, contemporary wash hand basin with vanity unit, and a low-flush W/C. The room also features a chrome heated towel radiator, extractor fan, stylish shower wall panels, and a side-facing double-glazed obscure window providing natural light and privacy.
EXTERNAL
To the outside of the property is a driveway providing off-road parking, with secure gated access leading to an extensive rear garden. The garden features areas of laid lawn, artificial lawn, and composite decking, offering a variety of outdoor spaces for relaxation and play. A wooden seating canopy, as well as a swing and slide set, are included.
Energy Efficiency and Environmental Impact

Although these particulars are thought to be materially correct their accuracy cannot be guaranteed and they do not form part of any contract.
Property data and search facilities supplied by www.vebra.com
