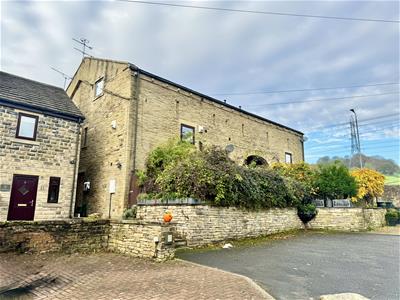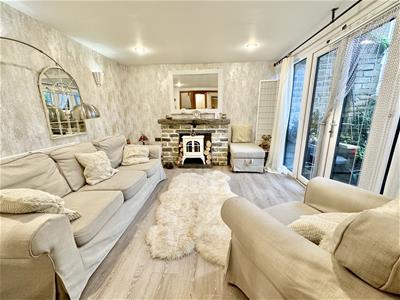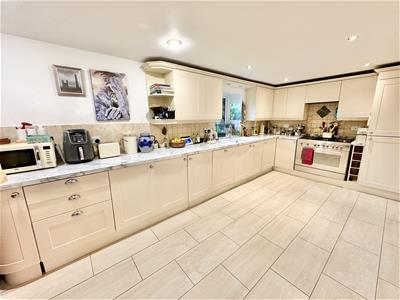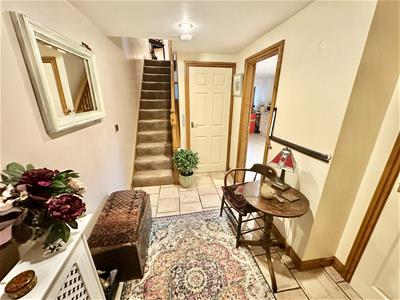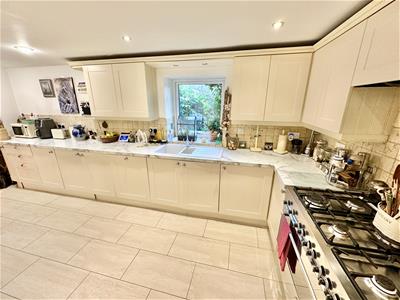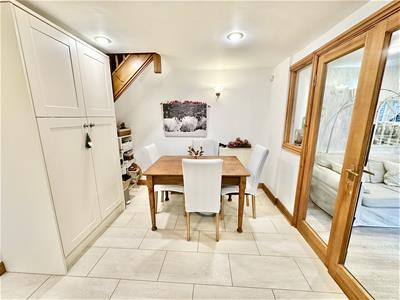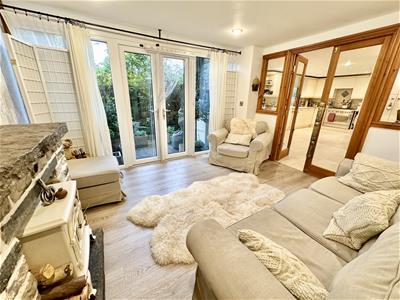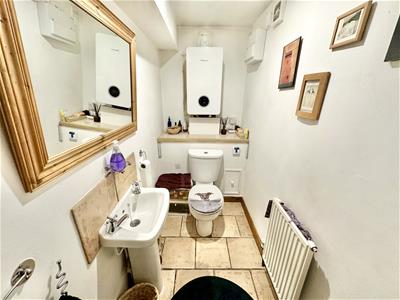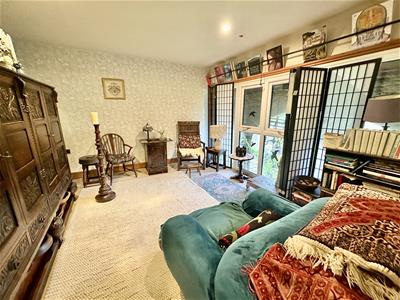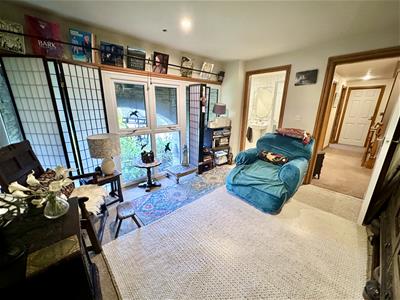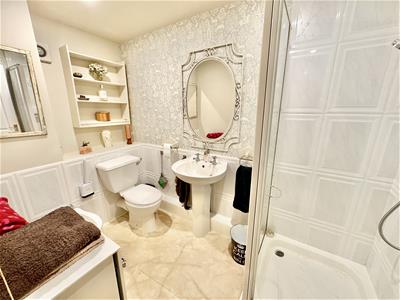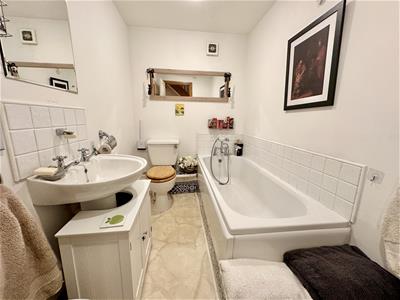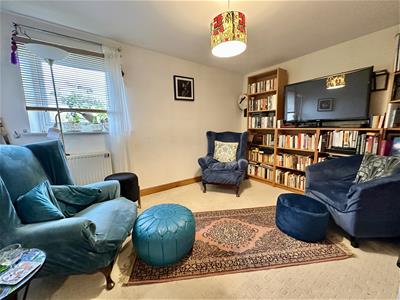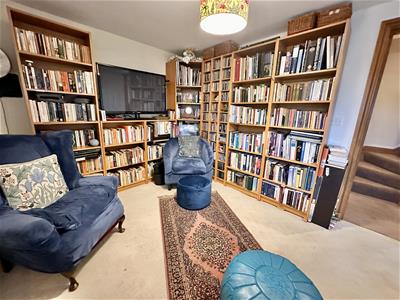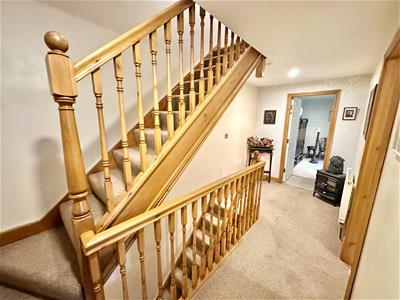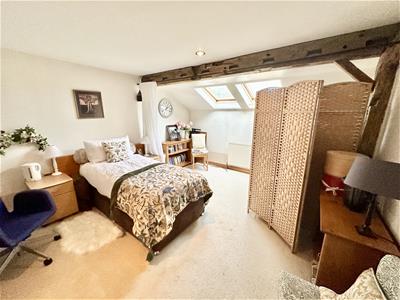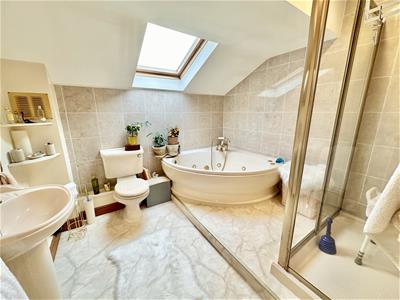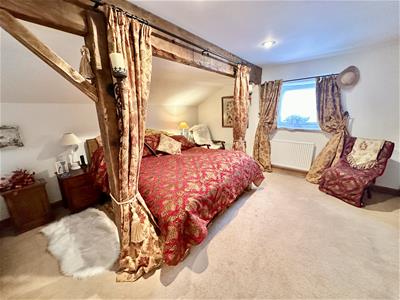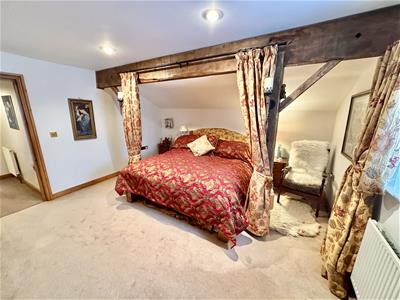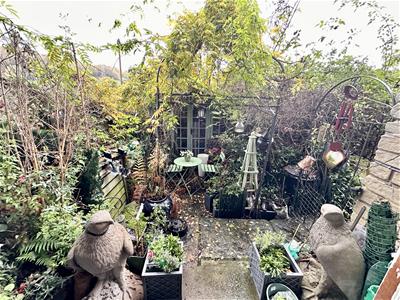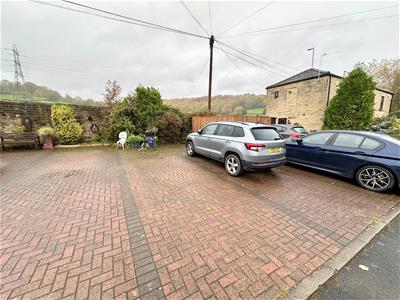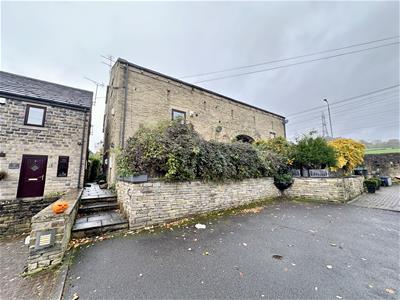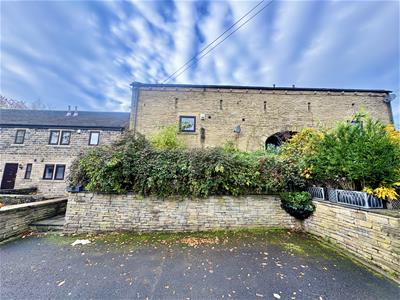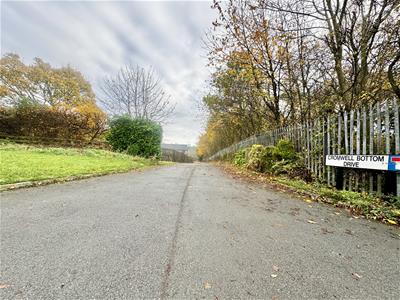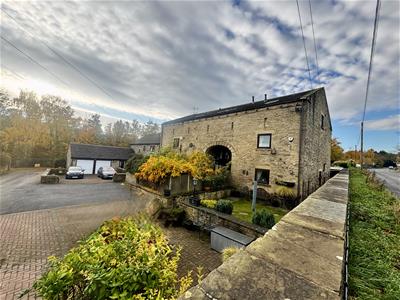Property @ Kemp & Co
Email: sales@propertyatkemp.co.uk
350 Skircoat Green Road
Halifax
West Yorkshire
HX3 0RR
Cromwell Bottom, Elland Road, Brighouse
Offers Around £475,000
5 Bedroom Character Property
- Highly Desirable Semi Rural Location
- Spacious Character Family Home
- Part of a Large Barn Conversion
- Spacious Dining Kitchen
- 5 Bedrooms
- 3 Bathrooms & Downstairs Cloakroom
- Designated Parking
- Easy Access to Elland & Brighouse
- Easy Access to M62
- Viewing Essential
Situated in this highly desirable and extremely convenient residential location between Elland and Brighouse lies this character family home part of a converted barn, providing spacious and attractive five-bedroomed accommodation.
Step inside this delightful residence and you cannot fail to be impressed by the accommodation provided, which briefly comprises an entrance hall, downstairs cloakroom, spacious modern fully fitted dining kitchen, lounge, five bedrooms, three bathrooms, garden, designated parking, double glazing and gas central heating.
The property is located in this semi rural and picturesque setting and provides excellent access to the local amenities of Elland and Brighouse, as well as providing easy access to the Trans-Pennine road and rail network linking the business centres of Manchester and Leeds. Very rarely does the opportunity arise to purchase a character property in such a sought-after location, and as such, an early appointment to view is strongly recommended.
ENTRANCE HALL
Front entrance door opens into the entrance hall with tiled floor, radiator with cover, dado rail and door to under-stairs cupboard providing useful storage.
From the entrance hall door to
DOWNSTAIRS CLOAKROOM
Modern white 2 piece suite incorporating pedestal wash basin and low flush WC. the downstairs cloakroom houses the Worcester combination central heating boiler and has a single radiator.
From the entrance hall door to the
SPACIOUS DINING KITCHEN
5.78m x 4.81m max narrowing to 2.81m (18'11" x 15'A spacious dining kitchen fully fitted with a range of modern wall and base units with matching work surfaces, single drainer one and a half bowl sink unit with mixer tap, Delonghi gas cooking range with extractor in canopy above, integrated fridge freezer, integrated dishwasher and integrated washing machine. This attractive kitchen is tiled around the work surfaces with complementing décor to remaining walls. UPVC double glazed window to the front elevation and further double glazed window to the side. Inset spotlight fittings, one double radiator and TV point.
From the Dining Kitchen glass-panel double doors open to the
LOUNGE
3.73m x 3.43m (12'2" x 11'3")The central feature of this room is the stone-built fireplace with matching hearth. UPVC double glazed French doors open onto the front garden, with floor-to-ceiling UPVC double glazed windows to either side. Inset spotlight fittings, one double radiator and laminate wood flooring.
From the entrance hall a spindled staircase with a fitted carpet leads to the
FIRST FLOOR LANDING
Inset spotlight fittings, single radiator and a fitted carpet.
From the landing door opens to
BEDROOM TWO / SITTING ROOM
3.73m x 3.41m (12'2" x 11'2")Double bedroom with large UPVC double glazed windows to the front elevation, double radiator and fitted carpet. This bedroom is presently being used as a second sitting room.
From the Bedroom Two / Sitting Room door to the
EN-SUITE SHOWER ROOM
Modern white four piece suite comprising pedestal wash basin, low flush WC, bidet and corner shower cubicle with shower unit. The en suite is tiled around the suite with complementing décor to remaining walls. Double radiator and inset spotlight fittings.
From the landing door to the
FAMILY BATHROOM
Modern white three piece suite comprising pedestal wash basin, low flush WC and panel bath with Victorian-style mixer shower tap. Tiled around bath and wash basin with complementing décor to remaining walls. Double radiator and inset spotlight fittings.
From the landing door to
BEDROOM FOUR
3.72m x 2.83m (12'2" x 9'3")This fourth double bedroom is presently used as a reading room. UPVC double glazed window to the front elevation, double radiator, TV point and a fitted carpet.
From the landing door to
BEDROOM FIVE
2.45m x 1.86m (8'0" x 6'1")This single bedroom has a double glazed window to the side elevation, radiator and a fitted carpet.
from the first floor landing door a spindled staircase leads to the
SECOND FLOOR LANDING
With a single radiator and fitted carpet.
From the second floor landing door to:
MASTER BEDROOM SUITE
A small inner hall has a cupboard providing useful storage space.
From the inner hall through to the
MASTER BEDROOM
3.71m x 4.74m ( 12'2" x 15'6")The charm and character of this room is enhanced by the original beam. It has 2 Velux double glazed skylight windows, one radiator, and a fitted carpet.
From the landing door to the
EN-SUITE BATHROOM
This spacious en suite is fitted with a four-piece suite in cream comprising pedestal wash basin, low flush WC, corner Jacuzzi-style bath with Victorian-style mixer shower tap and corner shower cubicle. The en suite is extensively tiled around the suite with complementing décor to remaining walls. Velux double glazed skylight window and one double radiator.
From the second floor landing door to
BEDROOM THREE
4.24m x 4.81m max (13'10" x 15'9" max)The charm and character of this spacious double bedroom is enhanced by the original beams. Double glazed window to side elevation, single radiator, inset spotlight fittings and a fitted carpet.
GENERAL
The property is constructed of stone and has the benefit of all mains services gas, water and electric with the added benefit of double glazing and gas central heating.
The property is Freehold and is in Council tax band E
EXTERNAL
To the front of the property there is a flagged patio garden with mature plants and shrubs, a summer house, which can be accessed through the French doors from the lounge. To the side of the property is a path providing access to the entrance door. There ais designated parking spaces for 2 vehicles
Although these particulars are thought to be materially correct their accuracy cannot be guaranteed and they do not form part of any contract.
Property data and search facilities supplied by www.vebra.com
