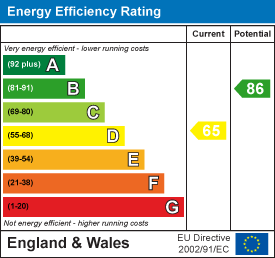
14 Euston Place
Leamington Spa
Warwickshire
CV32 4LY
Mill Street, Harbury
Guide Price £300,000 Sold (STC)
2 Bedroom House - End Terrace
- End-Terraced Cottage
- Popular Village Location
- Beamed Lounge/Dining Room
- Kitchen
- Two Double Bedrooms
- Modern Shower Room
- Good Length Rear Garden
- Garage
- Off-Road Parking
This end-terraced cottage has been extended to the rear and offers two double-bedroomed accommodation, whilst being conveniently situated close to amenities in the heart of Harbury village. Being attractively presented throughout and benefiting from gas fired central heating, along with replacement UPVC double glazing, the cottage offers comfortable accommodation including a spacious beamed lounge/dining room, kitchen with panelled style units, two good bedrooms and a modern first floor shower room. Externally, the rear garden is a particular feature of the property, as is the fact that the cottage benefits from a brick-built garage, in front of which a concrete hardstanding provides off-road parking for around two cars. This is an excellent opportunity to purchase an appealing home within a particularly sought after village.
We understand that mains water, gas, electricity and drainage are connected to the property. We have not carried out any form of testing of appliances, central heating or other services and prospective purchasers must satisfy themselves as to their condition and efficiency.
LOCATION
Harbury lies around six miles south-east of central Leamington and around two miles from the nearby market town of Southam. The village is well known for its strong sense of community and has an excellent range of amenities at its heart including a well regarded primary school, village shops and public houses, a doctors' surgery and many social amenities. There are excellent local road links available including those to major routes, notably the M40, along with the Jaguar Land Rover and Aston Martin facilities at Gaydon. Regular commuter rail services operate from Leamington Spa to London and Birmingham amongst other destinations.
ON THE GROUND FLOOR
UPVC double glazed entrance door opening into:-
LOUNGE/DINING ROOM
5.82m x 3.53m (19'1" x 11'7")With staircase off ascending to the first floor, beamed ceiling, useful built-in cloaks/storage cupboard, two central heating radiators, UPVC double glazed window to front elevation and door to:-
KITCHEN
2.72m x 2.62m (8'11" x 8'7")Being attractively fitted with white panelled style units suitable for hand painting and comprising base cupboards and drawers, with roll edged worktops over and tiled splashbacks, coordinating wall cabinets, inset sink unit with mixer tap, four burner gas hob with filter hood over and fitted electric oven below, integrated larder style fridge, ceramic tiled floor, wall mounted Vaillant gas fired boiler, UPVC double glazed window, space and plumbing for washing machine (the washing machine is included if required), central heating radiator and UPVC double glazed door giving external access to the rear garden.
ON THE FIRST FLOOR
LANDING
With access trap to the roof space, central heating radiator and doors to:-
BEDROOM ONE (REAR)
3.51m x 2.64m (11'6" x 8'8")With UPVC double glazed window and central heating radiator.
BEDROOM TWO (FRONT)
3.51m max x 2.46m max (11'6" max x 8'1" max)- including stair bulkhead.
With UPVC double glazed window and central heating radiator.
SHOWER ROOM
Being attractively appointed with modern white fittings comprising low level WC with push button flush, surface mounted circular wash hand basin with period style mixer tap and cupboard below, walk-in shower enclosure, being fully ceramic tiled internally and having dual-head shower unit with sliding glazed door giving access, chrome towel warmer/radiator and obscure UPVC double glazed window.
OUTSIDE
REAR GARDEN
The property enjoys a good length rear garden with patio area at lower level, from which steps ascend to the main area of the garden which features artificial turf to one side and a deep stocked border to the other. At the far end of the garden, access can be gained to the garage and the rear garden is also accessible from the front of the property via a timber gate.
GARAGE
5.18m x 2.44m (17'0" x 8'0")A brick built garage which is accessed from the rear of the property via an up and over door. The garage also benefits from electric light and power.
PARKING SPACE
A concrete hardstanding immediately to the front of the garage provides off-road parking for approximately two cars.
TENURE
The property is Freehold.
DIRECTIONS
Postcode for sat-nav purposes - CV33 9HR.
Energy Efficiency and Environmental Impact

Although these particulars are thought to be materially correct their accuracy cannot be guaranteed and they do not form part of any contract.
Property data and search facilities supplied by www.vebra.com



















