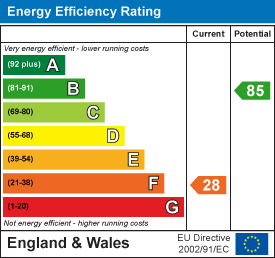Beach Road, Scratby
£38,950
3 Bedroom Holiday Chalet
- Modernised And Very Well Presented
- Two Storey Mid Terraced Chalet
- Popular Quiet Coastal Site
- Seasonal Swimming Pool & Childrens Play Area
- South Facing Aspect
- Open Plan Living Room In To A Modern Kitchen
- Sold Fully Equipped
- Three Bedrooms
- Double Glazed Windows
- Viewing Recommended
Aldreds are pleased to offer this south facing, modernised and very well presented, three bedroom, two storey mid terraced holiday chalet situated in this popular chalet site situated in a prime spot yards from the main site amenities. Accommodation comprises of an entrance hall, three ground floor bedrooms, first floor open plan living space, kitchen and bathroom. The property also benefits from double glazed windows, electric heating and is being sold furnished and equipped. This well located site offers communal lawned grounds, parking, outdoor swimming pool and children's play area all within yards of the property. View early to avoid disappointment.
Entrance Hall
 Part double glazed pvc entrance door with double glazed side panel, stairs rising to first floor, understairs cupboard, fitted carpet, doors leading off to:
Part double glazed pvc entrance door with double glazed side panel, stairs rising to first floor, understairs cupboard, fitted carpet, doors leading off to:
Bedroom 1
 2.97 x 2.36 (9'8" x 7'8")Double glazed window to rear aspect, triple bunk bed, wardrobe, drawers, wall mounted electric panel heater, fitted carpet.
2.97 x 2.36 (9'8" x 7'8")Double glazed window to rear aspect, triple bunk bed, wardrobe, drawers, wall mounted electric panel heater, fitted carpet.
Bedroom 2
 2.64 x 2.36 (8'7" x 7'8")Double glazed window to front aspect, wall mounted electric panel heater, fitted carpet, double bed, wardrobe, drawers.
2.64 x 2.36 (8'7" x 7'8")Double glazed window to front aspect, wall mounted electric panel heater, fitted carpet, double bed, wardrobe, drawers.
Bedroom 3
 2.08 x 1.63 (6'9" x 5'4")Double glazed window to rear aspect, wall mounted electric panel heater, fitted carpet, single bed.
2.08 x 1.63 (6'9" x 5'4")Double glazed window to rear aspect, wall mounted electric panel heater, fitted carpet, single bed.
First Floor Landing
Open access to:
Living Room Area
 4.89 maximum x 3.89 (16'0" maximum x 12'9")Double glazed window to front aspect, wall mounted electric panel heater, fitted carpet, wall mount tv point, fitted carpet, two sofas, table and chairs, open access to:
4.89 maximum x 3.89 (16'0" maximum x 12'9")Double glazed window to front aspect, wall mounted electric panel heater, fitted carpet, wall mount tv point, fitted carpet, two sofas, table and chairs, open access to:
Kitchen Area
 2.08 x 1.69 (6'9" x 5'6")Quality fitted white gloss kitchen with wall and matching base units with granite effect work surfaces over, built in electric oven, four ring ceramic hob, recess with fridge, single drainer stainless steel sink unit, part tiled walls, wood effect vinyl flooring, frosted double glazed window to rear aspect.
2.08 x 1.69 (6'9" x 5'6")Quality fitted white gloss kitchen with wall and matching base units with granite effect work surfaces over, built in electric oven, four ring ceramic hob, recess with fridge, single drainer stainless steel sink unit, part tiled walls, wood effect vinyl flooring, frosted double glazed window to rear aspect.
Shower Room
 White suite comprising corner quadrant tiled shower cubicle with electric shower fitting, vanity unit with inset wash basin, low level wc, wood effect vinyl flooring, chrome electric towel rail/radiator, frosted double glazed window to rear aspect.
White suite comprising corner quadrant tiled shower cubicle with electric shower fitting, vanity unit with inset wash basin, low level wc, wood effect vinyl flooring, chrome electric towel rail/radiator, frosted double glazed window to rear aspect.
Outside
The chalet sits in a nice position facing a southerly direction with well maintained communal grounds and onsite parking available. Just across the lawned area is a seasonal outdoor communal swimming pool and childrens play area.
Tenure
Leasehold.
99 years from 1st October 1972
Site fees for 2024/2025 £1,653.19 (breakdown on request)
Site open from 1st March to 31st October
Dogs are allowed must be kept on a lead.
Council Tax
Great Yarmouth Borough Council - Band 'A'
Location
California, Scratby is a coastal village approximately 5 miles north of Great Yarmouth. It has a Sandy beach backed by cliffs * Garden centre with general provisions store * First, Middle and High Schools are available in neighbouring village of Caister on Sea. Local bus services operate between the coastal villages and Great Yarmouth.
Directions
From the Yarmouth office head north on the A149 Caister Road, continue past the Yarmouth Stadium at the roundabout take the left hand exit onto the Caister Bypass, continue over the next roundabout into Jack Chase Way, at the Grange Hotel roundabout take the second exit into Scratby Road, turn right at the Scratby Garden Centre into Beach Road, turn left into Beach Road Chalet Park where the chalet can be found just to the left hand side beyond the childrens play area and swimming pool.
Ref: Y12563/11/25/CF
Energy Efficiency and Environmental Impact

Although these particulars are thought to be materially correct their accuracy cannot be guaranteed and they do not form part of any contract.
Property data and search facilities supplied by www.vebra.com
.png)


