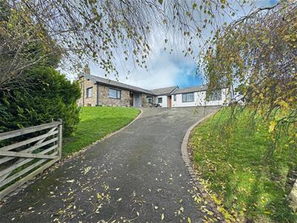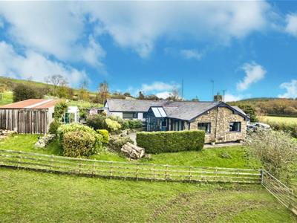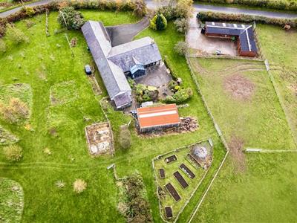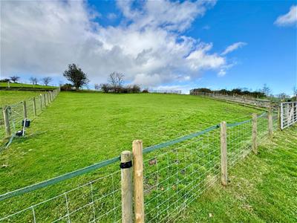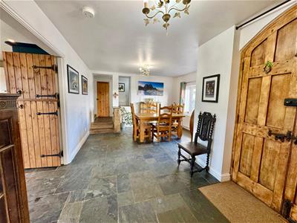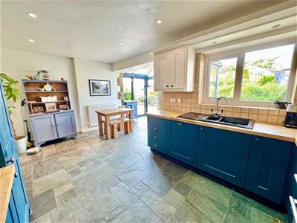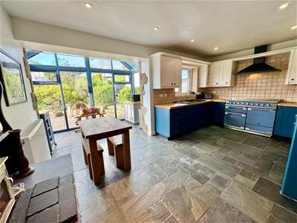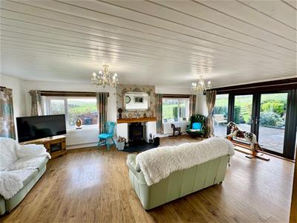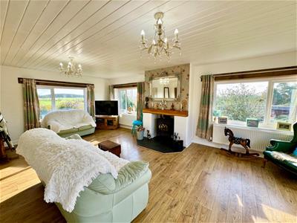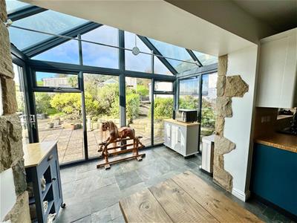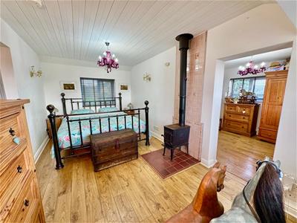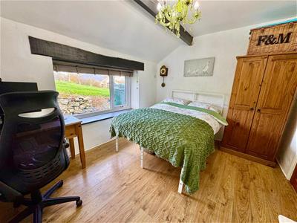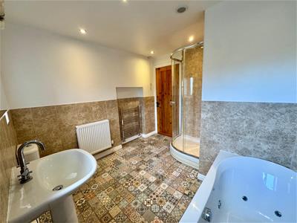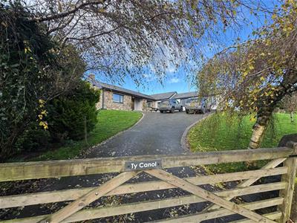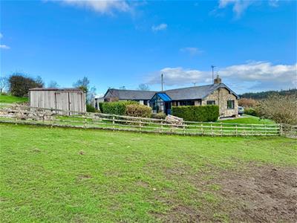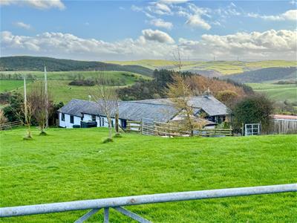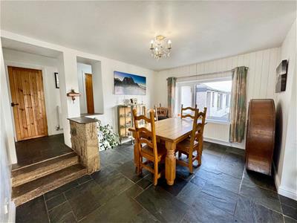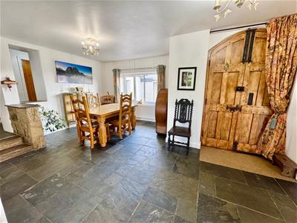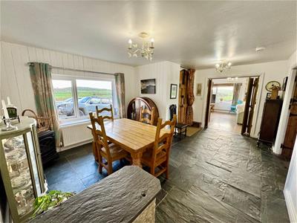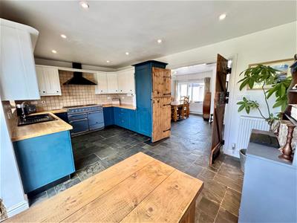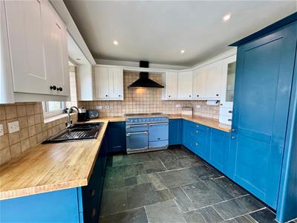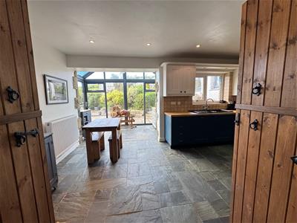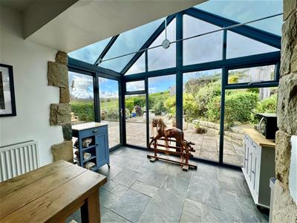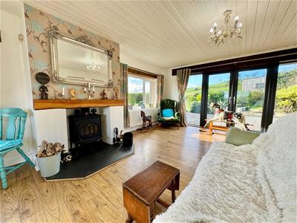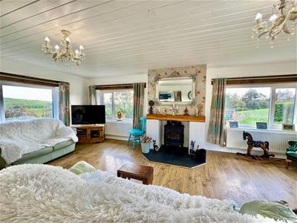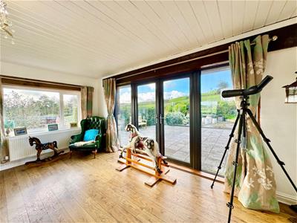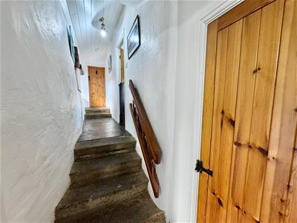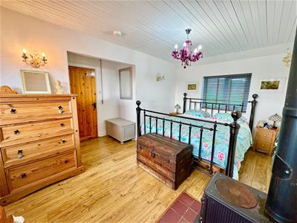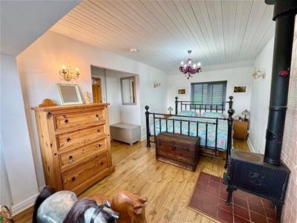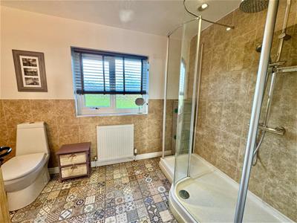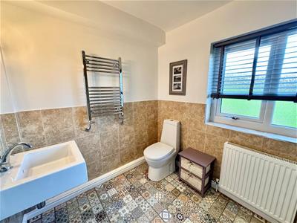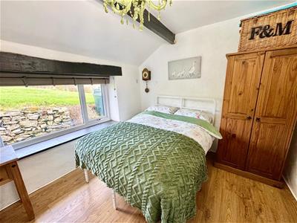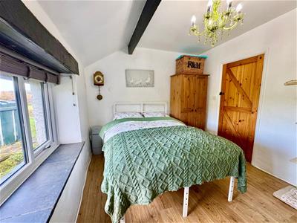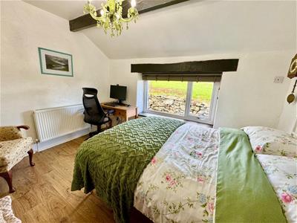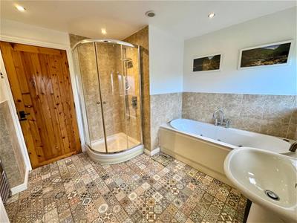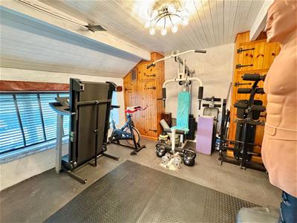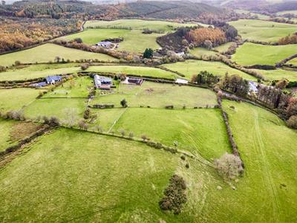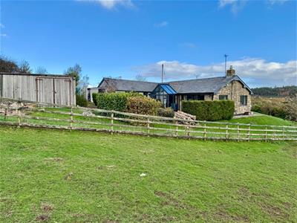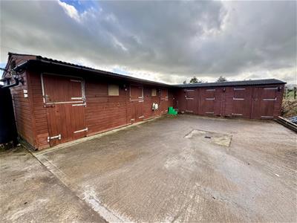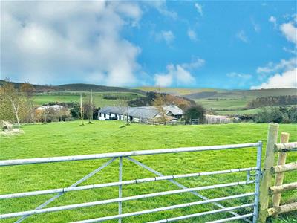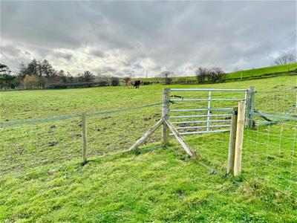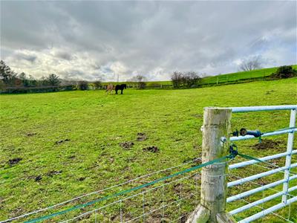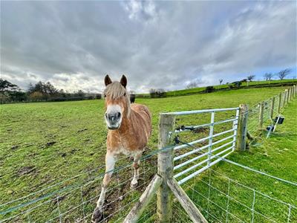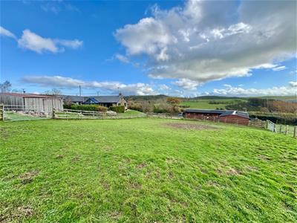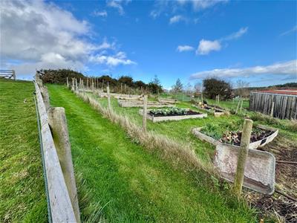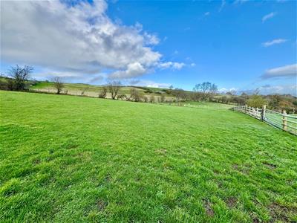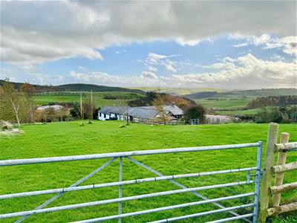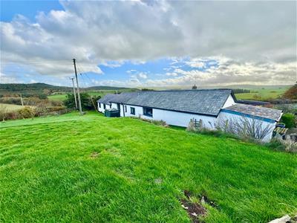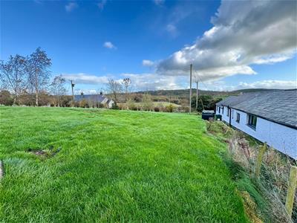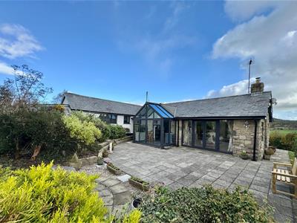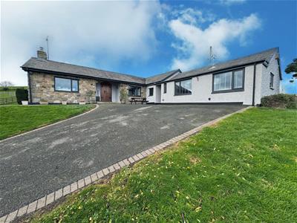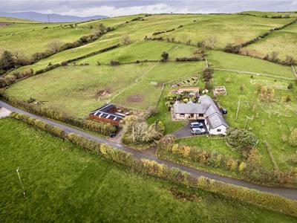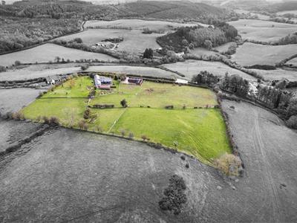5 Bangor Road
Aberconwy
LL32 8NG
Llanelian, Colwyn Bay
£745,000
4 Bedroom Land - Small Holding
A delightful and versatile country smallholding enjoying a stunning south-facing position with panoramic views over surrounding open countryside.
VIEWING HIGHLY RECOMMENDED
Tenure: Freehold - EPC E - Council Tax G
A beautifully presented detached property set within approximately 5 acres, ideal for those seeking a rural lifestyle with the convenience of being just a short drive from the North Wales coast.
Ty Canol comprises the original stone-built Welsh cottage, now forming the characterful sleeping quarters, with a later extension offering light and spacious living accommodation including a large lounge, sun lounge, kitchen-diner and generous dining hallway. The property features four bedrooms, two bathrooms and three reception rooms, offering flexible living space which could easily lend itself to multigenerational living or conversion of part of the home into an annexe or holiday let (subject to any necessary consents).
The property stands in approximately 5 acres of gently sloping pasture land, divided into several enclosures, perfect for equestrian use or hobby farming. The land benefits from separate roadside access, independent of the main house drive.
•Oil-fired central heating
•UPVC double glazing
•Generous driveway with ample parking
•Attractive gardens and kitchen garden with raised beds, greenhouse and garden shed
•Lovely sun terrace ideal for alfresco dining
Accommodation Affords
(Approximate measurements only)
Covered Front Entrance:
With arched twin front doors leading to:
Reception/Dining Hallway:
5.31m x 3.93m (17'5" x 12'10" )A spacious welcoming dual purpose hallway with slate tile flooring; white painted walls and ample natural light from a front facing UPVC double glazed window.
Twin timber doors leading to:
Lounge:
7.11m x 5m (23'3" x 16'4" )A bright and spacious room enjoying far reaching countryside views to front and side elevations. Timber effect flooring; central recessed fireplace with timber mantle and cast iron stove on tiled hearth. Large picture window and full high French doors allowing natural lighting and direct access onto rear sun terrace/patio.
Kitchen/ Garden Room:
5.22m x 3m (17'1" x 9'10" )(Plus Garden Room) spacious farmhouse style kitchen fitted with a range of base and wall units in contrasting blue and white with solid wood worktops and tiled splashback. Features include a large range cooker with extractor hood above; inset sink unit below window overlooking garden; space for dining table and dresser; dishwasher; space for fridge freezer. Slate tiled flooring throughout. The room opens into a lovely garden room with full height glazed panels and pitch glass roof flooding the area with natural light and offering pleasant views over rear garden and to surrounding countryside; double doors open directly onto patio seating area.
From reception/dining room two steps leading up to rear bedroom area comprising former Welsh stone cottage with split level hallway incorporating cloaks cupboard with cloak hooks and shelving; two double panel radiators UPVC double glazed windows.
The lower section has timber and glazed front door which allows separate access and could also provide access to a self contained annex such is the versatility of this house.
Utility/Freezer Room:
1.86m x 1.78m (6'1" x 5'10" )Radiator; Quarry Tiled floor; UPVC double glazed window to rear; space for fridge and plumbing for automatic washing machine; recessed shelving.
Main Bedroom suite:
5.38m x 3.7m (17'7" x 12'1" )UPVC double glazed windows to front and rear; double panel radiator; wood burning stove on tiled hearth; laminated flooring; wall lights. Built in walk in wardrobe.
Dressing Room:
3.89m x 2.65m (12'9" x 8'8" )Laminated floor; radiator; windows to side and front elevation.
En suite Shower Room:
2.94m x 1.98m (9'7" x 6'5" )With three piece suite comprising large shower enclosure with glazed screen and drying space; wall tiling; base units; wash basin with mirror light above; low level w.c; radiator; ladder heated towel rail; floor tiling; inset spot lighting.
Bedroom 2:
3.11m x 2.94m (10'2" x 9'7" )Currently used as a study; former fire place surround oak lintel over; UPVC double glazed window to rear; laminated floor.
Bathroom:
2.92m x 2.87m (9'6" x 9'4" )4 piece suite comprising jacuzzi bath; shower enclosure; pedestal wash hand basin; low level w.c; wall mounted mirror; ladder style heated towel rail; double panel radiator; wall and floor tiling.
Bedroom 3:
2.91m x 3.63m (9'6" x 11'10" )UPVC double glazed window overlooking rear; laminated floor; radiator.
Bedroom 4:
3.8m x 3.94m (12'5" x 12'11" )(currently used as a home gym) built in wardrobes to either side of bed recess; Timber clad ceiling; double panel radiator; UPVC double glazed window overlooking rear.
Outside
The property stands in approximately 5 acres of gently sloping pasture land, divided into several enclosures, perfect for equestrian use or hobby farming. The land benefits from separate roadside access through the stable yard and has ample parking for horse box trailer seperate to the main driveway. independent of the main house drive.
Well-constructed, purpose-built timber stable block comprising three loose boxes, large stores and tack/feed area and a concreted stable yard with water and power supply. The arrangement is ideal for private equestrian use.
The house benefits from own driveway leading to hardstanding for parking, well maintained gardens surround the house, attractive rear sun terrace , store shed, greenhouse.
Kitchen garden with raised vegetable beds.
Services
Mains water and electricity. Private drainage - septic tank. Oil fired central heating system and upvc double glazing. benefit 5g EE broadband.
Council Tax
Band - Conwy County Borough Council. G
Proof Of Funds
In order to comply with anti-money laundering regulations, Iwan M Williams Estate Agents require all buyers to provide us with proof of identity and proof of current residential address. The following documents must be presented in all cases: IDENTITY DOCUMENTS: a photographic ID, such as current passport or UK driving licence. EVIDENCE OF ADDRESS: a bank, building society statement, utility bill, credit card bill or any other form of ID, issued within the previous three months, providing evidence of residency as the correspondence address.
Directions
Postcode - LL29 6AY
What three words - custard.headrest.rescuer
From Colwyn Bay, take the B5113 Llanrwst Road and continue through Bryn-y-Maen. Follow this road for approximately 1.3 miles beyond the village to a crossroads in a dip, then take the sharp left-hand turning signposted Llanelian. Continue along this picturesque country lane for about 1 mile, passing Dolhaiarn Farm on the right. Proceed towards the village, where Ty Canol will be found on the left-hand side
Situated in a peaceful rural setting on within short drive of both Llanelian and Bryn y Maen, the property enjoys outstanding views yet remains highly accessible. The A55 Expressway is approximately a 10-minute drive, providing easy links along the North Wales coast, with Colwyn Bay and Llandudno Junction also within 10 minutes’ reach. The charming market town of Llanrwst and the gateway to Snowdonia National Park are also within easy driving distance.
Energy Efficiency and Environmental Impact

Although these particulars are thought to be materially correct their accuracy cannot be guaranteed and they do not form part of any contract.
Property data and search facilities supplied by www.vebra.com
