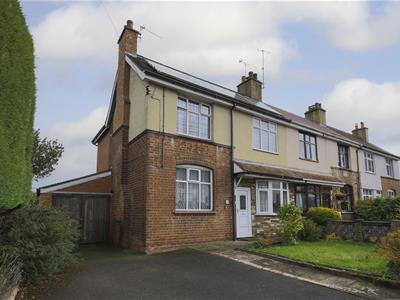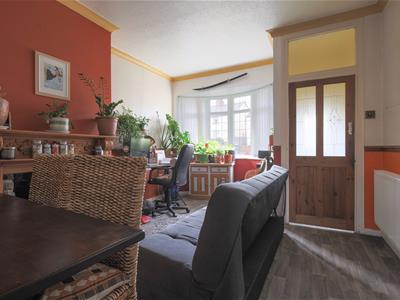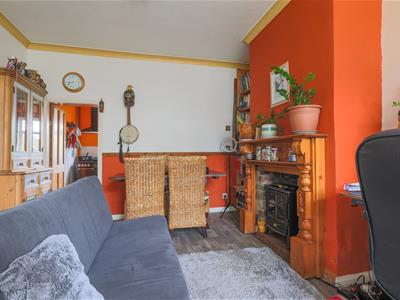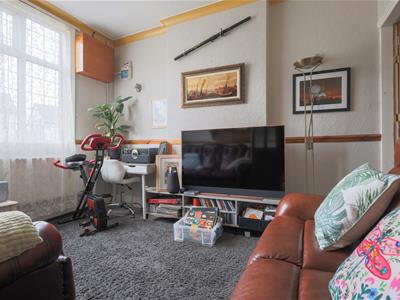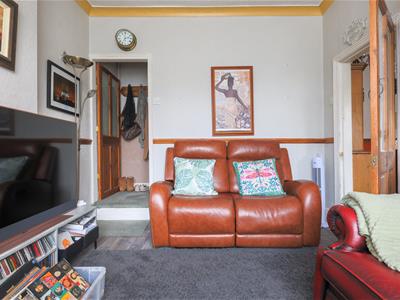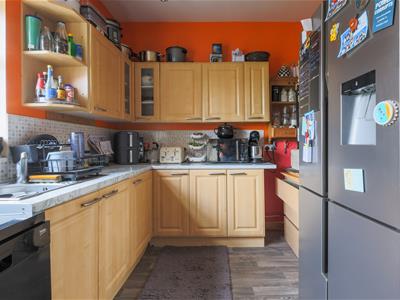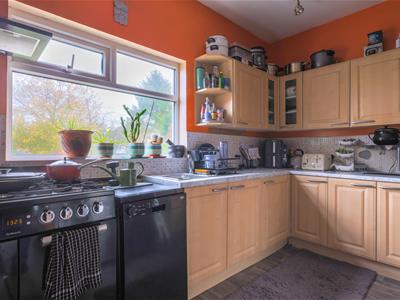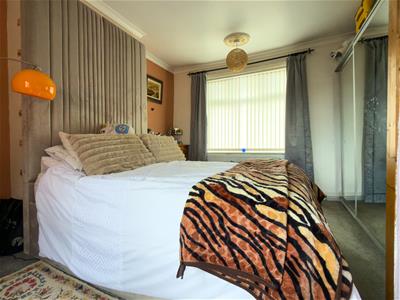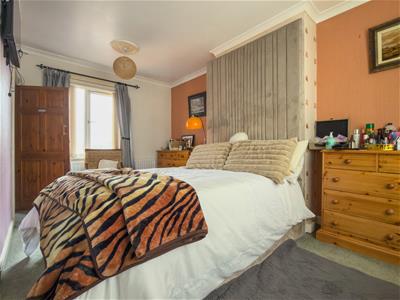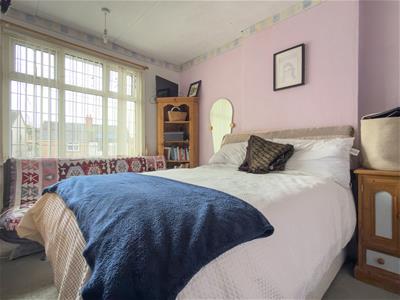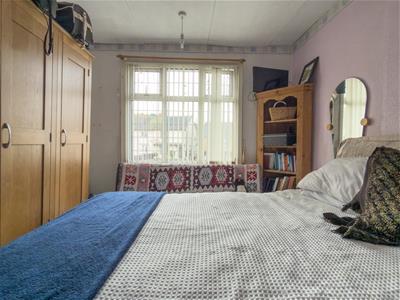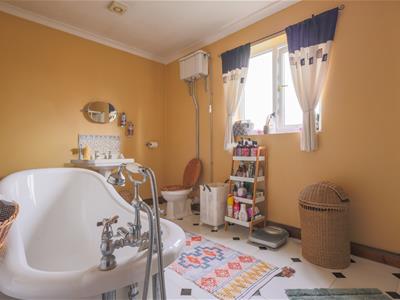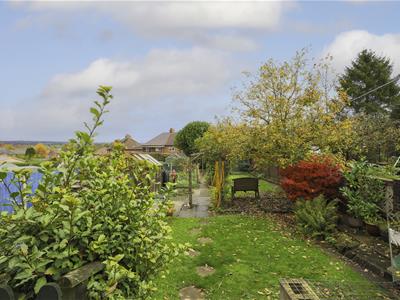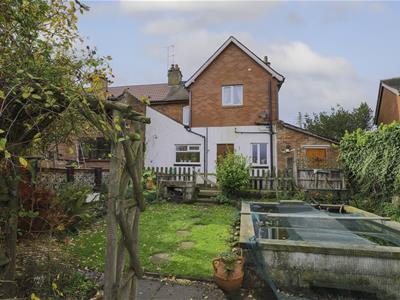
19 High Street
Cheadle
Staffordshire
ST10 1AA
Froghall Road, Cheadle
Offers around £175,000 Sold (STC)
2 Bedroom House - Semi-Detached
- End Town House
- Spacious, well balanced accommodation
- Ideal for first time buyers or those looking to downsize
- Welcoming lounge with feature fireplace
- Kitchen & Utility
- Driveway & Rear garden
This charming and characterful end-town house offers spacious, well-balanced accommodation, perfectly suited to first-time buyers, downsizers, or investors seeking a move-in ready home. The property opens with an inviting entrance hall leading to a bright and welcoming lounge, complete with a large bay window and feature fireplace. A separate sitting room provides additional living space, ideal for entertaining or quiet relaxation, while the well-appointed kitchen is fitted with an attractive range of units and leads to a useful utility/cloakroom.
Upstairs, the home offers two comfortable bedrooms, including a generous principal bedroom with built-in wardrobes providing excellent storage. The family bathroom features a classic roll-top suite, adding a touch of period elegance and charm.
Outside, the property continues to impress. To the front, there is off-road parking via a tarmac driveway. The rear garden is larger than average, fully enclosed, and beautifully laid out with extensive lawned areas, mature borders, and a paved patio perfect for outdoor dining or entertaining. There is also a garden shed and greenhouse, making it ideal for gardening enthusiasts or families seeking plenty of outdoor space to enjoy.
Conveniently situated close to Cheadle town centre, the property is within easy reach of a variety of shops, supermarkets, pubs, and local amenities. Excellent transport links are nearby, with the A50 Stoke–Derby link road providing quick and easy access to surrounding towns and cities.
The Accommodation Comprises
Entrance Hall
1.07m x 1.02m (3'6" x 3'4")Accessed through a modern uPVC entrance door, the hallway offers a welcoming first impression with doors leading to the principal ground floor rooms.
Formal Lounge
4.70m x 3.68m (15'5" x 12'1" )A comfortable reception room featuring an Adam-style fireplace with electric fire, radiator, and a uPVC double-glazed bay window to the front aspect, allowing for plenty of natural light.
Sitting Room
3.66m x 3.05m (12'0" x 10'0" )A versatile reception room featuring a double radiator and a uPVC double-glazed window to the rear aspect.
Kitchen
2.59m x 3.63m (8'6" x 11'11")Fitted with a comprehensive range of matching high and low level units complemented by work surfaces and part-tiled walls. The space features an inset stainless steel sink unit with a base cupboard beneath, a radiator, and a uPVC double-glazed window allowing plenty of natural light to fill the room.
Rear Entrance Hall
2.59m x 1.14m (8'6" x 3'9")With part tiled walls and an under-stairs storage cupboard, providing access to the rear of the property.
Utility/ Cloakroom
2.51m x 1.47m (8'3" x 4'10")Fitted with a low flush WC, radiator, and a uPVC double-glazed window.
First Floor
Stairs rise up to the:
Landing
Access to the roof.
Bedroom One
3.20m x 3.05m (10'6" x 10'0" )A well-proportioned double bedroom featuring two radiators, two uPVC double-glazed windows, and built-in wardrobes with mirrored doors.
Bedroom Two
3.66m x 3.07m (12'0" x 10'1")A comfortable bedroom featuring a built-in cupboard, radiator, and a uPVC double-glazed window.
Family Bathroom
2.59m x 4.11m (8'6" x 13'6" )A spacious and well-appointed bathroom featuring a freestanding roll-top bath with mixer tap and shower attachment, shower cubicle with plumbed-in shower, and a pedestal wash hand basin. Also including a high flush WC, cast iron feature radiator, part tiled walls, and a uPVC double-glazed window.
Outside
The property benefits from ample on-site parking to the front elevation via a tarmac driveway, with a neatly lawned garden to the side enhancing the property’s kerb appeal. Gated access leads to a generous rear garden featuring extensive lawned areas, a paved patio ideal for outdoor seating and entertaining, established planted borders, and the addition of a shed and greenhouse.
Services
All mains services are connected. The Property has the benefit of GAS CENTRAL HEATING and UPVC DOUBLE GLAZING.
Tenure
We are informed by the Vendors that the property is Freehold, but this has not been verified and confirmation will be forthcoming from the Vendors Solicitors during normal pre-contract enquiries.
Viewing
Strictly by appointment through the Agents, Kevin Ford & Co Ltd, 19 High Street, Cheadle, Stoke-on-Trent, Staffordshire, ST10 1AA (01538) 751133.
Mortgage
Kevin Ford & Co Ltd operate a FREE financial & mortgage advisory service and will be only happy to provide you with a quotation whether or not you are buying through our Office.
Agents Note
None of these services, built in appliances, or where applicable, central heating systems have been tested by the Agents and we are unable to comment on their serviceability.
Energy Efficiency and Environmental Impact

Although these particulars are thought to be materially correct their accuracy cannot be guaranteed and they do not form part of any contract.
Property data and search facilities supplied by www.vebra.com
