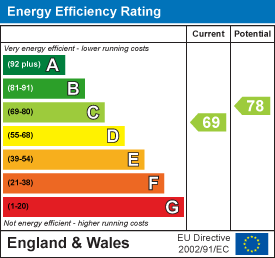.png)
3 Beaumont Street
Hexham
Northumberland
NE46 3LZ
White Acre, West Woodburn, Hexham, NE48
Offers Over £210,000 Sold (STC)
3 Bedroom House - Terraced
- THREE BEDROOM TERRACED HOME
- SPACIOUS LOUNGE
- IMPRESSIVE KITCHEN/DINER
- WELL-APPOINTED FAMILY BATHROOM
- WELL-MAINTAINED ENCLOSED REAR GARDEN
- OFF STREET PARKING
A well-presented three-bedroom detached home, featuring a spacious front-aspect lounge, an impressive kitchen extension with vaulted ceilings, two reception rooms, a utility room, and a convenient ground-floor WC. The first floor hosts three well-proportioned bedrooms, including two doubles with built-in storage, and a modern family bathroom with both a bath and separate shower. The home further benefits from a front gravelled garden with border and a lovely enclosed rear garden with a decking area and garden shed.
West Woodburn is a peaceful village with a strong community, offering a village shop/Post Office and two traditional country pubs. Surrounded by countryside, the area is perfect for walking, cycling, and wildlife watching. Nearby, you’ll find the Northumberland International Dark Sky Park and Kielder Water and Forest Park, both offering fantastic outdoor activities. The thriving village of Bellingham is just a short drive away, providing everyday amenities, including shops, cafés, a heritage centre, pubs, and a family-run hotel. For more extensive services, Hexham offers a wider range of retail, educational, and healthcare facilities.
In terms of schools, there are excellent options in Bellingham, with senior schools available in Hexham and Haydon Bridge, along with private schools in Newcastle.
For commuters, the A68 and A69 offer excellent road access to Newcastle and Carlisle, while Hexham and Corbridge railway stations provide regular services to both cities. Newcastle International Airport is also within easy reach.
The internal accommodation comprises a bright and welcoming entrance hall with stairs rising to the first floor and a useful stairs storage cupboard. To the right, a spacious front-aspect lounge features a charming wood-burning stove set beneath a rustic wooden lintel. This room flows seamlessly into an impressive kitchen extension, enhanced by vaulted ceilings and thoughtfully positioned roof windows that bathe the space in light. The kitchen is well-appointed with a range of integrated appliances and ample wall and base units, providing generous storage and workspace. Bi-fold doors open directly onto the rear garden, creating a perfect connection between indoor and outdoor living.
To the left of the hallway is a versatile room, ideal for use as a snug, study, or home office. The ground floor also includes a practical utility room with additional storage, a convenient WC, and a rear door offering access to the garden.
Upstairs, the first-floor landing leads to three well-proportioned bedrooms, two comfortable doubles, both with built-in storage, and a single bedroom. The modern family bathroom is tastefully fitted, featuring a bath, separate shower, wash hand basin, and a heated towel rail.
Externally, the property benefits from a gravelled and paved driveway to the front, providing ample off-street parking. The rear garden is mainly laid to lawn and enjoys excellent views over the valley. A decked seating area and garden shed complete the space.
ON THE GROUND FLOOR
Entrance Hall
Lounge
5.47m x 3.97m (17'11" x 13'0")Measurements taken from widest points.
Snug
3.35m x 3.00m (11'0" x 9'10")Measurements taken from widest points.
Kitchen/Diner
3.73m x 6.30m (12'3" x 20'8")Measurements taken from widest points.
Utility
4.34m x 2.04m (14'3" x 6'8")Measurements taken from widest points.
WC
ON THE FIRST FLOOR
Landing
Bedroom
2.03m x 3.23m (6'8" x 10'7")Measurements taken from widest points.
Bedroom
3.35m x 3.26m (11'0" x 10'8")Measurements taken from widest points.
Bedroom
3.35m x 3.79m (11'0" x 12'5")Measurements taken from widest points.
Bathroom
2.66m x 2.06m (8'9" x 6'9")Measurements taken from widest points.
Disclaimer
The information provided about this property does not constitute or form part of an offer or contract, nor may be it be regarded as representations. All interested parties must verify accuracy and your solicitor must verify tenure/lease information, fixtures & fittings and, where the property has been extended/converted, planning/building regulation consents. All dimensions are approximate and quoted for guidance only as are floor plans which are not to scale and their accuracy cannot be confirmed. Reference to appliances and/or services does not imply that they are necessarily in working order or fit for the purpose.
Energy Efficiency and Environmental Impact

Although these particulars are thought to be materially correct their accuracy cannot be guaranteed and they do not form part of any contract.
Property data and search facilities supplied by www.vebra.com



























