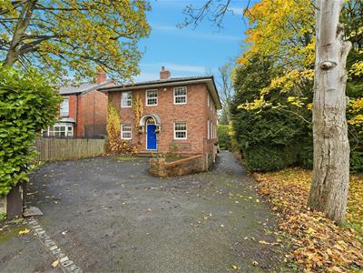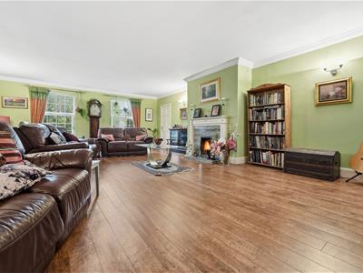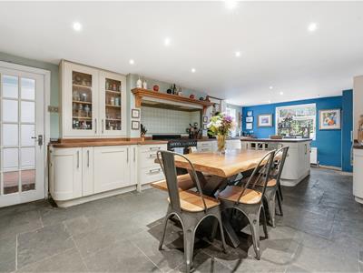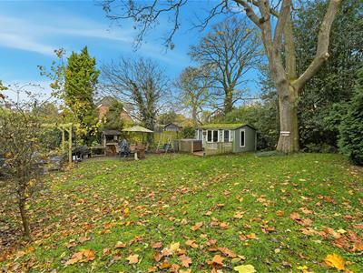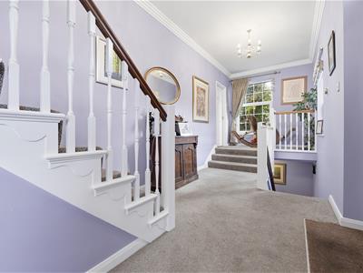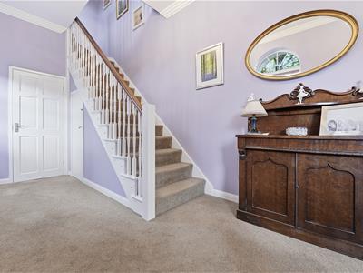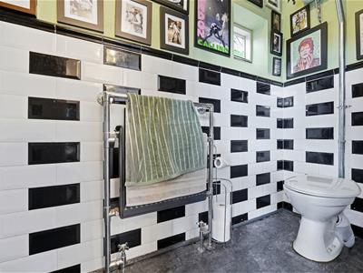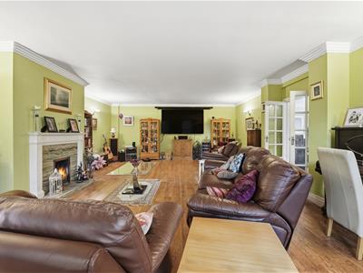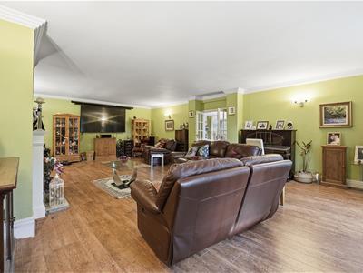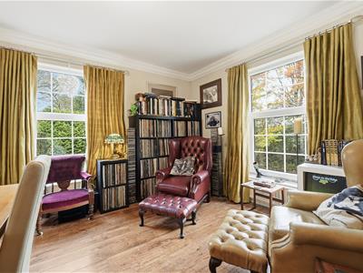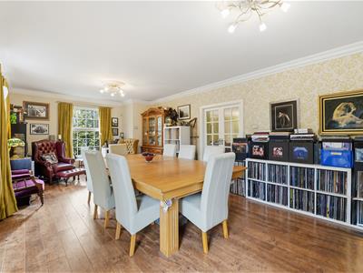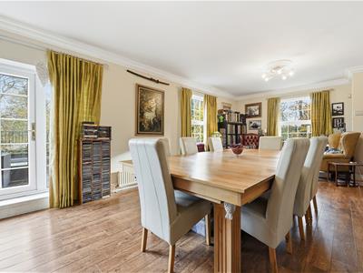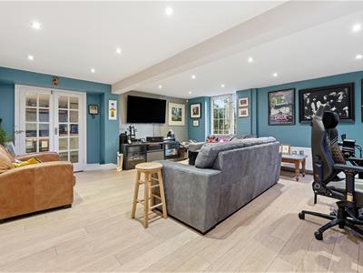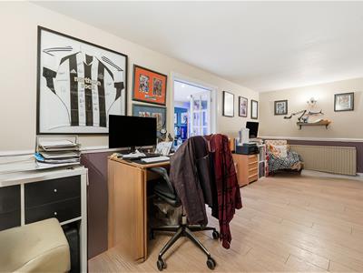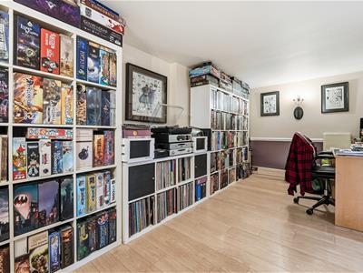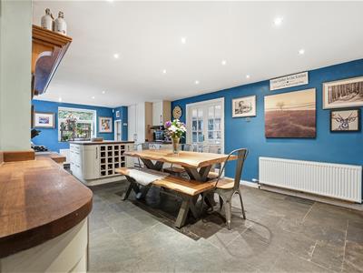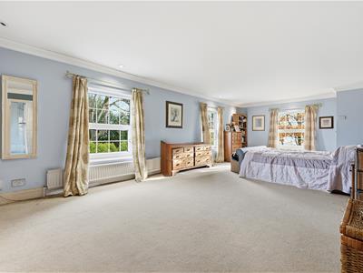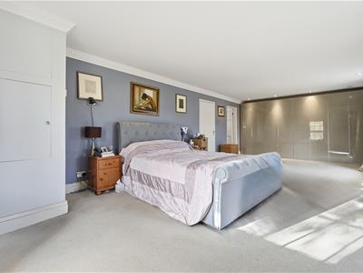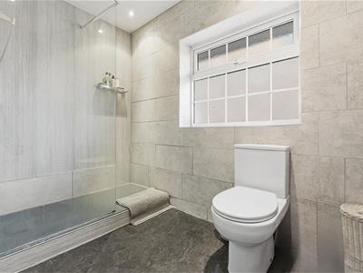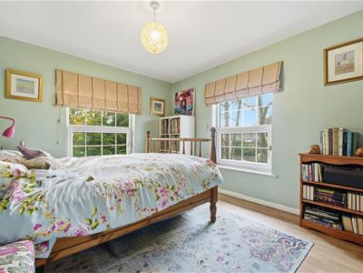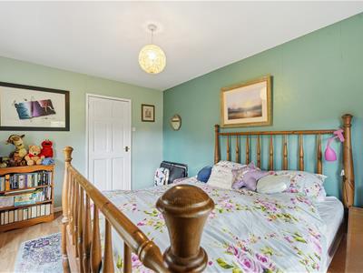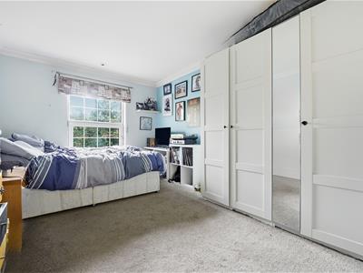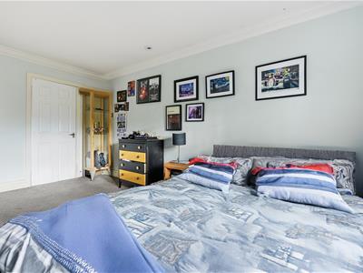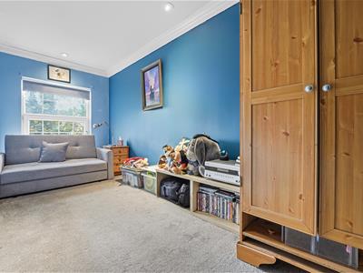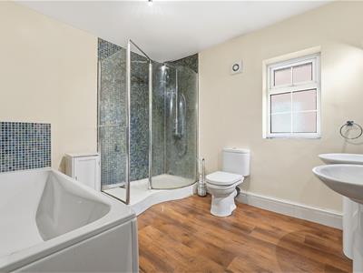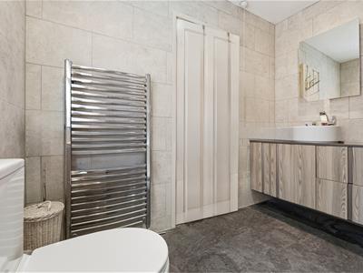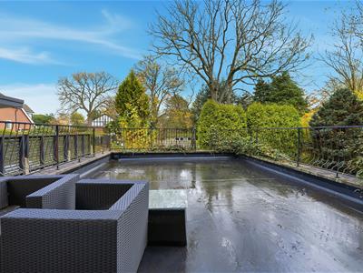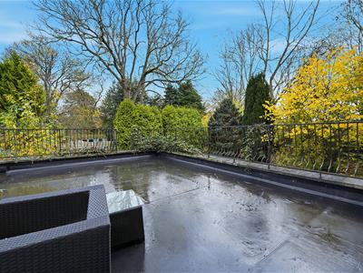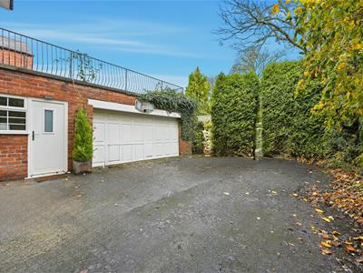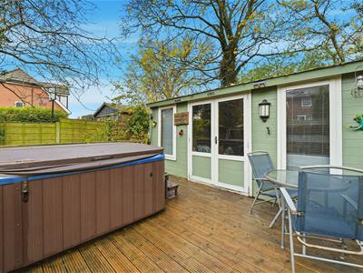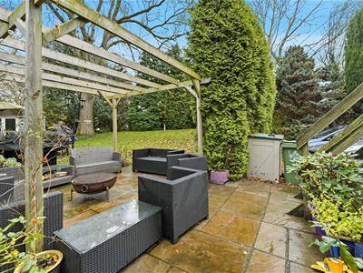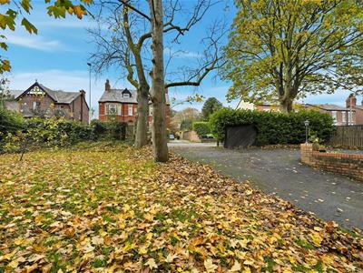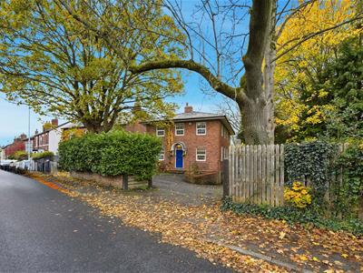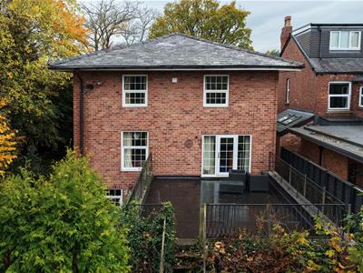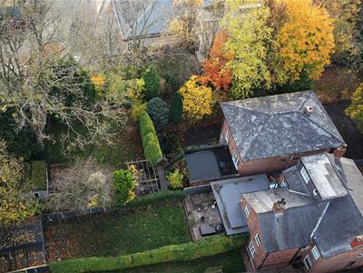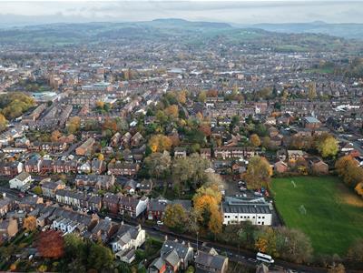
Holden & Prescott Limited
Tel: 01625 422244
Fax: 01625 869999
1/3 Church Street
Macclesfield
Cheshire
SK11 6LB
Oxford Road, Macclesfield
Offers In The Region Of £800,000
4 Bedroom House - Detached
Tucked away just outside Macclesfield town centre, this elegant detached Georgian style residence, constructed in the 1970s with classic brick elevations, offers the perfect blend of character, modern comfort, and a highly convenient location close to excellent schools and amenities. A truly rare opportunity to purchase a unique family residence offering exceptional presence, elegance, and individuality.
The accommodation is generous, light-filled, and impressively versatile. The ground floor comprises an entrance hall, cloakroom/WC, a spacious lounge, and a dining room that opens onto a sun terrace, ideal for morning coffee. To the lower ground floor, there is a flexible family room, a study, a breakfast kitchen, an additional WC, and a utility room, together with a useful store providing access to the boiler room and the double garage. Upstairs, the first floor offers a master bedroom with en-suite facilities, three further double bedrooms, and a well-appointed family bathroom. The property benefits from gas-fired central heating and uPVC double glazing throughout.
Set well back from the road behind mature trees and hedging, the home enjoys excellent privacy. A generous driveway provides ample off-road parking and access to the double garage. The rear garden is a true highlight, an outdoor haven featuring an extensive lawn framed by mature trees, shrubs, and hedging. A block-paved patio with pergola creates an idyllic setting for alfresco dining or entertaining. Multiple external power points allow for creative garden lighting or outdoor appliances. Completing the picture is a beautifully crafted timber sun house complete with power, lighting and heating.
Ground Floor
Entrance Hall
Solid wood front door with fanlight over. Thermostatic control panel. Ceiling cornice. Spindle balustade to the staircase. Large storage cupboard. Double glazed windows to two elevations. Double panelled radiator.
Cloakroom/W.C.
Pedestal washbasin with mixer tap. High suite W.C. Partially tiled walls. Window. Chrome heated towel rail.
Lounge
8.59m x 5.74m (28'02 x 18'10)Living flame gas fire set within a marble fireplace with timber surround and mantel. Ceiling cornice. Wall light points. uPVC double glazed windows. Wood effect laminate flooring. Two double panelled radiators. Double doors opening onto the Dining Room.
Dining Room
8.36m x 4.06m (27'05 x 13'04)Ceiling cornice. Two ceiling roses. Electrically operated dumb-waiter. Spindle balustrade to the staircase. Wood effect laminate flooring. Two uPVC double glazed windows to side elevations. Three double panelled radiators. uPVC door opening onto the Sun Terrace.
Sun Terrace
6.81m x 5.13m (22'04 x 16'10)Enclosed within attractive wrought-iron railings with a gate and steps down to the garden.
Lower Ground Floor
Hall
Spindle balustrade to the staircase. Access to the Store Room.
Family Room
5.66m x 5.64m (18'07 x 18'06)Fitted storage cupboards. Recessed spotlighting. T.V. aerail point. Wood effect laminate flooring. uPVC double glazed window. uPVC door opening to the side elevation. Double doors with glazing opneing to the Study. Double panelled radiators.
Study
5.61m x 2.72m (18'05 x 8'11)Dado rail. Wall light points. Wood effect flooring. Single panelled radiator.
Breakfast Kitchen
8.10m x 3.96m (26'07 x 13'00)Single drainer composite sink unit with mixer tap and base unit below. An additional range of matching base and eye leve units with wood block work surfaces and tiled splashbacks. Kitchen island with wood block surface housing base level units and wine rack. Tiled recess with space for a gas range style cooker. Plumbing for dishwasher. Space for an American style fridge/freezer. Fitted shelving. Electrically operated dumb-waiter. Recessed spotlighting. Slate flooring. Enclosed staircase leading to the Dining Room. uPVC double glazed windows to two elevations. Double panelled radiators.
Utility
4.27m x 1.80m (14'00 x 5'11)Single drainer stainless steel double bowl sink unit with mixer tap and base unit below. An additonal range of base and eye level units with work surfaces and tiled splashbacks. Plumbing for washing machine. Space for a tumble dryer. Quarry tiled flooring. uPVC double glazed window. Composite door with glazing inset opening to the side elevation. Internal access to the Garage.
W.C.
Hand washbasin with mixer tap and tiled splashbacks. Low suite W.C. Quarry tiled flooring. Window.
Garage
5.13m x 4.85m (16'10 x 15'11)Electrically operated up and over door. Power and light. Window. Door to main property.
Store Room
4.98m x 2.44m max (16'04 x 8'00 max)Power and light.
Boiler Room
2.44m x 2.16m (8'00 x 7'01)Power and light. Utility meters. Vaillant central heating and domestic hot water boiler.
First Floor
Landing
Handrail and spindle balustrade to the staircase. Ceiling cornice. Deep skirting boards. Airing cupboard housing the hot water cylinder. Loft access. Two uPVC double glazed windows. Double panelled radiator.
Master Bedroom
8.31m x 4.09m (27'03 x 13'05)Floor to ceiling fitted wardrobes with integral chest of drawers provding ample storage space. Ceiling cornice. Recessed spotlighting. Deep skirting boards. Electrically operated dumb-waiter. uPVC double glazed windows to two elevations. Two double panelled radiators.
En-suite
The white suite comprises a fully tiled cubicle with thermostatic rainfall shower and additional shower attachment, a hand washbasin with mixer tap and vanity storage below and a low suite W.C. Recessed spotlighting. Fully tiled walls. uPVC double glazed window. Chrome heated towel rail.
Bedroom Two
4.72m x 3.05m (15'06 x 10'00)Ceiling cornice. Deep skirting boards. Recessed spotlighting. uPVC double glazed window. Double panelled radiator.
Bedroom Three
3.71m x 3.05m (12'02 x 10'00)Wood effect laminate flooring. uPVC double glazed windows to two elevations. Single panelled radiator.
Bedroom Four
4.72m x 1.98m (15'06 x 6'06)Ceiling cornice. Deep skirting boards. Recessed spotlighting. uPVC double glazed window. Single panelled radiator.
Family Bathroom
The white suite comprises a panelled bath with central mixer tap, a fully tiled cubicle with thermostatic rainfall shower with jets, his and hers hand washbasins with mixer taps and splashbacks and a low suite W.C. Two wall-mounted mirror-fronted cabinets. Electric shaver point. Extractor fan. Partially tiled walls. uPVC double glazed window. Vertical chrome heated towel rail.
Outside
Gardens
The property is set behind a generous driveway offering ample off-road parking and direct access to the garage. The extensive gardens are a standout feature, comprising a lawn, a variety of mature trees, shrubs, and hedging, and a block-paved patio. Additional features include multiple external power points, providing flexibility for garden lighting and outdoor appliances.
Sun House
An attractive timber-built sun house, fully equipped with power, lighting, and heating.
Freehold
Energy Efficiency and Environmental Impact

Although these particulars are thought to be materially correct their accuracy cannot be guaranteed and they do not form part of any contract.
Property data and search facilities supplied by www.vebra.com
