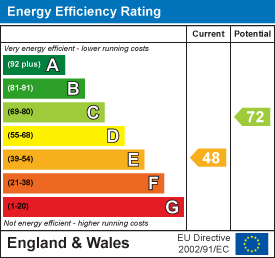.png)
147-149 Newgate Street
Bishop Auckland
County Durham
DL14 7EN
Fleet Street, Bishop Auckland, DL14 6HQ
Price £120,000
7 Bedroom House - Mid Terrace
- SEVEN BEDROOMS
- TERRACED
- GAS CENTRAL HEATING
- UPVC DOUBLE GLAZING
- NO ONWARD CHAIN
- GARDEN
- CLOSE TO AMENITIES
- EPC GRADE E
Deceptively spacious terraced property located on Fleet Street, Bishop Auckland. This unique property is offered to the market with vacant possession and has undergone recent renovations to boast seven bedrooms creating a perfect home for a large family and is ready to let for those looking for a great investment opportunity. Situated in a prime town centre location, there is easy access to a range of facilities such as supermarkets, shops, healthcare facilities, good primary and secondary schools. There is an extensive public transport system in the area which provides access to not only the neighbouring towns and villages but to further afield places such as Darlington, Durham, Newcastle and York.
In brief the property comprises; an entrance hall that leads through into the living/dining room, kitchen and three bedrooms to the ground floor. The first floor consists of the master bedroom, three further bedrooms and family bathroom. Externally there is on street parking available to the front, along with a large, low maintenance garden to the rear.
Living Room
4.37m x 3.6m (14'4" x 11'9")Generously sized living room with plenty of space for living and dining furniture with neutral decor and French doors leading into the rear garden.
Kitchen
4.46m x 1.39m (14'7" x 4'6")The kitchen is fitted with a range of wall, base and drawer units, contrasting work surfaces, sink/drainer, integrated electric oven and gas hob. Space is available for free standing appliances, along with plumbing for a washing machine.
Bedroom Five
4.0m x 1.95m (13'1" x 6'4" )Spacious ground floor bedroom with space for a double bed and further furniture, neutral decor and window to the front elevation.
Bedroom Six
2.65m x 1.93m (8'8" x 6'3")Single bedroom located to the ground floor with neutral decor and window to the rear elevation.
Bedroom Seven
4.37m x 3.6m (14'4" x 11'9" )Another single bedroom to the ground floor with neutral decor and window to the rear.
Cloakroom
1.90m x 1.40m (6'2" x 4'7")Cloakroom fitted with a wash hand basin, WC and frosted window to the rear elevation.
Master Bedroom
4.7m x 4.3m (15'5" x 14'1")The master bedroom is a fantastic size with room for a king-sized bed and further furniture, neutral decor and window to the rear elevation.
Bedroom Two
4.0m x 3.14m (13'1" x 10'3" )Double bedroom with neutral decor and window to the rear.
Bedroom Three
2.65m x 2.0m (8'8" x 6'6" )Bedroom three is a single bedroom with neutral decor and window to the rear.
Bedroom Four
4.0m x 1.9m (13'1" x 6'2" )Another single bedroom with neutral decor and window to the rear.
Bathroom
2.58m x 1.86m (8'5" x 6'1")Family bathroom fitted with a panelled bath with overhead shower, wash hand basin, WC and window to the side elevation.
External
Externally there is on street parking available to the front, along with a large, low maintenance garden to the rear.
Energy Efficiency and Environmental Impact

Although these particulars are thought to be materially correct their accuracy cannot be guaranteed and they do not form part of any contract.
Property data and search facilities supplied by www.vebra.com












