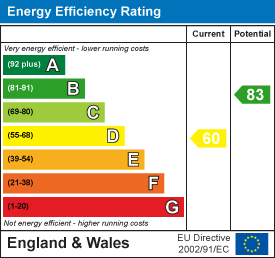.png)
19 Cleeve Wood Road
Downend
Bristol
BS16 2SF
Cock Road, Kingswood, Bristol
Asking Price £500,000 Sold (STC)
3 Bedroom House - Detached
- DETACHED HOUSE
- THREE DOUBLE BEDROOMS
- KITCHEN/DINER
- LOUNGE
- FAMILY SNUG
- UTILITY ROOM
- GROUND FLOOR SHOWER ROOM
- FOUR PIECE FAMILY BATHROOM
- GARAGE & OFF ROAD PARKING
- EPC - D
Positioned within a generous plot, this delightful 1920s detached residence on Cock Road offers a perfect blend of classic character and modern convenience. Having been lovingly owned by one family, the property underwent a comprehensive renovation in 2014 ensuring that it meets the needs of contemporary living while retaining its original charm.
The property in brief offers an entrance hall that gives access to the well-appointed kitchen/diner boasting a range of wall and base units complete with white doors and wood block work tops. Integrated appliances include a built-in double oven, gas hob and extractor plus space for a dishwasher and tall fridge freezer, perfect for family meals and gatherings.
Double doors give access to an inviting lounge offering a cosy retreat with French doors to the rear garden. Beyond is a further reception room, utility room and a handy three piece shower room catering to the needs of a busy household.
On the first floor there are three generous double size bedrooms complete with built-in wardrobes and a four piece family bathroom.
Externally, there is a fantastic garden laid predominantly to lawn, larger than average garage with further up and over door to the rear allowing additional off road parking to the side as well as off street parking to the front.
One of the standout features of this home is its prime location, backing onto the serene Cock Road Ridge Nature Reserve. This offers a wonderful opportunity for outdoor enthusiasts to enjoy nature walks and the beauty of the surrounding landscape. Additionally, there is scope to extend the property, allowing for further personalisation and enhancement subject to necessary planning and building consents.
In summary, this beautifully renovated detached house presents an exceptional opportunity for those looking to settle in a peaceful yet accessible area of Bristol. With its spacious accommodation, modern amenities and proximity to nature, this property is not to be missed.
Ground Floor
Entrance Hall
Kitchen/Breakfast Room
3.94 x 3.50 (12'11" x 11'5")
Lounge
3.98 x 3.80 (13'0" x 12'5")
Dining Area
3.49 x 2.83 (11'5" x 9'3")
Utility Room
2.04 x 1.17 (6'8" x 3'10")
Shower Room
2.04 x 1.72 (6'8" x 5'7")
First Floor
Landing
Bedroom One
3.94 x 2.88 (12'11" x 9'5")
Bedroom Two
3.99 x 3.00 (13'1" x 9'10")
Bedroom Three
3.48 x 2.86 (11'5" x 9'4")
Family Bathroom
3.90 x 1.85 (12'9" x 6'0")
Outside
Front Garden
Rear Garden
Garage
5.62 x 3.17 (18'5" x 10'4")
Off Street Parking
Energy Efficiency and Environmental Impact

Although these particulars are thought to be materially correct their accuracy cannot be guaranteed and they do not form part of any contract.
Property data and search facilities supplied by www.vebra.com























