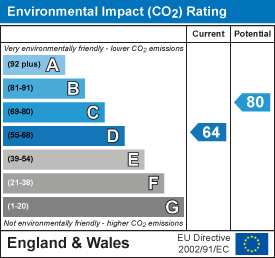
20 Aughton Street
Ormskirk
Lancashire
L39 3BW
Rosehill Drive, Aughton, Ormskirk
£160,000
2 Bedroom Flat - Purpose Built
ATTENTION ALL LANDLORDS AND INVESTORS.
THIS PROPERTY IS CURRENTLY LET AND PRODUCING AN INCOME OF £9,900PA.
A well presented 2 Bedroom first floor apartment which is currently let on an AST and situated in a small and exclusive development of six executive apartments. The property is set just off the tree lined and sought after Prescot Road, Aughton and therefore presents a fabulous ongoing investment.
The accommodation which is well presented, modern and light throughout briefly comprises: Communal hallway, entrance hallway, lounge, modern fitted kitchen, two bedrooms & modern four piece bathroom suite.
To the exterior are well maintained communal gardens and off road development parking. The apartment is within walking distance of Aughton Park rail station which along with the nearby A59 provides excellent transport links.
Aughton Village amenities are situated locally whilst Ormskirk town centre with its variety of shops, supermarkets, restaurants and twice weekly markets is also within a short drive or brisk walk.
Edge Hill University & Ormskirk Hospital are also conveniently situated, whilst further benefits include but are not limited to gas central heating & double glazing.
Please contact Brighouse Wolff today on 01695 580801 to arrange a convenient time to view.
.
ACCOMMODATION
GROUND FLOOR
COMMUNAL HALLWAY
Security Intercom access system.
The communal hallway is accessed via a covered area on the side elevation of the development.
FIRST FLOOR
APARTMENT 4
ENTRANCE HALLWAY
A timber & glass panelled entrance door provides access into a light hallway which in turn leads to all accommodation. Access to boarded olft.
LOUNGE
4.23 x 4.16 (13'10" x 13'7")2 x Upvc double glazed windows, laminate flooring, tv point, coved ceiling, radiator panel & ceiling lighting.
MODERN FITTED KITCHEN
3.30 x 2.15 (10'9" x 7'0")Fitted with a modern and comprehensive range of wall and base units with part tiled walls and contrasting work surfaces. Integrated gas hob, electric oven, sink and drainer unit, plumbing for washing machine, laminate flooring, double glazed window.
BEDROOM 1
4.16 x 3.15 (13'7" x 10'4")Upvc double glazed window ,Floor to ceiling fitted wardrobe, laminate flooring, coved ceiling, radiator panel & ceiling lighting.
BEDROOM 2
3.30 x 2.46 (10'9" x 8'0")Upvc double glazed windows, laminate flooring, tv point, coved ceiling, radiator panel & ceiling lighting.
MODERN BATHROOM SUITE
2.72 x 2.10 (8'11" x 6'10")A modern white 4 piece bathroom/shower suite comprising panelled bath, corner shower cubicle with overhead shower and screens, low level WC, wash basin, tiled elevations, ceiling light point, double glazed frosted window.
COMMUNAL GARDENS & PARKING
The exterior elements of the property have well maintained and stocked communal garden areas - the majority of which are laid to lawn - and patio/seating area's. The car park to the rear of the property is for the private usage of residents.
MATERIAL INFORMATION
We have been advised by the vendors that the management charge is £70 per month.
TENURE
LEASEHOLD
DATE: 15 January 1987
TERM: 999 Years from 25 June 1986
RENT: A Peppercorn
COUNCIL TAX
West Lancs Council. 2025/26
Band: C
Charge: £2102.47
MOBILE AND BROADBAND
Broadband: Ultrafast Highest available download speed: 1800 Mbps. Highest available upload speed: 220 Mbps.
Mobile Signal - Good outdoor & in-home.
(Ofcom website)
CONSTRUCTION
Standard: Brick with pitched roof.
VIEWING BY APPOINTMENT
Energy Efficiency and Environmental Impact


Although these particulars are thought to be materially correct their accuracy cannot be guaranteed and they do not form part of any contract.
Property data and search facilities supplied by www.vebra.com
























