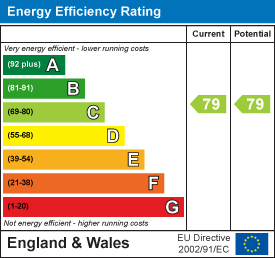
20 Aughton Street
Ormskirk
Lancashire
L39 3BW
Saunders Street, Southport
£150,000
2 Bedroom Flat - Purpose Built
A modern 2 bedroom ground floor apartment which is set in a sought after location, within close proximity of all Southport amenities, promenade & town centre.
Southport is renowned for its beautiful coastline, vibrant community, and excellent local amenities, including promenade, pier, marine lake, shops, restaurants, and a variety of recreational facilities. This property is well-positioned to take advantage of all that the area has to offer.
Southport railway station is located nearby and provides direct access into Liverpool & Manchester, whilst the nearby A565 (Formby Bypass & Southport New Road) provide excellent road links North & South.
The flexible accommodation which is modern, light and benefitting from no chain delay briefly comprises; Private entrance hallway, modern open plan living comprising lounge/dining area and modern kitchen, conservatory, two bedrooms and modern shower suite. To the exterior are private garden areas and off road allocated parking space.
Further benefits include but are not limited to; gas central heating with combination boiler, double glazing throughout & no further chain delay.
Please contact us today to arrange a convenient time to view.
FLAT 2 - GROUND FLOOR
ACCOMMODATION
GROUND FLOOR
ENTRANCE HALLWAY
Entrance door located at the side elevation of the development, ceiling lighting.
INNER HALLWAY
Store cupboard, ceiling lighting, access to all accommodation.
OPEN PLAN LOUNGE & KITCHEN
5.69m x 4.42m (18'8 x 14'6)The lounge area is located to the rear of the property with upvc double glazed patio doors leading into the conservatory. Radiator panel, ceiling lighting & tv point. Open plan with the kitchen area creating a modern open living space.
The kitchen is fitted a modern and comprehensive range of wall and base units with contrasting work surfaces, flooring and splash backs. 5 burner gas hob , cooker hood and oven below, integrated dish washer and washing machine. Wall mounted gas combination central heating boiler, double glazed window and recessed spotlighting.
CONSERVATORY
1.65m x 4.17m (5'5 x 13'8)Double glazed windows and double doors, overlooking the private rear garden space. Polished timber effect flooring, electric wall heater.
BEDROOM 1
4.17m narrowing to 2.82m x 3.12m (13'8 narrowing tDouble glazed window, radiator panel & ceiling lighting.
BEDROOM 2
2.77m x 3.10m (9'1 x 10'2)Double glazed window, radiator panel & ceiling lighting.
SHOWER ROOM
Fitted with a modern white three piece shower suite comprising; oversized shower cubicle with screens and overhead shower, low level wc, vanity wash basin, tiled elevations, extractor fan, heated towel rail, upvc frosted window, ceiling lighting.
GARDEN & PARKING
A private enclosed garden area is situated to the direct rear of the accommodation and provides private outdoor living space. The garden is flagged/block paved and fence enclosed with a timber built garden shed. Parking space no. 2 is reserved for the property.
MATERIAL INFORMATION
TENURE
LEASEHOLD
DETAILS OF LEASE
DATE: 12 December 2014
TERM: 250 years from 1 January 2014
MANAGEMENT CHARGES
£75/month
COUNCIL TAX
Sefton Council 2025/26.
BAND: C
CHARGE: £2,171.34.
(Sefton Council website)
MOBILE & BROADBAND
Mobile Signal: Good outdoors and in- home
Broadband: Ultrafast - Highest available download speed: 1800 Mbps. Highest available upload speed: 220 Mbps.
(Ofcom website)
CONSTRUCTION
VIEWING BY APPOINTMENT
Energy Efficiency and Environmental Impact

Although these particulars are thought to be materially correct their accuracy cannot be guaranteed and they do not form part of any contract.
Property data and search facilities supplied by www.vebra.com










