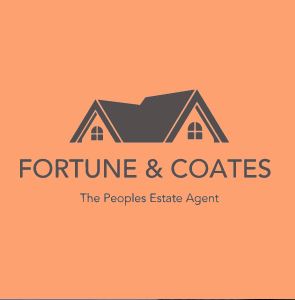
Fortune and Coates
Email: sales@fortuneandcoates.co.uk
Unit 10
Greenway Business Centre
Harlow
Essex
CM19 5QE
Tithelands, Harlow
£340,000
3 Bedroom House - End Terrace
- End of terrace family home
- Three bedrooms
- Nicely presented throughout
- Spacious lounge
- Close to local amenities
- Early viewing advised
Fortune and Coates are pleased to offer to the market this three bedroom family home situated in the sought after location of Tithelands, Harlow.
Upon entering, you are greeted by an inviting hallway that provides extra storage space, a convenient downstairs W/C, and access to both the kitchen/diner and the spacious lounge.
The lounge is a particularly impressive feature of the home, boasting a bright and airy atmosphere thanks to the sliding patio doors that allow natural light to flood the room, making it the perfect space for entertaining family/friend.
The kitchen/diner is well-appointed, featuring an integrated oven and hob, as well as ample space for a fridge/freezer and plumbing for a washing machine.
Upstairs, you will find three generously sized bedrooms, two of which are double in size each offering plenty of room for furnishings and personal storage, with the master bedroom benefiting from built-in wardrobes, providing plenty of storage space. The family bathroom is thoughtfully designed, featuring a fitted bath with a wall-mounted shower and a low-level W/C, catering to the needs of the household.
Outside, the garden is designed for low maintenance, with half of the space covered in decking, making it an ideal spot for family entertaining or summer dining. The remainder of the garden is laid to lawn, complemented by a small wooden shed for additional storage with convenient rear gated access to the garden enhances the practicality of this outdoor space.
Tithelands, Harlow is in the sought after Katherines development on the outskirts of Harlow and is close to local schools, shops and amenities and within easy reach of Harlow town with supermarkets, leisure facilities, restaurants and Harlow town train station with direct links to London. There is also great access to the Crooked Mile providing easy access into London.
Lounge
6,33 x 2.94 (19'8",108'3" x 9'7")
Kitchen
4.41 x 3.99 (14'5" x 13'1")
Bedroom
4.28 x 2.91 (14'0" x 9'6")
Bedroom
3.29 x 2.81 (10'9" x 9'2")
Bedroom
2.97 x 1.92 (9'8" x 6'3")
AGENT NOTE: The information provided about this property does not constitute or form part of an offer or contract, nor may it be regarded as representations. All interested parties must verify accuracy and your solicitor must verify tenure/lease information, fixtures & fittings and, where the property has been extended/converted, planning/building regulation consents. All dimensions are approximate and quoted for guidance only as are floor plans which are not to scale, and their accuracy cannot be confirmed. Reference to appliances and/or services does not imply that they are necessarily in working order or fit for the purpose.
Energy Efficiency and Environmental Impact

Although these particulars are thought to be materially correct their accuracy cannot be guaranteed and they do not form part of any contract.
Property data and search facilities supplied by www.vebra.com

















