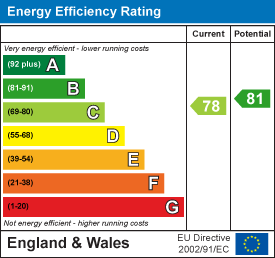
Geoffrey Matthew Estates
Tel: 01438 740111
Fax: 01438 743126
3 The Neighbourhood Centre,
Great Ashby
Stevenage
Hertfordshire
SG1 6NH
Grampian Place, Great Ashby, Stevenage
£240,000 Sold (STC)
2 Bedroom Flat
- Spacious and Peacefully Located Two Bedroom Apartment
- One Allocated Parking Space
- Fitted Kitchen Area
- Lounge Area with Juliet Blacony
- Two Double Bedrooms
- Family Bathroom and Ensuite to Master Bedroom
- Close Proximity to Woodland
- 106 Years Remaining on the Lease
- Viewing Strongly Recommended
- Located on the Edge Of Great Ashby
GUIDE PRICE £240,000 - £250,000 SPACIOUS and PEACEFULLY LOCATED Two Bedroom Apartment OVER LOOKING OPEN GREEN SPACE on the Edge Of Great Ashby Offering One Allocated Parking Space. Features Include FITTED KITCHEN, Lounge Area with Juliet Balcony, TWO DOUBLE BEDROOMS, Family Bathroom and Ensuite to Master, Close Proximity to Woodland, 106 Year Remaining on the Lease, VIEWING STRONGLY RECOMMENDED
Entrance Hallway
2.72m x 1.04m (8'11 x 3'5 )Large Storage Cupboard, Power and Light, Single Panel Radiator, Loft Access, Spot Lighting.
Bedroom One
3.94m x 3.15m (12'11 x 10'4)Coved Ceiling, Double Glazed Window to Front Aspect, Doors to Ensuite, T.V Point, Fitted Wardrobes.
Ensuite
1.88m x 1.65m (6'2 x 5'5 )Low Level W.C, Wash Basin and Mixer Tap, Shower Cubicle with Mains Shower, Spot Lighting, Vinyl Flooring, Extractor Fan, Single Panel Radiator, Extractor Fan.
Bedroom Two
2.58x 3.97 (8'5"x 13'0")Single Panel Radiator, Double Glazed Window to Rear Aspect, Coved Ceiling, T.V Point.
Kitchen Area
3.48x 2.63 (11'5"x 8'7")Roll Top Work Surfaces, Cupboards at Eye and Base Level, Gas Hob and Oven, Vinyl Flooring, Space for Washing Machine, Double Glazed Window to Rear Aspect, Gas Hob and Oven, Extractor Fan, Coved Ceiling. LED Spot Lighting, Wall Mounted Boiler, Juliet Balcony with Open Views over Green Space.
Bathroom
1.68m x 2.34m (5'6 x 7'8 )Single Panel Radiator, Low Level W.C, Wash Basin and Mixer Tap, Extractor Fan, Tiled Splash Back, Bath and Mixer Tap, LED Spot Lighting.
Local Information and Lease Information
Statement For 2025:
Management Conducted Warwick Estates
Service Charge Demand (01/01/25 – 30/06/25): £942.62
Year-End Balancing Charge (Dec 2024): £973.83
Total: £1,916.45
Rent Review Period Every 25 Years which doubles from £100 to £200 in 2032.
Energy Efficiency and Environmental Impact


Although these particulars are thought to be materially correct their accuracy cannot be guaranteed and they do not form part of any contract.
Property data and search facilities supplied by www.vebra.com












