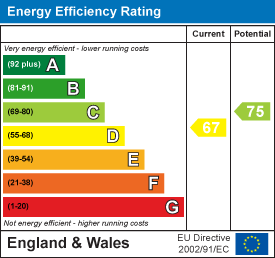RH Homes and Property
Tel: 01455 633244
108 Castle Street,
Hinckley
Leicestershire
LE10 1DD
The Ridgeway, Burbage
Offers Around £240,000
3 Bedroom House - Semi-Detached
This is a three bedroom semi detached house, needing some modernising, situated in a popular setting in the ever sought after village of Burbage, and within good reach of both Hinckley and Burbage, and all the surrounding road and rail networks. The accommodation comprises of the following: Entrance Hall, Lounge & Dining Area, Sun Lounge, Kitchen, First Floor Landing, Three Bedrooms and Shower Room. Outside - Front, and rear gardens and a driveway offering off road parking leading up to a gated access through to a Garage. Gas fired central heating & UPVC double glazing. NO CHAIN.
Council Tax Band : C
Reception Hall
With a UPVC door to the front and a UPVC double glazed window to the side aspect, radiator, store cupboard, and stairs off to the first floor.
Lounge
4.55m x 3.63m overall (14'11 x 11'11 overall)Two UPVC double glazed windows to the front elevation, TV aerial point, radiator and focal point fireplace.
Dining Area
2.69m x 2.36m (8'10 x 7'9)The Dining Area has patio doors leading into the Sun Lounge and radiator.
Sun Lounge
8'6 x 7'1 (26'2"'19'8" x 22'11"'3'3")UPVC double glazed window to the side, and patio doors leading out into the rear garden, radiator.
Kitchen
3.05m x 2.54m overall (10'0 x 8'4 overall)Fitted with a range of wall and base units with work surfacing over, inset sink and drainer, ceramic tiled flooring, and UPVC double glazed window and door to the rear elevation. There is a walk in store with plumbing for a washing machine.
Landing
UPVC double glazed window to the side elevation, and loft access hatch.
Master Bedroom
3.35m x 3.33m (11'0 x 10'11)Two UPVC double glazed windows to the front elevation, and radiator.
Bedroom Two
3.33m x 2.90m overall (10'11 x 9'6 overall)UPVC double glazed window to the rear elevation, and radiator.
Bedroom Three
2.44m x 2.16m (8'0 x 7'1)Bedroom Three or a Dressing Room if preferred has a UPVC double glazed window to the front aspect, range of fitted store cupboards, and a radiator.
Shower Room
2.34m x 1.70m (7'8 x 5'7)Having a three piece suite comprising a shower in a shower cubicle, wash hand basin, and low level w.c, with tiling and splashbacks, store cupboard, radiator and UPVC double glazed window to the rear aspect.
Outside
The house has a lawned front garden, with well stocked and mature flower and shrub borders, there is a driveway offering off road parking, and a gated and fenced access which leads through to :
A SINGLE GARAGE with up and over door, and a pedestrian door into the rear gardens.
The rear has a courtyard style garden with a paved patio area, with shrubbery arrangements.
Energy Efficiency and Environmental Impact

Although these particulars are thought to be materially correct their accuracy cannot be guaranteed and they do not form part of any contract.
Property data and search facilities supplied by www.vebra.com












