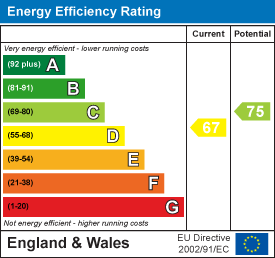
4 High Street
Eastleigh
Hants
SO50 5LA
Abbotsbury Road, Bishopstoke, Eastleigh
Reduced To £365,000
2 Bedroom Bungalow - Detached
- 2 Bedrooms
- Detached Bungalow
- Corner Plot
- Garage
- Car Port
- Gas Fired Central Heating
- Shower Room
- Off Road Parking
- Double Glazed
- No Forward Chain
JUST REDUCED SIGNIFICANTLY IN PRICE AND NO ONWARD CHAIN !!!
Occupying a corner position within a popular residential area, this attractive two-bedroom detached bungalow offers spacious and versatile accommodation, having been extended to the side.
The property enjoys a low-maintenance garden, along with the convenience of a car port and detached garage providing ample off-road parking. Set amongst similar style homes, this bungalow presents an excellent opportunity for those seeking comfortable single-storey living in a quiet and well-established location. Early viewing is highly recommended!
Entrance Porch
Textured ceiling, ceiling light point, linoleum floor covering, radiator, power point and a wall light point. Wall mounted heating control thermostat.
From here a door open to
Lounge
 5.77 x 4.05 (18'11" x 13'3")Textured ceiling with coving, two ceiling light points, upvc double glazed window to the front aspect, double panel radiator. Provision of power points, telephone and television point.
5.77 x 4.05 (18'11" x 13'3")Textured ceiling with coving, two ceiling light points, upvc double glazed window to the front aspect, double panel radiator. Provision of power points, telephone and television point.
The room centres on an electric fire with marble hearth and backing with an 'Adam' style mantle over.
From here a a four panel door leads to a cupboard providing hanging rail and shelving, a six panel door opens to the hallway, with a fifteen light obscure glazed door to the kitchen.
Kitchen
 4.73 x 7.71 (15'6" x 25'3")Textured ceiling, ceiling light point, upvc double glazed window to the front aspect, double panel radiator.
4.73 x 7.71 (15'6" x 25'3")Textured ceiling, ceiling light point, upvc double glazed window to the front aspect, double panel radiator.
Fitted with a range of low level cupboard and drawer base units, heat resistant worksurface with an inset composite sink with drainer and a mono bloc mixer tap, four burner 'Hotpoint' hob, mid height matching double oven, space and plumbing for an automatic washing machine, space for dishwasher, space for a fridge and freezer.
From here an archway leads through to a dining room
Dining Room
 2.70 x 2.27 (8'10" x 7'5")Wooden clad ceiling, ceiling light point, upvc double glazed window to the front aspect, upvc double glazed sliding door giving access onto the rear garden.
2.70 x 2.27 (8'10" x 7'5")Wooden clad ceiling, ceiling light point, upvc double glazed window to the front aspect, upvc double glazed sliding door giving access onto the rear garden.
Inner Hallway
Textured ceiling, ceiling light point. The hallway gives access to all bedrooms and the bathroom.
Bedroom 1
 3.79 x 3.12 (12'5" x 10'2")Textured ceiling with coving, ceiling light point, upvc double glazed window to the rear aspect, double panel radiator, laminate floor covering and a provision of power points.
3.79 x 3.12 (12'5" x 10'2")Textured ceiling with coving, ceiling light point, upvc double glazed window to the rear aspect, double panel radiator, laminate floor covering and a provision of power points.
The room benefits from fitted wardrobes providing hanging rail and shelving.
Bedroom 2
 3.34 x 3.12 (10'11" x 10'2")Textured ceiling with coving, ceiling light point, double panel radiator, upvc double glazed sliding door giving direct access onto the rear garden. The room benefits from a fitted wardrobe accessed by a mirror sliding door providing hanging rail and shelf over.
3.34 x 3.12 (10'11" x 10'2")Textured ceiling with coving, ceiling light point, double panel radiator, upvc double glazed sliding door giving direct access onto the rear garden. The room benefits from a fitted wardrobe accessed by a mirror sliding door providing hanging rail and shelf over.
Bathroom
 2.74 x 1.94 (8'11" x 6'4")The bathroom is fitted with a three piece white suite comprising wash hand basin and wc built within a vanity unit with storage, quadrant shower enclosure with a glass and chrome door and thermostatic valves within. Tiled to full height with ceramic glazed tiles and mosaic border.
2.74 x 1.94 (8'11" x 6'4")The bathroom is fitted with a three piece white suite comprising wash hand basin and wc built within a vanity unit with storage, quadrant shower enclosure with a glass and chrome door and thermostatic valves within. Tiled to full height with ceramic glazed tiles and mosaic border.
Smooth plastered ceiling, four chrome down lighters, extractor fan, access to the roof void, obscure upvc double glazed window to the side aspect, chrome heated towel rail.
A door opens to a cupboard housing a 'Valiant' combination boiler with slatted linen shelving over.
Rear Garden
 A large area of patio to one side of the property, spanning the rear. Enclosed by wooden panel fencing and hedging. The rear garden is principally laid to shingle for ease of maintenance.
A large area of patio to one side of the property, spanning the rear. Enclosed by wooden panel fencing and hedging. The rear garden is principally laid to shingle for ease of maintenance.
A pedestrian gate gives access to the driveway.
Carport
With Perspex roof, external gas meter, a metal up and over door gives access into the garage.
Council Tax Band D
Energy Efficiency and Environmental Impact

Although these particulars are thought to be materially correct their accuracy cannot be guaranteed and they do not form part of any contract.
Property data and search facilities supplied by www.vebra.com








