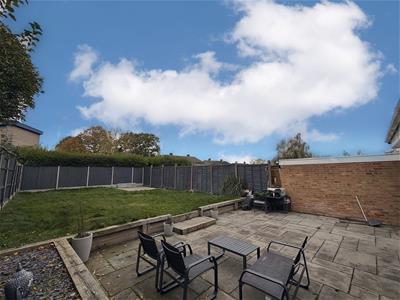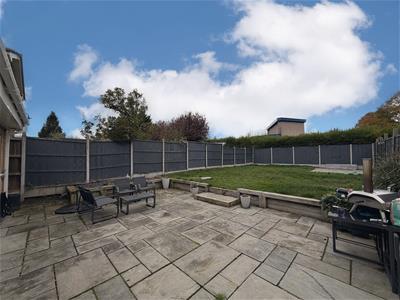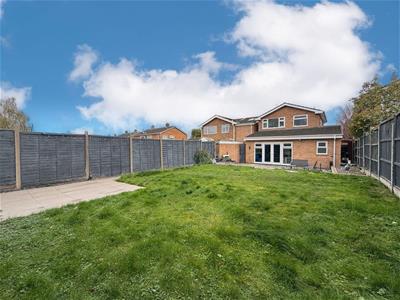Thirlmere Drive, Loughborough
£315,000
3 Bedroom House - Detached
A rare opportunity to purchase this beautifully extended detached family residence, perfectly positioned on Loughborough’s prestigious ‘Forest Side’, only a short stroll from Holywell Primary School and Loughborough University.
£1000 INCENTIVE AVAILABLE TOWARDS LEGAL FEES
NO UPWARDS CHAIN
Summary
Lounge – 14' x 10' 6" (4.27m x 3.20m)
Positioned to the front of the property, the lounge is a bright and comfortable space featuring a focal fireplace, fitted cupboards providing useful storage, and matching fitted blinds to the double-glazed window. The room is carpeted throughout and includes a radiator for warmth, creating a cosy setting for family relaxation.
Living Area – 16' 10" x 10' 6" (5.13m x 3.20m)
The extended living area offers excellent versatility, ideal as a second sitting room or family area. With stylish laminate flooring, French doors leading directly onto the rear garden, and access through to the utility room, this space blends indoor and outdoor living beautifully.
Kitchen/Diner – 16' 6" x 9' 8" (5.03m x 2.95m)
The spacious kitchen/diner is fitted with a comprehensive range of wall and base units offering ample storage and workspace. Integrated appliances include an oven, hob, extractor hood, and dishwasher, while there is also space for a fridge/freezer. A stainless-steel sink with drainer is positioned beneath a window overlooking the garden. Part-tiled walls, practical flooring, and space for a dining table make this the perfect setting for family meals and entertaining.
Utility Room – 5' 2" x 6' 6" (1.57m x 1.98m)
The separate utility room provides additional practicality, with plumbing for a washing machine, space for a tumble dryer, tiled flooring, and a door leading to the ground floor WC.
Ground Floor WC
Comprising a low-flush WC and hand wash basin, the cloakroom also features tiled flooring and a double-glazed window providing natural light.
First Floor
Landing
The first-floor landing gives access to all bedrooms and the family bathroom, with a double-glazed window allowing light to fill the space.
Bedroom One – 9' 8" x 10' 2" (2.95m x 3.10m)
A comfortable double bedroom located at the rear of the property, featuring a double-glazed window with garden views, a radiator, and carpeted flooring.
Bedroom Two – 14' 2" x 10' (4.32m x 3.05m)
A spacious double bedroom situated to the front elevation, benefiting from a large double-glazed window, fitted carpet, and central heating radiator.
Bedroom Three – 7' 3" x 9' 3" (2.21m x 2.82m)
A well-proportioned single bedroom or ideal home office, featuring a double-glazed window to the front, carpeted flooring, and radiator.
Family Bathroom
The bathroom is fitted with a three-piece suite comprising a panelled bath with shower over, low-level WC, and hand wash basin. Finished with tiled walls, radiator, and a double-glazed window to the front elevation.
Outside
To the rear of the property is an attractively landscaped garden, offering a generous lawn area, patio seating space ideal for outdoor dining, exterior lighting, and an outdoor water point. The garden is enclosed by fencing for privacy and safety.
To the front, a private driveway provides ample off-road parking for multiple vehicles, enhancing the convenience of this desirable family home.
Disclaimer
1. Intending purchasers will be asked to produce identification documentation.
2. While we endeavour to make our sales particulars fair, accurate, and reliable, they are only a general guide to the property.
3. The measurements indicated are supplied for guidance only and, as such, must be considered incorrect.
4. Please note we have not tested the services or any of the equipment or appliances in this property; accordingly, we strongly advise prospective buyers to commission their survey or service reports before finalising their offer to purchase.
5. These particulars are issued in good faith but do not constitute representations of fact or form part of any offer or contract. The matters referred to in these particulars should be independently verified by prospective buyers. Neither Holders Estate Agents nor its agents have any authority to make or give any representation or warranty concerning this property.
Extra Information
To check Internet and Mobile Availability please use the following link: checker.ofcom.org.uk/en-gb/broadband-coverage To check Flood Risk please use the following link: check-long-term-flood-risk.service.gov.uk/postcode
Energy Efficiency and Environmental Impact

Although these particulars are thought to be materially correct their accuracy cannot be guaranteed and they do not form part of any contract.
Property data and search facilities supplied by www.vebra.com













