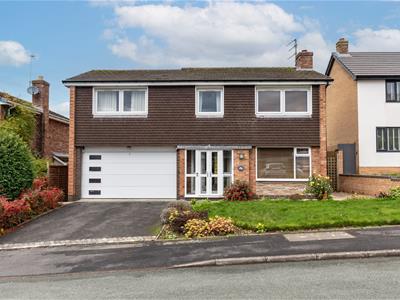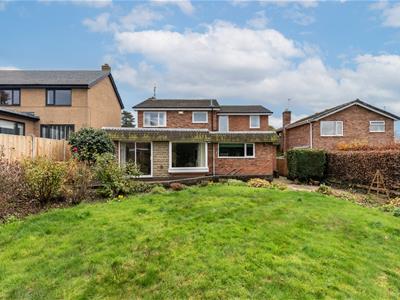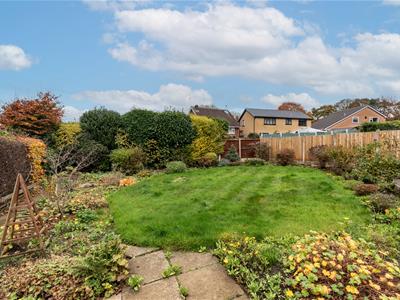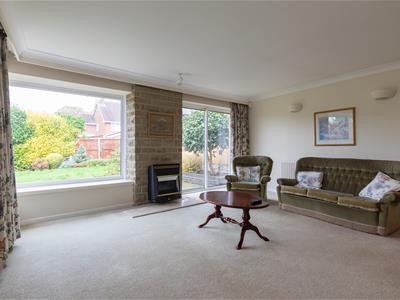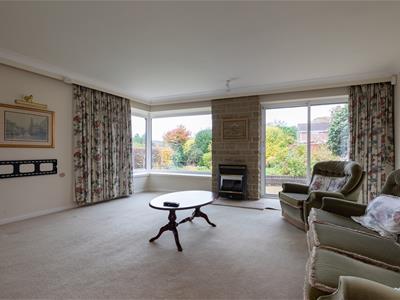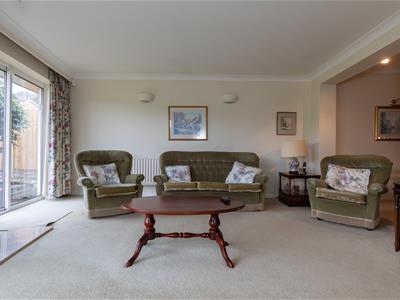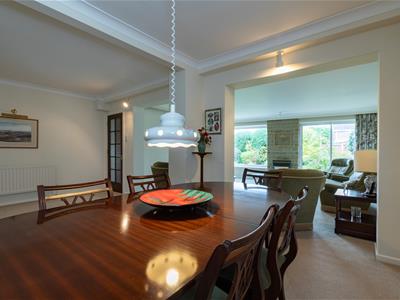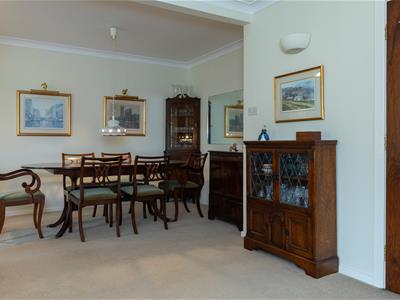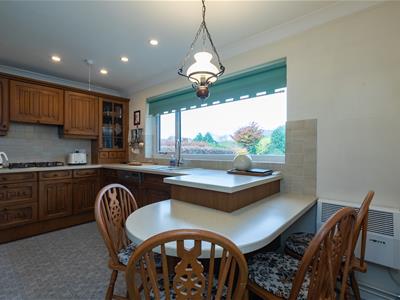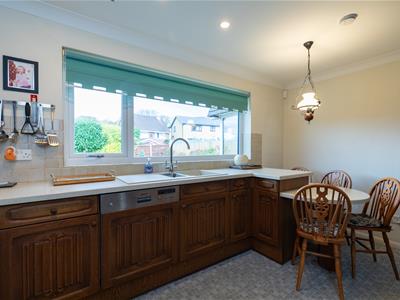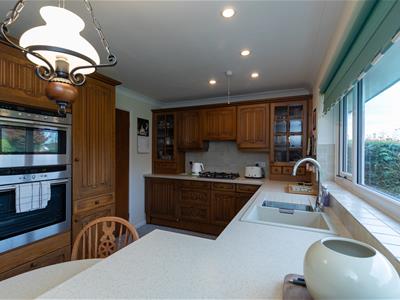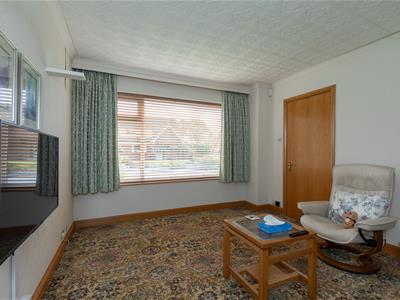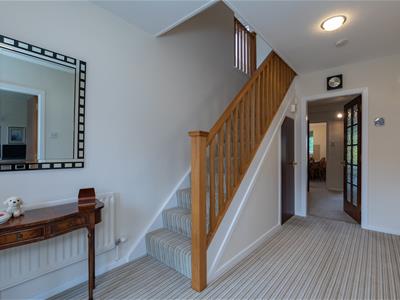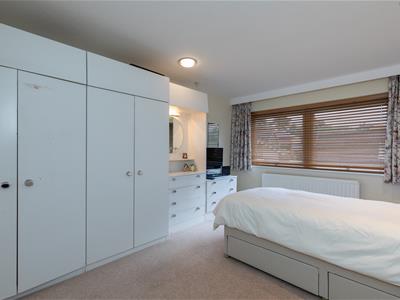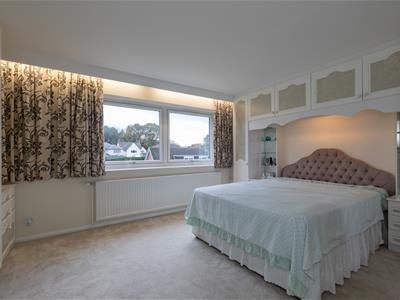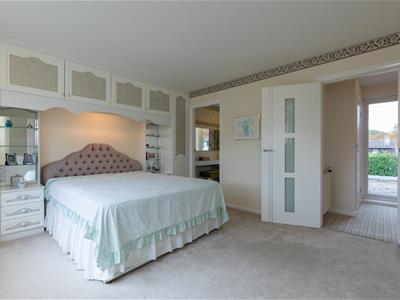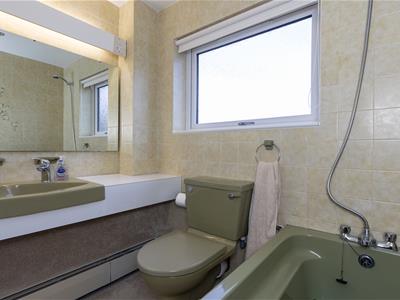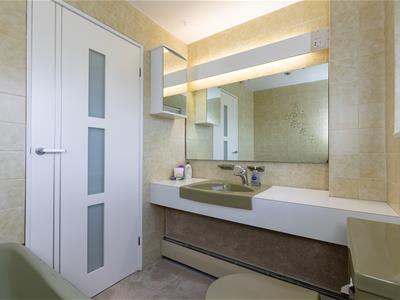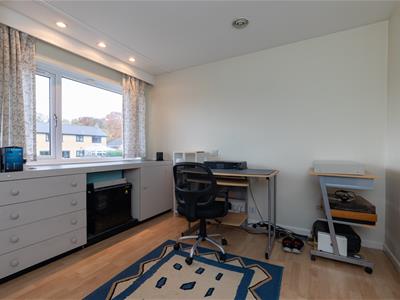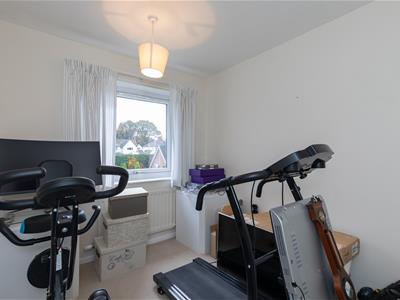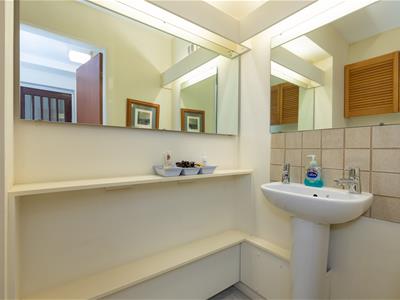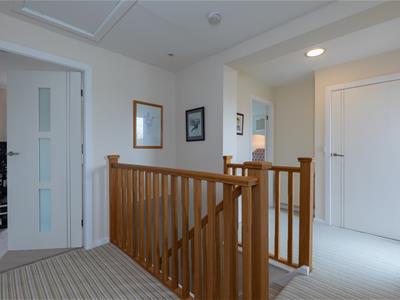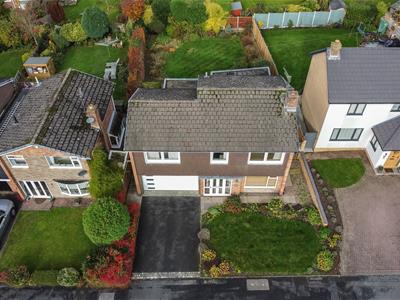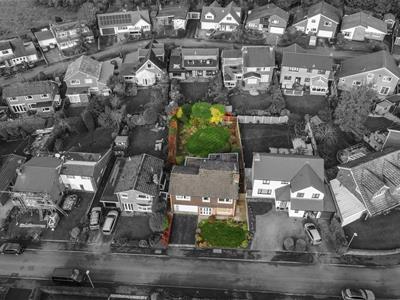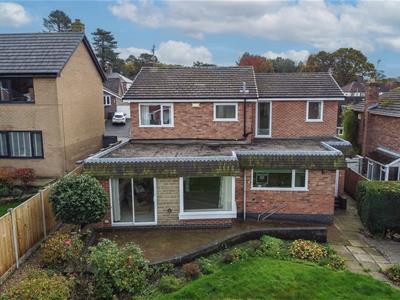
Bury & Hilton
Tel: 01538 383344
Fax: 01538 371314
6 Market Street
Leek
Staffordshire
ST13 6HZ
Biddulph
£425,000
4 Bedroom
- Spacious Detached House
- Four Bedrooms
- Sought After Location
- Driveway & Garage
- Front & Rear Gardens
- In Need Of Updating
- Gas Fired Central Heating
- Upvc Double Glazing
- An Ideal Family Home
- Offered With No Upward Chain
* This spacious detached family home is located in one of Biddulph's most sought after and well established residential areas, close to Biddulph Grange Gardens and offering easy access to the town, amenities and schools.
* The property requires some general updating and modernisation but offers great potential for the purchaser to go in and put their own stamp on the property.
* Benefits from Upvc double glazing and gas fired central heating.
* The accommodation briefly comprises: Entrance Porch, Entrance Hall, Sitting Room, Large Living Room / Dining Room, Kitchen / Diner, Utility Room and W.c to the ground floor. Landing Area, Master Bedroom with En-Suite, Three further Bedrooms and Family Bathroom to the first floor.
* Driveway to the front providing off street parking leading to a good sized integral garage with electric remote control door and power and lighting.
* Pleasant sized rear garden area laid mainly to lawn with display borders and patio area.
* The property is offered For Sale with No Upward Chain involved.
Entrance Porch
Tiled floor. Access to:
Entrance Hall
Stairs off. Radiator. Understairs storage.
Sitting Room
3.81m x 3.30m (12'6 x 10'10)Radiator.
Extended Lounge/Dining Room
5.69m x 8.15m max (18'8 x 26'9 max)Radiator x 2. Gas fire. Sliding doors to rear.
Kitchen
4.14m x 2.69m (13'7 x 8'10)Wall and base units. Sink unit with drainer, rinser bowl and mixer map. Gas hob with extractor unit above. Double electric oven. Electric heater. Breakfast bar. Integrated dishwasher.
Utility Room
1.85m x 1.75m (6'1 x 5'9)Wall and base units. Plumbing point. Tiled floor.
Cloakroom
W.c. Wash basin. Radiator. Tiled floor.
Rear Porch
Tiled floor. Rear door. Wall and base units.
Landing
Loft access. Radiator. Feature window. Airing cupboard.
Bedroom One
4.50m x 3.53m (14'9 x 11'7)Radiator. Fitted range of wardrobes and storage units.
En-Suite Shower Room
Shower cubicle. W.c. Wash basin. Radiator.
Bedroom Two
3.18m x 3.33m (10'5 x 10'11)Radiator.
Bedroom Three
4.24m x 3.33m (13'11 x 10'11)Radiator. Laminate flooring. Fitted storage units.
Bedroom Four
2.79m x 2.26m (9'2 x 7'5)Radiator.
Bathroom
Bath with feeder shower over. W.c. Wash basin. Tiled walls.
Outside
Driveway to the front providing off street parking leading to a good sized integral garage with electric remote control door and power and lighting. Pleasant sized rear garden area laid mainly to lawn with display borders and patio area.
Energy Efficiency and Environmental Impact
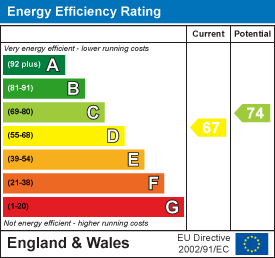
Although these particulars are thought to be materially correct their accuracy cannot be guaranteed and they do not form part of any contract.
Property data and search facilities supplied by www.vebra.com
