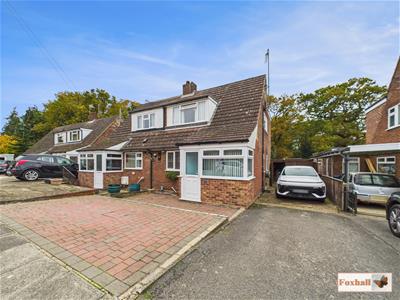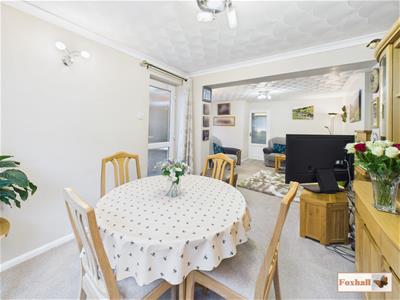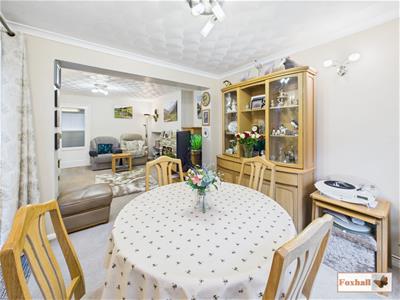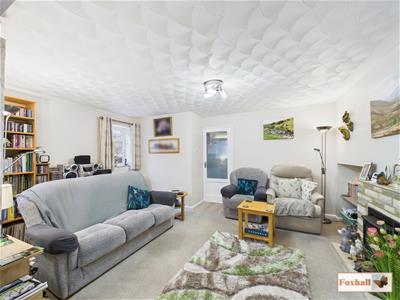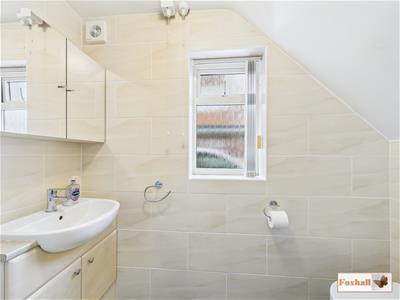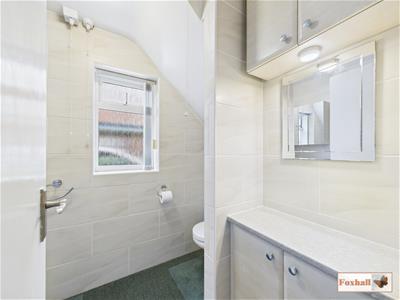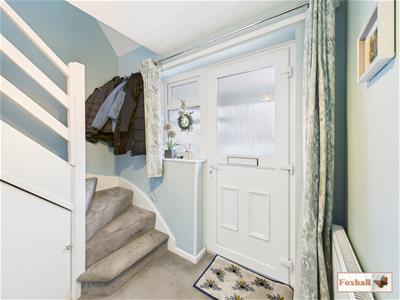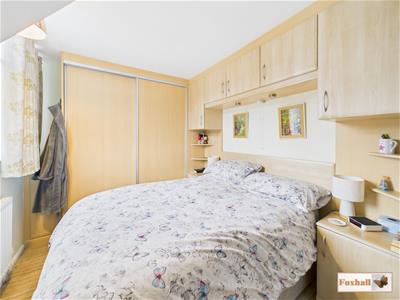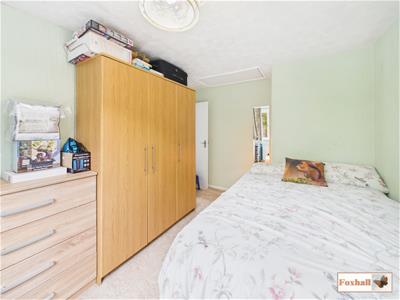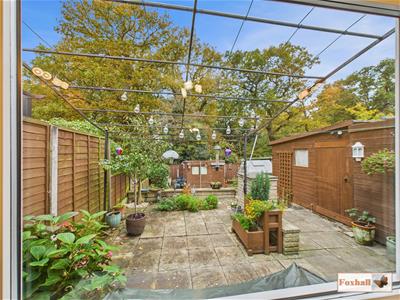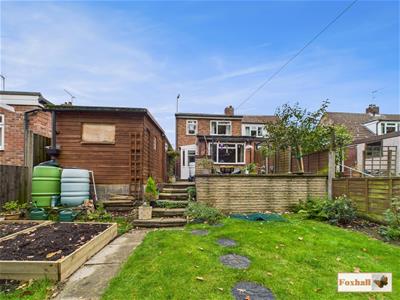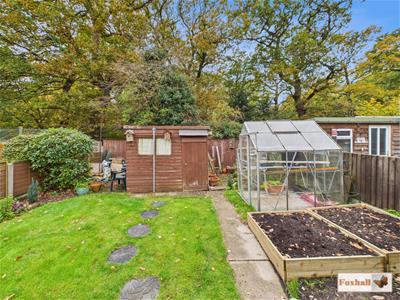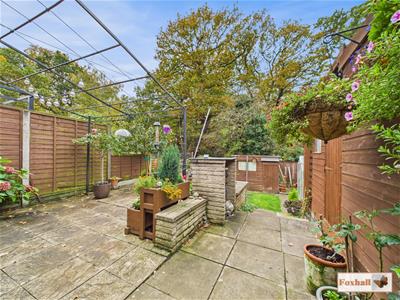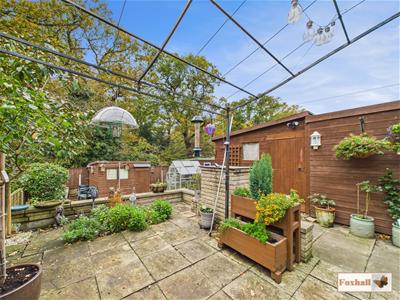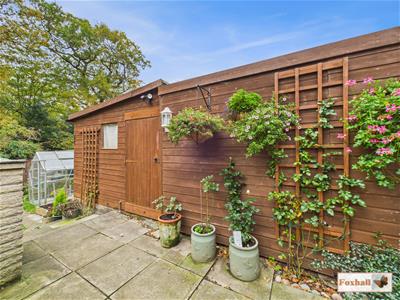Foxhall Estate Agents
625 Foxhall Road
Ipswich
Suffolk
IP3 8ND
Temple Road, Ipswich
Guide price £280,000
3 Bedroom House - Semi-Detached
- EXTENDED SEMI DETACHED CHALET STYLE BUNGALOW - MODERN FITTED KITCHEN
- GROUND FLOOR SHOWER ROOM
- THREE GOOD SIZED BEDROOMS
- LARGE LOUNGE THROUGH TO DINING ROOM
- POPULAR EAST IPSWICH LOCATION
- LANDSCAPED FULLY ENCLOSED UN-OVERLOOKED REAR GARDEN
- OFF ROAD PARKING AND A CARPORT
- CLOSE TO LOCAL AMENITIES - EASY ACCESS TO A12/A14
- GOOD SCHOOL CATCHMENTS (SUBJECT TO AVAILABILITY) - CELLAR - HANDY FRONT AND REAR PORCH - CENTRAL HEATING REPLACED 2022 AS WELL AS REAR ROOF
- FREEHOLD - COUNCIL TAX BAND C
Temple Road
EXTENDED SEMI DETACHED CHALET STYLE BUNGALOW - MODERN FITTED KITCHEN - GROUND FLOOR SHOWER ROOM - THREE GOOD SIZED BEDROOMS - LARGE LOUNGE THROUGH TO DINING ROOM - POPULAR EAST IPSWICH LOCATION - LANDSCAPED FULLY ENCLOSED UN-OVERLOOKED REAR GARDEN - OFF ROAD PARKING AND A CARPORT- CLOSE TO LOCAL AMENITIES - EASY ACCESS TO A12/A14 - GOOD SCHOOL CATCHMENTS (SUBJECT TO AVAILABILITY) - CELLAR - HANDY FRONT AND REAR PORCH - CENTRAL HEATING REPLACED 2022 AS WELL AS REAR ROOF
***Foxhall Estate Agents*** are delighted to offer for sale this three bedroom semi detached chalet style property with plenty of off road parking and non overlooked rear garden which backs on to woodland.
The property boasts a large lounge through to dining room, modern fitted kitchen, entrance hall, a modern fitted ground floor shower, landing, three good sized bedrooms, handy rear and front porches. The third bedroom in these chalet bungalows usually struggles for head height however the owner of this house has had this room squared off so it has a good sized single with plent of room for both a bed and further furniture. There is also a cellar which is accessed through a trap door and steps in the lounge. This has power and lighting and a radiator.
The property also benefits from the owner having updated the property over the last ten years or so. The heating has been replaced in March 2022 and the roof has been replaced at the back of the property in February 2022. The loft has been lagged and a new second hatch created with a ladder. The boiler has been relocated into the loft. Both the kitchen and shower room have been replaced approximately 12 years ago and have been kept in really good modern order. The front garden has been block paved, the rear garden workshop has had power and lighting installed and the rear garden is landscaped. The rear garden is an absolute delight for wildlife particularly birds with several nesting regularly in boxes in the garden.
Summary Continued
The property is a popular east side location and also close to local amenities, local bus routes into town centre, close to Ipswich Hospital, Derby Road train station, supermarkets including Sainsburys, good school catchments (subject to availability) and easy access to A12/14.
An early internal viewing is highly advised as to not miss out.
Front Garden
Low maintenance block paved frontage to the property with hardstanding tarmac and hardstanding for the driveway suitable for off-road parking 2-3 vehicles. You have then got a pedestrian gate which is also part of a vehicle gate so you can access the rear garden either on foot or driving a car through under the carport, an outside tap and path to the front door.
Entrance Porch
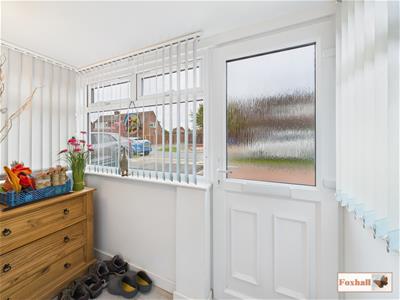 UPVC windows and UPVC door to the front and both of the sides all fitted blinds, tiled flooring, power and wall lights and door to the entrance hallway.
UPVC windows and UPVC door to the front and both of the sides all fitted blinds, tiled flooring, power and wall lights and door to the entrance hallway.
Entrance Hallway
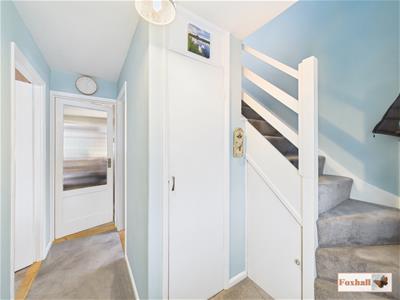 Radiator, carpet flooring, stairs up to the first floor, obscure double glazed window to the side as well as the door, you have a cupboard for storage and a further cupboard under the stairs for further storage, phone point and doors to the kitchen, lounge and shower room.
Radiator, carpet flooring, stairs up to the first floor, obscure double glazed window to the side as well as the door, you have a cupboard for storage and a further cupboard under the stairs for further storage, phone point and doors to the kitchen, lounge and shower room.
Lounge
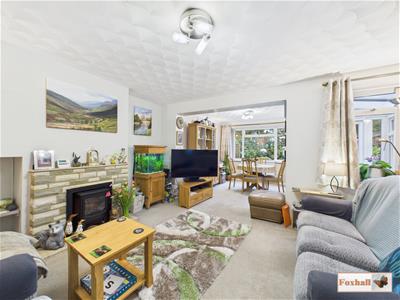 4.65m x 3.71m (15'3" x 12'2")Double glazed window to side, feature fireplace with electric fire, radiator, carpet flooring, archway through the dining room. Trap door to cellar.
4.65m x 3.71m (15'3" x 12'2")Double glazed window to side, feature fireplace with electric fire, radiator, carpet flooring, archway through the dining room. Trap door to cellar.
Dining Room
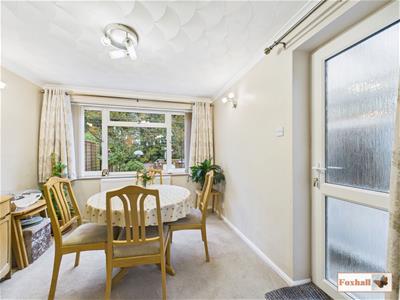 3.02m x 3.00m (9'11" x 9'10")Double glazed window to rear, carpet flooring and radiator. Door to rear porch.
3.02m x 3.00m (9'11" x 9'10")Double glazed window to rear, carpet flooring and radiator. Door to rear porch.
Kitchen / Breakfast Room
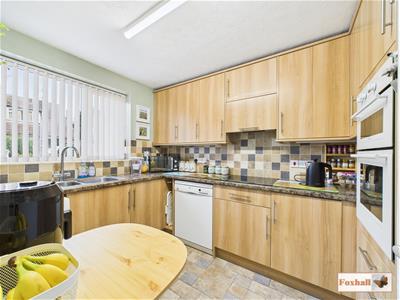 3.15m x 2.34m (10'4" x 7'8")Comprising wall and base units with cupboards and drawers under, worksurfaces over, Bosch induction hob with an extractor fan over, Hotpoint built-in oven and grill, space for a full height fridge / freezer, space and plumbing for a washing machine, space and plumbing for dishwasher, splash-back tiling, laminate flooring, stainless steel 1 1/2 sink bowl drainer unit with a mixer tap over, double glazed window to the front with fitted blind and a radiator.
3.15m x 2.34m (10'4" x 7'8")Comprising wall and base units with cupboards and drawers under, worksurfaces over, Bosch induction hob with an extractor fan over, Hotpoint built-in oven and grill, space for a full height fridge / freezer, space and plumbing for a washing machine, space and plumbing for dishwasher, splash-back tiling, laminate flooring, stainless steel 1 1/2 sink bowl drainer unit with a mixer tap over, double glazed window to the front with fitted blind and a radiator.
Shower Room
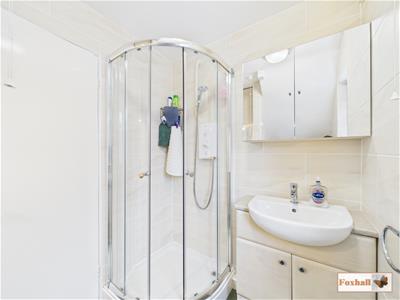 2.34m x 1.65m (7'8" x 5'5")Low-flush W.C., vanity wash hand basin, walk-in shower cubicle with Myra Sport electric shower. Heated towel rail, further built-in cupboards with lights, tiled flooring, tiled walls, obscure double glazed window to the side with fitted blinds and an extractor fan.
2.34m x 1.65m (7'8" x 5'5")Low-flush W.C., vanity wash hand basin, walk-in shower cubicle with Myra Sport electric shower. Heated towel rail, further built-in cupboards with lights, tiled flooring, tiled walls, obscure double glazed window to the side with fitted blinds and an extractor fan.
Landing
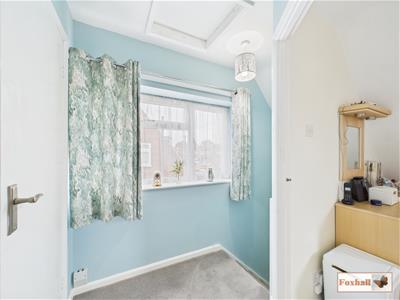 Double glazed window to the side, doors to bedrooms one, two and three, carpet flooring and a further loft access.
Double glazed window to the side, doors to bedrooms one, two and three, carpet flooring and a further loft access.
Bedroom One
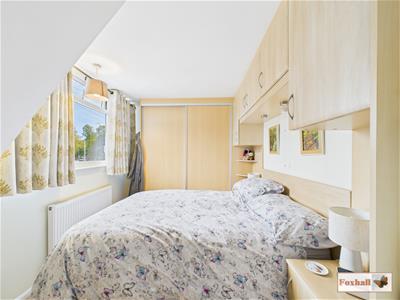 3.45m x 2.44m (11'4" x 8'0")Double glazed window to the front, carpet flooring, radiator and plenty of fitted wardrobes and cupboards.
3.45m x 2.44m (11'4" x 8'0")Double glazed window to the front, carpet flooring, radiator and plenty of fitted wardrobes and cupboards.
Bedroom Two
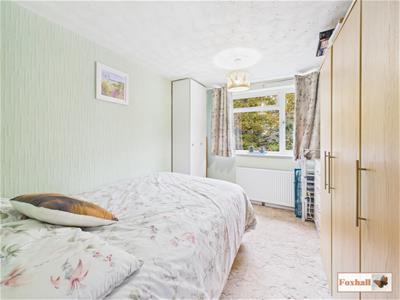 3.73m x 2.72m (12'3" x 8'11")Double glazed window to the rear overlooking the rear garden and the woodland, radiator, carpet flooring. You have also got a loft hatch access which has a loft ladder the boiler is in the loft and an airing cupboard with a radiator with plenty of shelving etc.
3.73m x 2.72m (12'3" x 8'11")Double glazed window to the rear overlooking the rear garden and the woodland, radiator, carpet flooring. You have also got a loft hatch access which has a loft ladder the boiler is in the loft and an airing cupboard with a radiator with plenty of shelving etc.
Bedroom Three
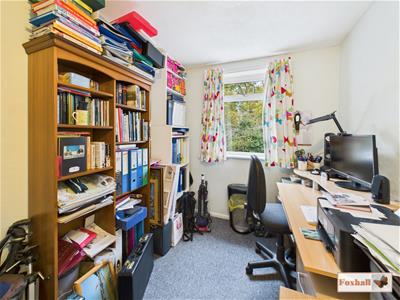 2.84m x 2.18m (9'4" x 7'2")Radiator, carpet flooring and a window to the rear and side. Please note this bedroom three and typically would have a head height issue, however the room was squared off by the current owner so this room is much larger and more usable than the traditional third bedroom in these houses.
2.84m x 2.18m (9'4" x 7'2")Radiator, carpet flooring and a window to the rear and side. Please note this bedroom three and typically would have a head height issue, however the room was squared off by the current owner so this room is much larger and more usable than the traditional third bedroom in these houses.
Rear Porch
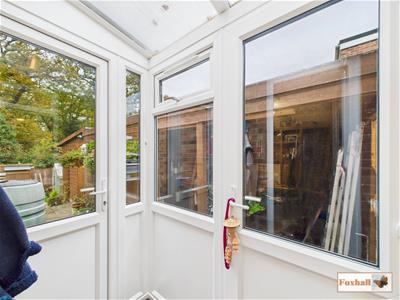 Two doors out into both the carport and rear garden, carpet flooring and it's UPVC construction.
Two doors out into both the carport and rear garden, carpet flooring and it's UPVC construction.
Cellar
5.06m x 3.72m (16'7" x 12'2")There is light and power down there and a radiator. It's quite a large cellar it's mostly the size of the lounge, accessed via the lounge and it's a good size.
Rear Garden
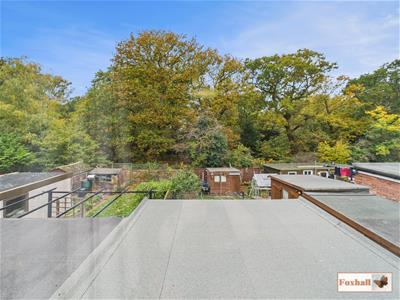 14.4 x 8.3 (47'2" x 27'2")Large patio area suitable for alfresco dining with a metal pergola over, border with some mature shrubs and bulbs etc and a tree with a mid height brick wall retainer, steps down to the second half of the garden which is laid to lawn with two pathways to the rear of the garden, greenhouse to stay approx. 7'4" x 5'6", you have a shed approx. 9'2" x 6'6" to stay, borders with mature flowers and shrubs and two raised vegetable beds. There is a workshop with power and lighting and also with water butts, there is a very small pond, plenty of water butts and access to the carport. The carport has PIR lights and has wooden doors to the front, both pedestrian and vehicular to enable a car to be driven under the carport into the back garden. This is a superb position being that the rear garden overlooks onto the woodlands therefore is non overlooked.
14.4 x 8.3 (47'2" x 27'2")Large patio area suitable for alfresco dining with a metal pergola over, border with some mature shrubs and bulbs etc and a tree with a mid height brick wall retainer, steps down to the second half of the garden which is laid to lawn with two pathways to the rear of the garden, greenhouse to stay approx. 7'4" x 5'6", you have a shed approx. 9'2" x 6'6" to stay, borders with mature flowers and shrubs and two raised vegetable beds. There is a workshop with power and lighting and also with water butts, there is a very small pond, plenty of water butts and access to the carport. The carport has PIR lights and has wooden doors to the front, both pedestrian and vehicular to enable a car to be driven under the carport into the back garden. This is a superb position being that the rear garden overlooks onto the woodlands therefore is non overlooked.
Agents Notes
Tenure - Freehold
Council Tax Band - C
Wayleave - Homeowner is paid approximately £1 for low voltage cable which is under the property.
Energy Efficiency and Environmental Impact
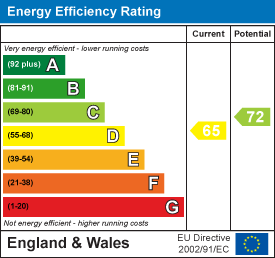
Although these particulars are thought to be materially correct their accuracy cannot be guaranteed and they do not form part of any contract.
Property data and search facilities supplied by www.vebra.com
