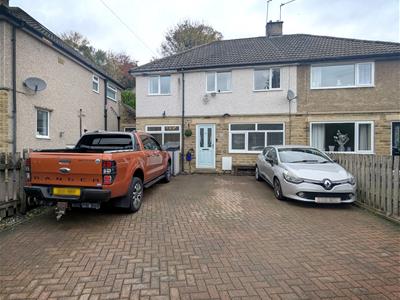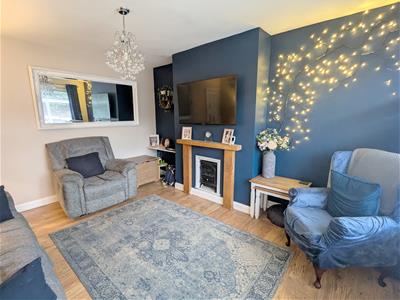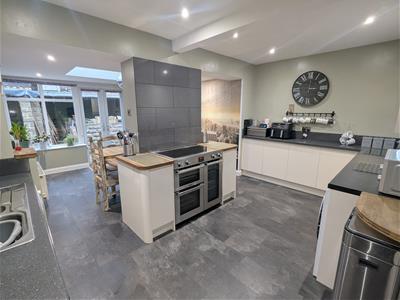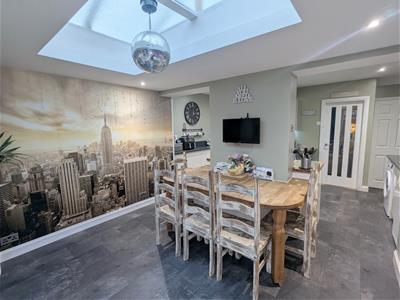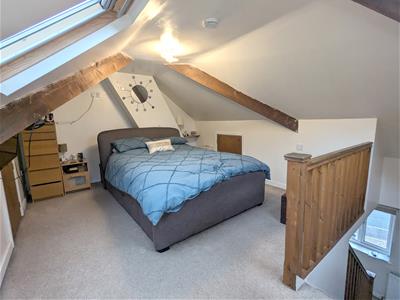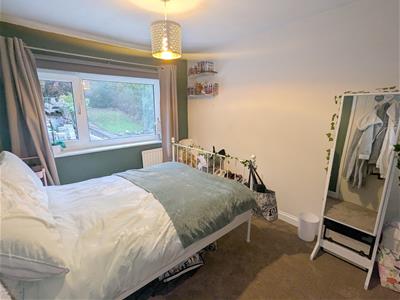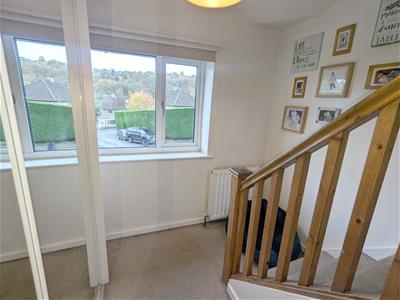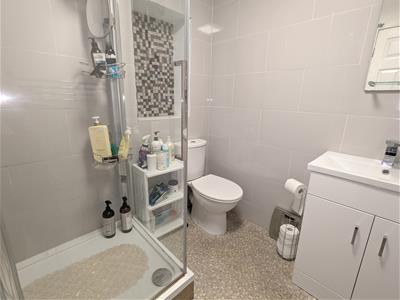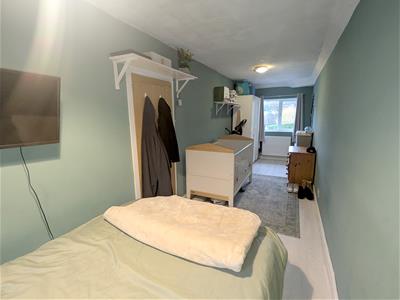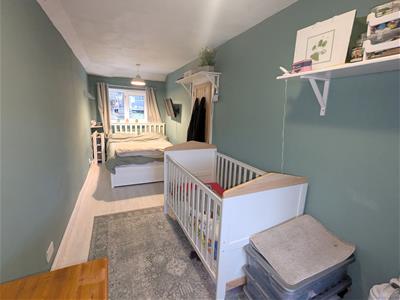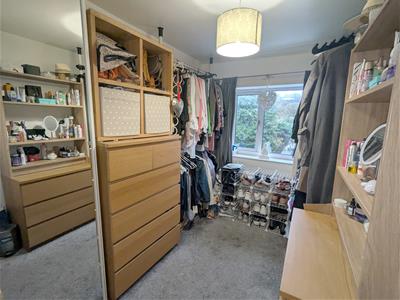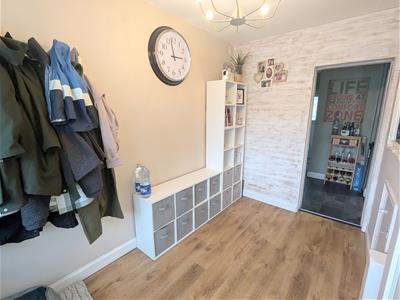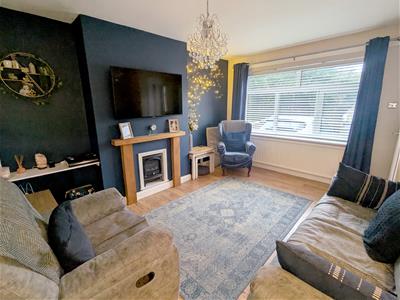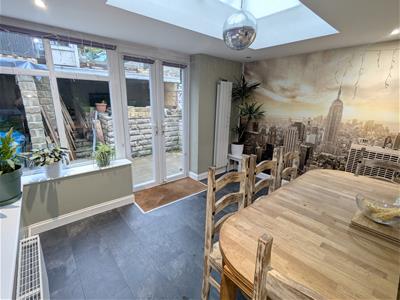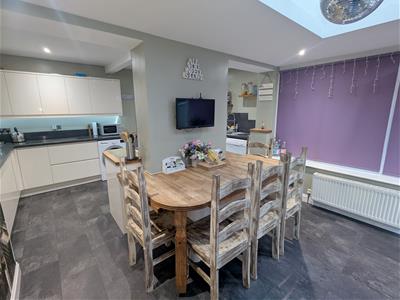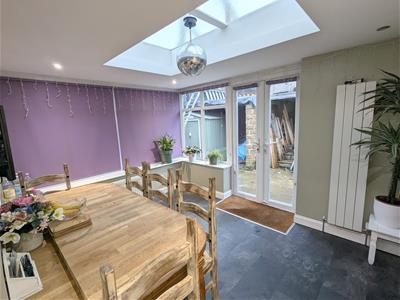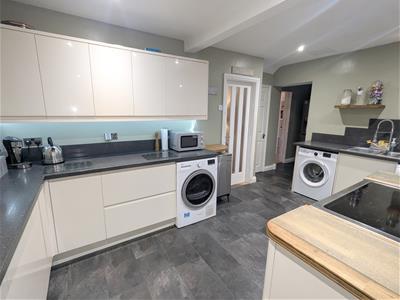
Croft Myl, West Parade
Halifax
HX1 2EQ
Meadow Drive, Halifax
£280,000
3 Bedroom House - Semi-Detached
- THREE GOOD SIZED BEDROOMS
- ATTIC ROOM
- SEMI - DETACHED PROPERTY
- MODERN KITCHEN DINING ROOM
- LIVING ROOM
- ADDITIONAL ROOM THAT COULD BE A HOME OFFICE/BOOT ROOM
- DOWNSTAIRS WC AND HOUSE BATHROOM
- OFF ROAD PARKING FOR MULTIPLE VEHICLES
- LARGE REAR GARDEN - CONTACT US TO REQUEST PHOTO
Nestled on the desirable Meadow Drive in Halifax, this extended semi-detached property presents an excellent opportunity for families seeking a spacious and versatile home. Boasting three well-proportioned bedrooms, this residence also features an additional attic room, perfect for use as a study, playroom, or home office. The ground floor is designed for modern living, showcasing a large kitchen dining area that is ideal for entertaining and family gatherings. The property includes a convenient downstairs WC and a family bathroom to the first floor. One of the standout features of this home is the generous parking space available for up to six vehicles at the front, a rare find in residential properties. The rear garden is exceptionally large and currently undergoing renovation, offering a blank canvas for those with a green thumb. If you are interested in taking on the garden project yourself, this is certainly an option worth considering, and we encourage you to inquire within for further details. This property is not only a comfortable family home but also a fantastic opportunity to create your own outdoor oasis. With its prime location and ample space, it is sure to attract interest from a variety of buyers. Do not miss the chance to make this house your home.
Entrance
Entering through a composite door into the hallway with doors leading to the living room and further door to:
Boot Room
3.72 x 1.93 (12'2" x 6'3")With double glazed window to the front, under stair storage and radiator. This room could have multiple uses, home office, play room or utility.
Living Room
4.20 x 3.58 (13'9" x 11'8")A spacious, cosy living room with double glazed window to the front of the property, feature fireplace and radiator. Door to:
Kitchen Dining Room
5.93 x 4.55 (19'5" x 14'11")The modern kitchen has matching wall and base and units with complementary surfaces incorporating a 1 1/2 stainless steel sink and drainer. There is plenty of storage and space for an oven, fridge freezer and tumble dryer, along with plumbing for a washing machine and dishwasher. Fitted dining table with additional storage underneath, double doors leads out to the rear garden, inset spot lighting, radiator and further tall radiator.
Rear Entrance / Utility
Again this room can have many uses, currently providing good storage and space for an American style Fridge Freezer
WC
1.54 x 0.84 (5'0" x 2'9")WC with basin attached, frosted double glazed window and boiler.
First Floor Landing
providing access to the three bedrooms, family bathroom and access to the second floor.
Bedroom One
6.98 x 1.91 (22'10" x 6'3")A spacious double bedroom with double glazed window to the front and rear of the property and two radiators.
Bedroom Two
2.60 x 3.83 (8'6" x 12'6")Further double bedroom with double glazed window to the rear of the property and radiator.
Bedroom Three
3.54 x 2.07 (11'7" x 6'9")Currently used as a dressing room with double glazed window to the front and radiator.
Bathroom
1.99 x 1.93 (6'6" x 6'3")Three piece suite with WC, wash basin set to a vanity unit and shower cubical. Inset spot lighting and extractor fan.
Second Floor
Landing area has a fitted wardrobe, double glazed window to the front and staircase leading to the second floor
Attic
3.47 x 4.61 (11'4" x 15'1")with good under eave storage and two velux windows.
External
To the front of the property there is a driveway for 6 cars. To the rear there is a large garden made up of different parts and currently under renovation. There is outdoor storage space which is situated under the garden. Stairs lead to what will be a decked terrace with fence surround, further back a large lawn area and beyond that two garden sheds and large garden. Due to the work required no photo has been provided but please contact us if you do want more information.
Energy Efficiency and Environmental Impact
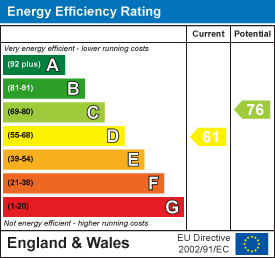
Although these particulars are thought to be materially correct their accuracy cannot be guaranteed and they do not form part of any contract.
Property data and search facilities supplied by www.vebra.com
