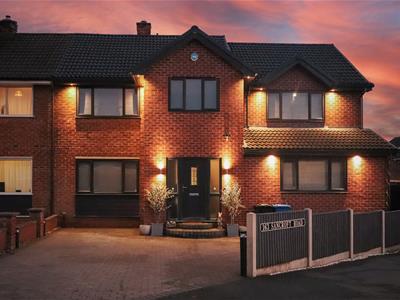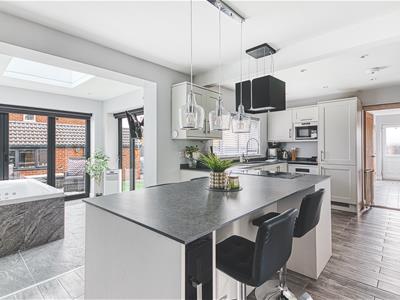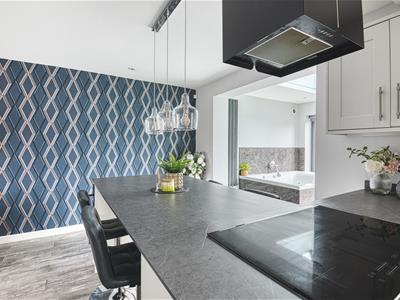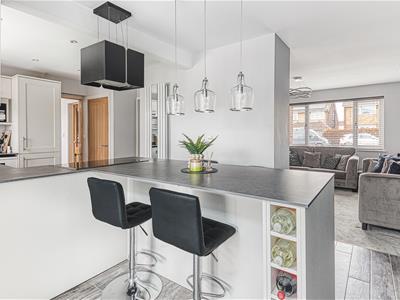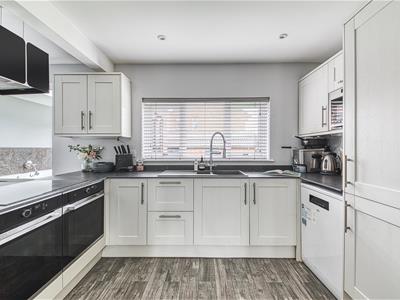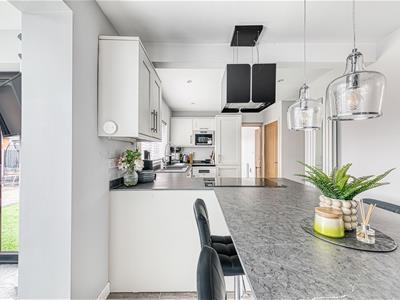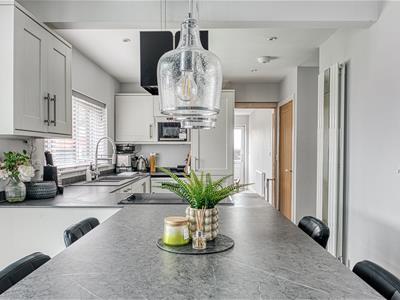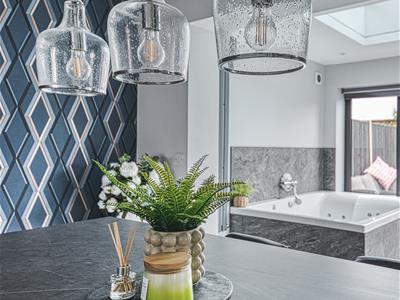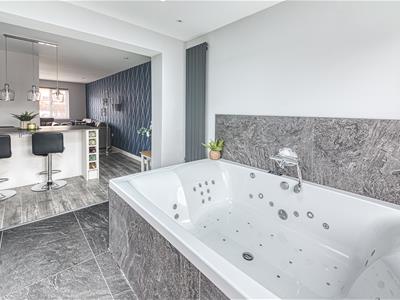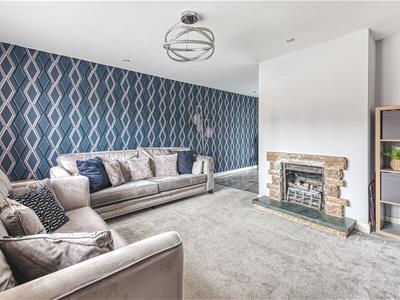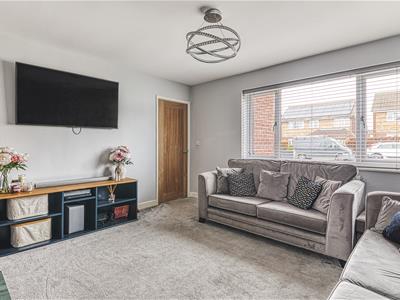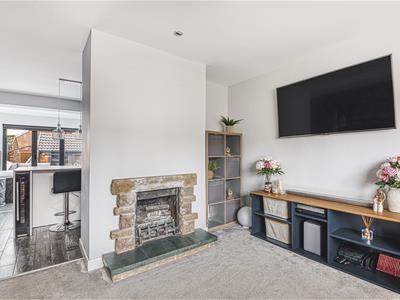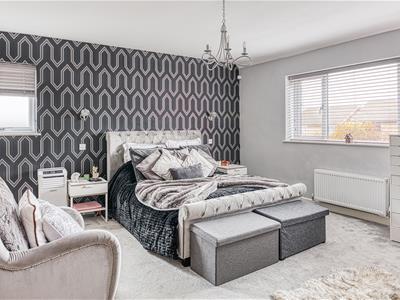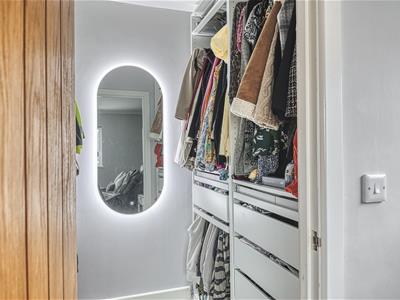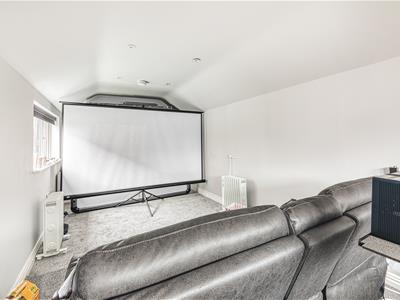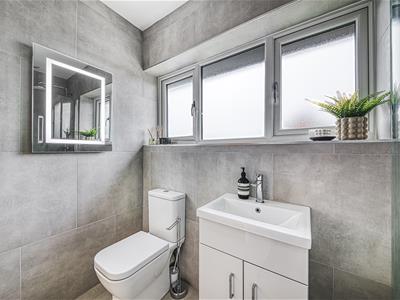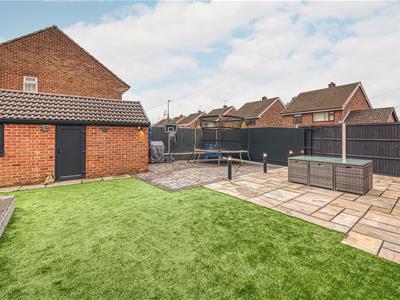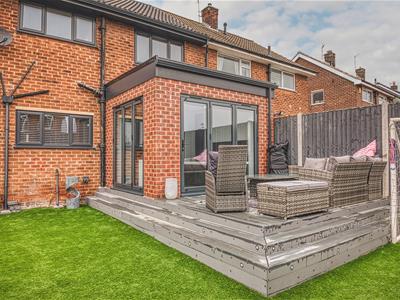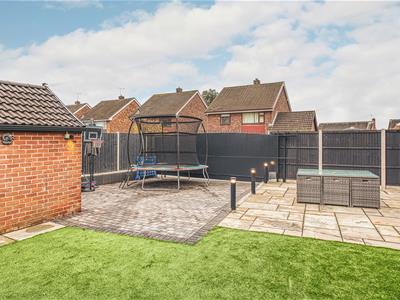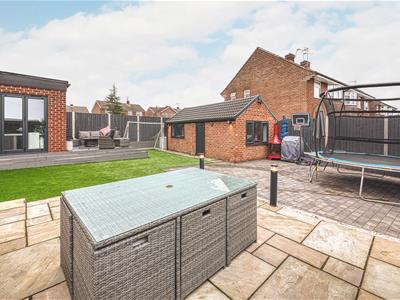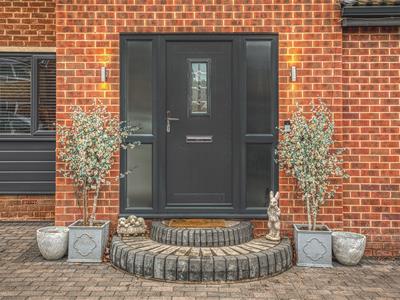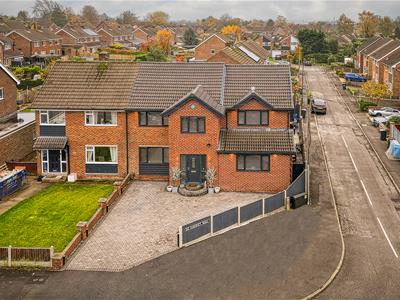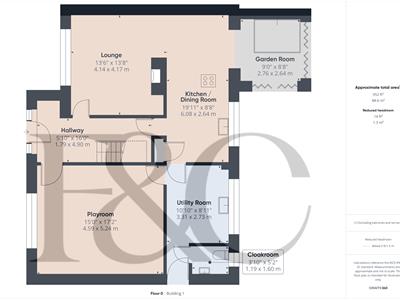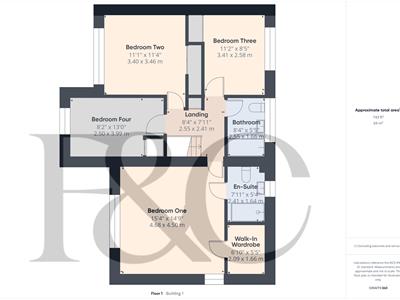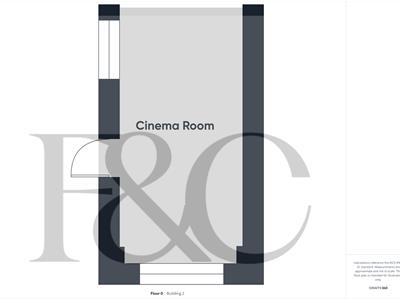
Fletcher and Company (Smartmove Derbyshire Ltd T/A)
15 Melbourne Court,
Millennium Way,
Pride Park
Derby
DE24 8LZ
Sancroft Road, Spondon, Derby
Offers Around £425,000
4 Bedroom House - Semi-Detached
- Comprehensively Extended Residence
- Ideal for a Growing Family
- Well-Appointed Throughout
- Spacious & Well-Proportioned
- Driveways to both Front and Rear
- Low Maintenance Garden
- Desirable Village Location
- Convenient for Excellent Transport Links
- Close to Local Amenities
- Viewing Highly Recommended
This is a most impressive and comprehensively extended, four bedroom, semi-detached residence occupying a popular location on Sancroft Road in Spondon.
The property has been greatly invested in and would be sure to appeal to a growing family looking for a superbly appointed residence in this sought after location. The property is double glazed and gas central heated with entrance hall, fitted guests cloakroom, lounge, large playroom/sitting room, open plan kitchen with garden room off and generous sized utility. The first floor leads to a principle bedroom with walk-in dressing room and superb en-suite shower room, three further double bedrooms and a well-appointed bathroom. Parking facilities are impressive with the driveway to the front providing ample off-road parking and to the side, off Coniston Avenue, there is a further secure gated access to an additional block paved driveway providing further car standing.
The former garage has been converted into a fabulous games room/cinema room/study. The rear features artificial lawn, composite decked area and stone terrace/patio. The property sits on a good sized corner plot and viewing is highly recommended.
The Location
Spondon is a very popular village located a few miles east of Derby City centre. Having a bustling high street with a various selection of shops, cafes and pubs. There is a primary school and West Park secondary school as well as recreational areas. Easy access is provided to the A52 and nearby retail park. Other places of interest include Locko Park and Bluebells Dairy Farm which are within walking distance and Elvaston Castle Country Park. The property is also within commuting distance of Nottingham.
Accommodation
Ground Floor
Entrance Hall
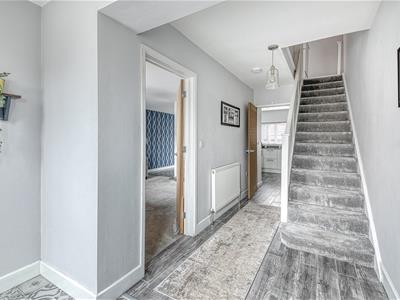 4.90 x 1.79 (16'0" x 5'10")A composite entrance door with double glazed and leaded inset and double glazed sidelights provides access to hallway with featured tiled floor withy underfloor heating which continues to the kitchen, further wood effect tiling, central heating radiator and staircase to first floor.
4.90 x 1.79 (16'0" x 5'10")A composite entrance door with double glazed and leaded inset and double glazed sidelights provides access to hallway with featured tiled floor withy underfloor heating which continues to the kitchen, further wood effect tiling, central heating radiator and staircase to first floor.
Lounge
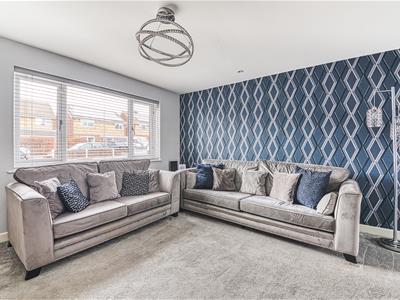 4.17 x 4.14 (13'8" x 13'6")Featuring a fireplace, central heating radiator, recessed ceiling spotlighting, double glazed window to front and open access to dining area.
4.17 x 4.14 (13'8" x 13'6")Featuring a fireplace, central heating radiator, recessed ceiling spotlighting, double glazed window to front and open access to dining area.
Playroom
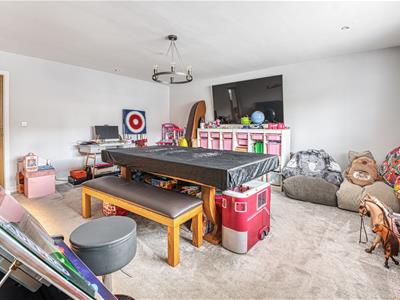 5.24 x 4.59 (17'2" x 15'0")With central heating radiator, recessed ceiling spotlighting and double glazed window to front.
5.24 x 4.59 (17'2" x 15'0")With central heating radiator, recessed ceiling spotlighting and double glazed window to front.
Open Plan Dining Kitchen
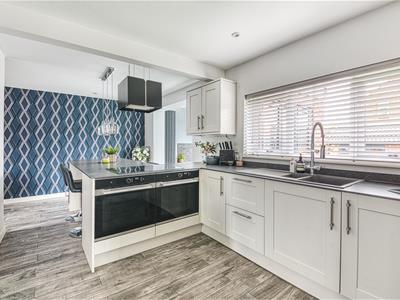 6.08 x 2.64 (19'11" x 8'7")Featuring compact laminate worktop extending to breakfast bar with matching upstands, inset one and a quarter sink unit with flexible mixer tap, fitted base cupboards and drawers, complementary wall mounted cupboards, five plate induction hob, two double ovens, built-in microwave, fridge freezer, wine fridge, appliance space suitable for dishwasher, understairs storage cupboard, stylish floor to ceiling central heating radiator with mirror, continuation of the wood effect tile flooring, double glazed window to rear and open walk way to garden room.
6.08 x 2.64 (19'11" x 8'7")Featuring compact laminate worktop extending to breakfast bar with matching upstands, inset one and a quarter sink unit with flexible mixer tap, fitted base cupboards and drawers, complementary wall mounted cupboards, five plate induction hob, two double ovens, built-in microwave, fridge freezer, wine fridge, appliance space suitable for dishwasher, understairs storage cupboard, stylish floor to ceiling central heating radiator with mirror, continuation of the wood effect tile flooring, double glazed window to rear and open walk way to garden room.
Garden Room
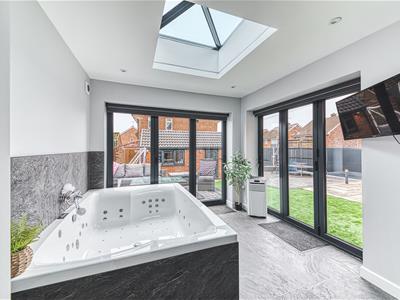 2.76 x 2.64 (9'0" x 8'7")A fabulous room with two sets of bifold doors opening up onto the garden with feature lantern roof and tiled floor.
2.76 x 2.64 (9'0" x 8'7")A fabulous room with two sets of bifold doors opening up onto the garden with feature lantern roof and tiled floor.
Utility
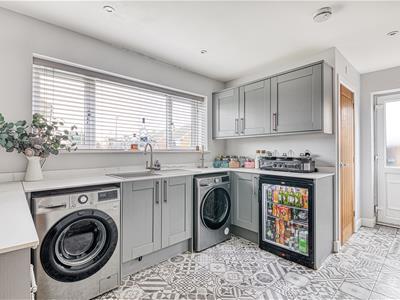 3.31 x 2.73 (10'10" x 8'11")Comprising compact laminate worktop with matching upstands, inset sink unit with mixer tap, fitted base cupboards and drawers, complementary wall mounted cupboards, appliance space suitable for washing machine, tumble dryer and wine fridge, central heating radiator, feature tile floor, double glazed window to rear, UPVC double glazed door to garden and internal door to fitted guest cloakroom.
3.31 x 2.73 (10'10" x 8'11")Comprising compact laminate worktop with matching upstands, inset sink unit with mixer tap, fitted base cupboards and drawers, complementary wall mounted cupboards, appliance space suitable for washing machine, tumble dryer and wine fridge, central heating radiator, feature tile floor, double glazed window to rear, UPVC double glazed door to garden and internal door to fitted guest cloakroom.
Fitted Guest Cloakroom
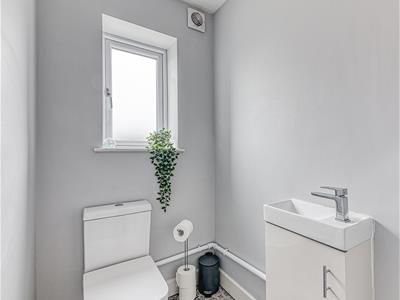 1.60 x 1.19 (5'2" x 3'10")Appointed with a low flush WC, vanity unit with wash handbasin and cupboard beneath, central heating radiator, feature tile floor and double glazed window to rear.
1.60 x 1.19 (5'2" x 3'10")Appointed with a low flush WC, vanity unit with wash handbasin and cupboard beneath, central heating radiator, feature tile floor and double glazed window to rear.
Cinema Room
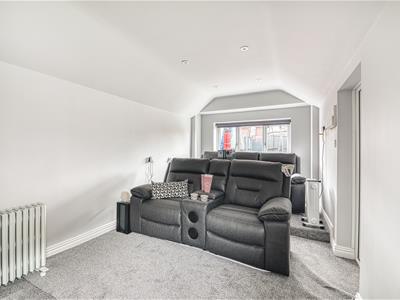 Previously the garage, a fantastic additional room ideal as a games room, gym or cinema room with double glazed windows to the front and side.
Previously the garage, a fantastic additional room ideal as a games room, gym or cinema room with double glazed windows to the front and side.
First Floor Landing
2.55 x 2.41 (8'4" x 7'10")A semi-galleried landing with access to loft space and storage cupboard housing the gas fired boiler.
Bedroom One
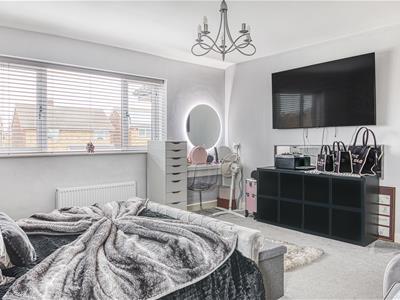 4.68 x 4.50 (15'4" x 14'9")Having a central heating radiator, double glazed windows to front and side, door to walk-in wardrobe and further door to en-suite shower room.
4.68 x 4.50 (15'4" x 14'9")Having a central heating radiator, double glazed windows to front and side, door to walk-in wardrobe and further door to en-suite shower room.
Superb En-Suite Shower Room
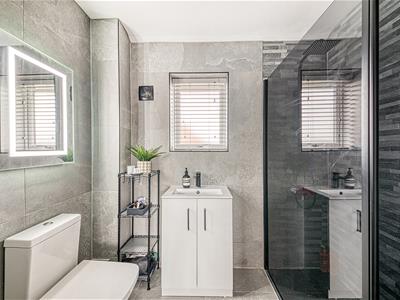 2.41 x 1.64 (7'10" x 5'4")Appointed with a low flush WC, vanity unit with wash handbasin and cupboard beneath, generous walk-in shower cubicle, ladder style radiator, recessed ceiling spotlighting and double glazed window to rear.
2.41 x 1.64 (7'10" x 5'4")Appointed with a low flush WC, vanity unit with wash handbasin and cupboard beneath, generous walk-in shower cubicle, ladder style radiator, recessed ceiling spotlighting and double glazed window to rear.
Bedroom Two
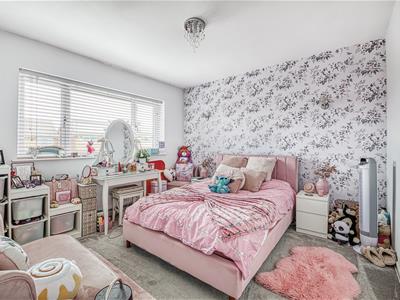 3.46 x 3.40 (11'4" x 11'1")With central heating radiator, fitted wardrobe and double glazed window to front.
3.46 x 3.40 (11'4" x 11'1")With central heating radiator, fitted wardrobe and double glazed window to front.
Bedroom Three
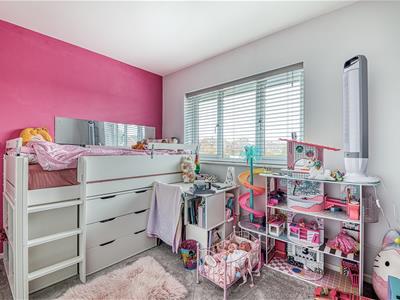 3.41 x 2.58 (11'2" x 8'5")Having a central heating radiator, fitted wardrobe and double glazed window to rear.
3.41 x 2.58 (11'2" x 8'5")Having a central heating radiator, fitted wardrobe and double glazed window to rear.
Bedroom Four
3.99 x 2.50 (13'1" x 8'2")Having a central heating radiator and double glazed window to front.
Bathroom
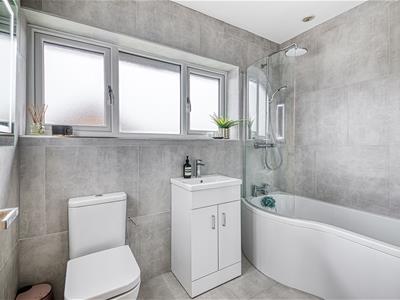 2.55 x 1.66 (8'4" x 5'5")Superbly appointed with a low flush WC, vanity unit with wash handbasin, panelled bath with shower over, chrome towel radiator and double glazed window to rear.
2.55 x 1.66 (8'4" x 5'5")Superbly appointed with a low flush WC, vanity unit with wash handbasin, panelled bath with shower over, chrome towel radiator and double glazed window to rear.
Outside
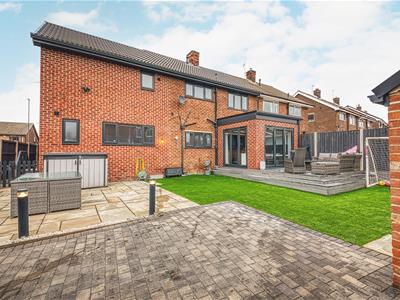 To the rear of the property is a stylish, low maintenance garden featuring a composite decked area immediately off the garden room and featuring artificial lawn, stone terrace and patio. Having outdoor lighting and a generously sized electric gate To the side gives access to a block paved driveway providing off-road parking for two vehicles. This is supplemented by a driveway to the front providing further off-road parking.
To the rear of the property is a stylish, low maintenance garden featuring a composite decked area immediately off the garden room and featuring artificial lawn, stone terrace and patio. Having outdoor lighting and a generously sized electric gate To the side gives access to a block paved driveway providing off-road parking for two vehicles. This is supplemented by a driveway to the front providing further off-road parking.
Council Tax Band B
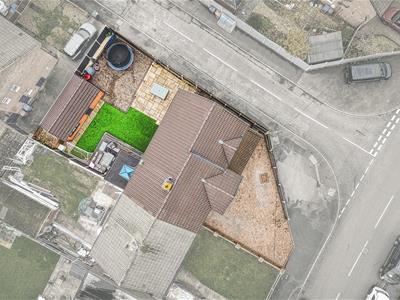
Energy Efficiency and Environmental Impact

Although these particulars are thought to be materially correct their accuracy cannot be guaranteed and they do not form part of any contract.
Property data and search facilities supplied by www.vebra.com
