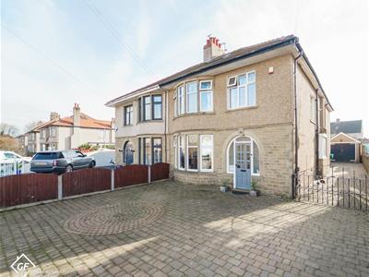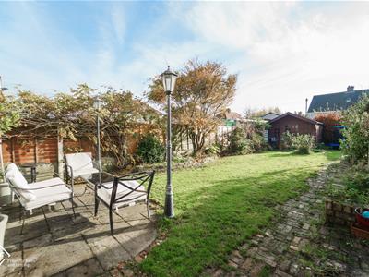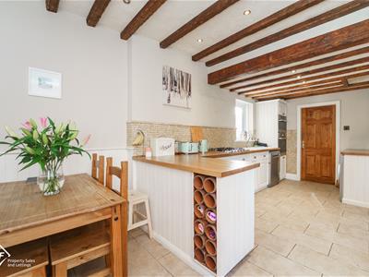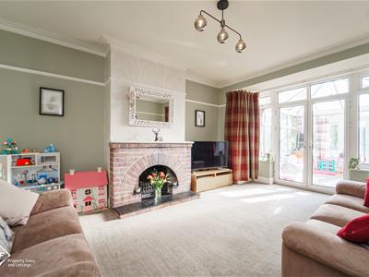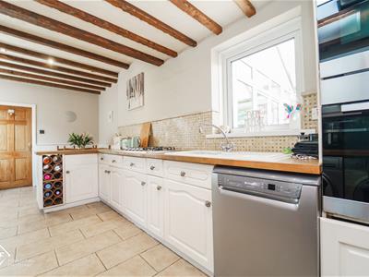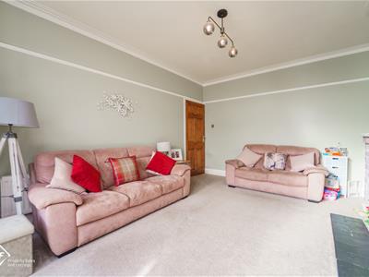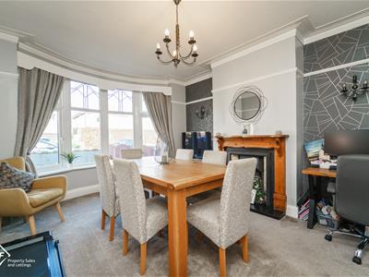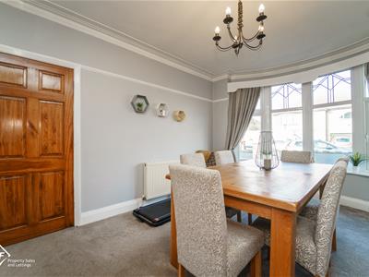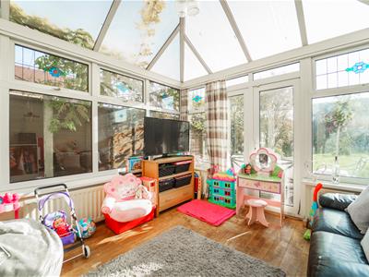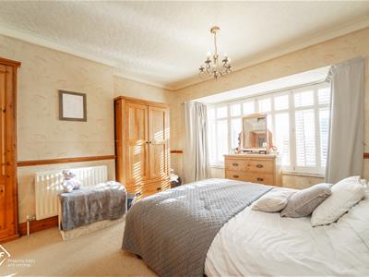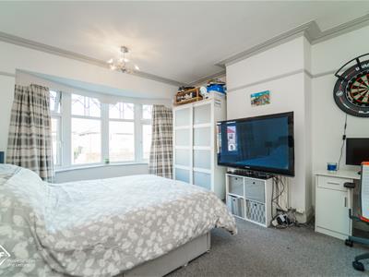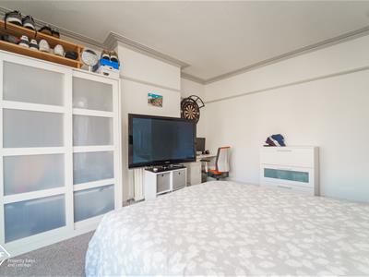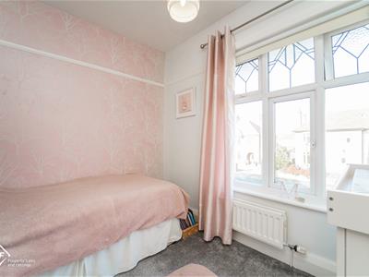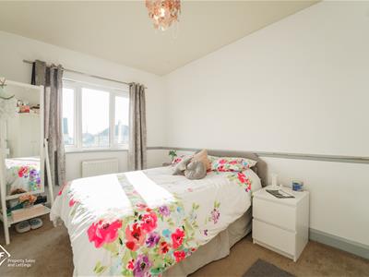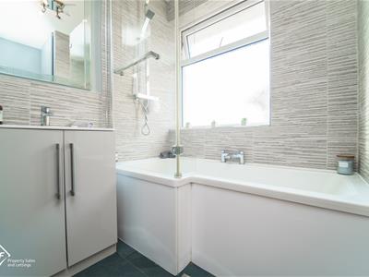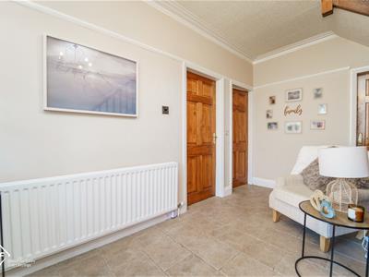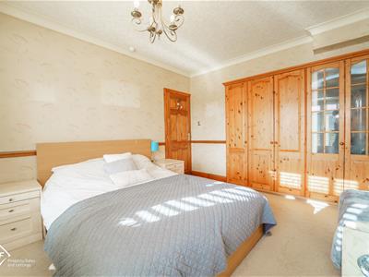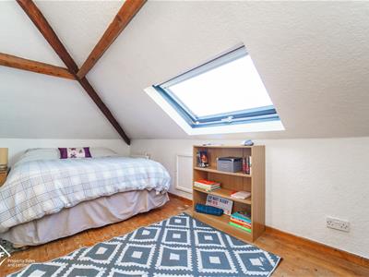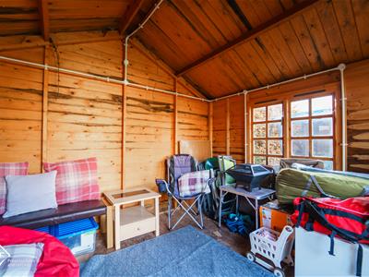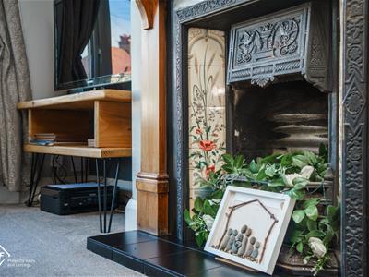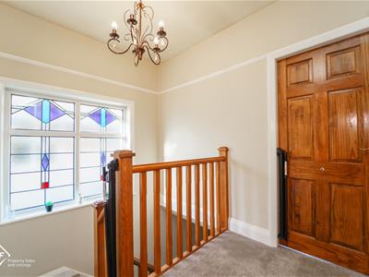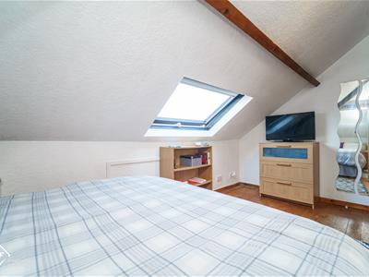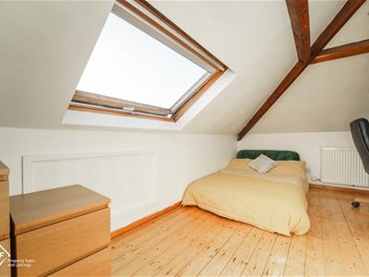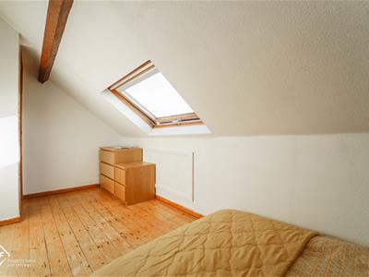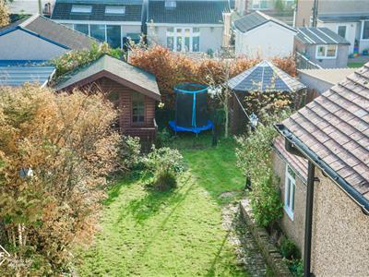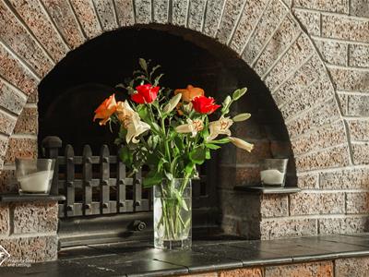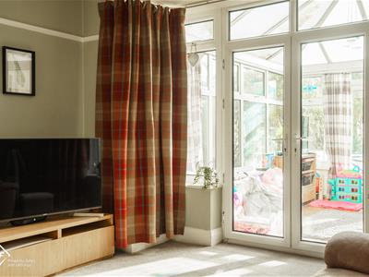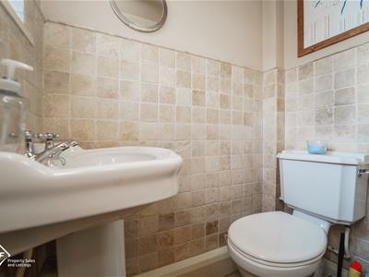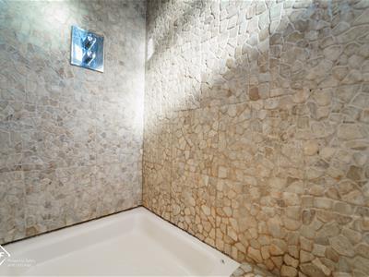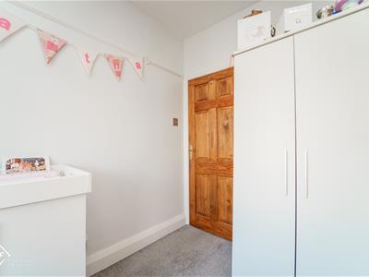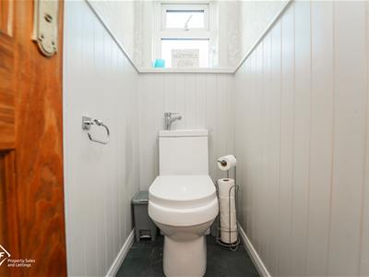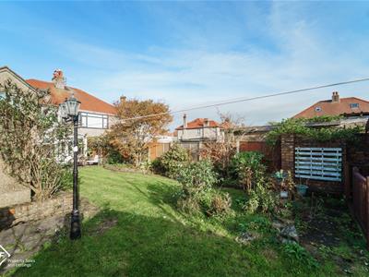
37 Princes Crescent
Morecambe
Lancashire
LA4 6BY
Stuart Avenue, Bare, Morecambe
£425,000
6 Bedroom House - Semi-Detached
- Impressive Semi Detached Property
- Six Bedrooms Across Two Floors
- Two Reception Rooms & Conservatory
- Bathroom & Ground Floor Shower Room
- Kitchen & Dining Room
- Driveway & Garage
- Extensive Rear Garden
- Tenure: Freehold
- Property Banding: D
- EPC: D
Nestled in the desirable area of Stuart Avenue, Bare, Morecambe, this impressive semi-detached house offers a remarkable living experience. With six spacious bedrooms, this property is perfect for families or those seeking ample space for guests. The home boasts three well-appointed reception rooms, including a delightful conservatory that invites natural light and provides a serene space to relax or entertain.
The ground floor features a convenient shower room, enhancing the practicality of the layout. The extensive rear garden is a true highlight, offering a private outdoor oasis for gardening, play, or simply enjoying the fresh air. Additionally, the property includes a driveway with parking for up to four vehicles, ensuring that you and your guests will never be short of space.
Situated in a sought-after location just off Broadway, this home is conveniently close to the seafront, allowing for leisurely strolls along the coast and easy access to local amenities. This property combines comfort, space, and an enviable location, making it an ideal choice for those looking to settle in a vibrant community. Don't miss the opportunity to make this exceptional house your new home.
Entrance
Hardwood door to vestibule.
Vestibule
Tile effect floor, door to hall.
Hall
Central heating radiator, picture rail, coved ceiling, tiled floor, door to reception rooms 1 & 2, kitchen, stairs to first floor and storage cupboard.
Reception Room 1
UPVC double glazed bay window, central heating radiator, feature fireplace, tiled with wooden mantle surround, picture rail, coved ceiling.
Reception Room 2
Feature fireplace with brick surround, picture rail, coved ceiling, UPVC double glazed French doors to conservatory.
Conservatory
UPVC double glazed window, central heating radiator, wood laminate floor, UPVC double French door rear.
Kitchen
2 x UPVC double glazed window, central heating radiator, ceramic one & half mixer tap, sink with drainer board, integrated 4 ring gas hob, integrated dual oven, space for American style fridge freezer, space for dishwasher, space for washing machine and dryer, wood worktops and tiled splash back, tiled effect flooring, door to side passage and hallway.
Hall
Central heating radiator, door to shower room and WC.
Shower Room
UPVC double glazed window, direct feed shower, tiled wall and floor to complement.
WC
UPVC double glazed window, pedestal wash basin, traditional taps, WC, part tiled walls and floor to complement.
Landing
UPVC window, door to bedrooms, 1,2,3,4, bathroom, WC and stairs to second floor.
Bedroom 1
UPVC double glazed bay window, picture rail, coved ceiling.
Bedroom 2
UPVC double glazed window, central heating radiator, coved ceiling, dado rail, integrated wardrobes.
Bedroom 3
UPVC double glazed window, central heating radiator, dado rail.
Bedroom 4
UPVC double glazed window, central heating radiator, picture rail.
Bathroom
UPVC double glazed window, central heating radiator, panelled bath with mixer tap, direct feed shower, vanity wash basin with mixer tap, integrated storage/boiler cupboard, part tiled walls and floor to complement.
External
Paved driveway leading to garage.
Rear Garden
Generous rear garden, paved seating area, lawn and summerhouse.
Summerhouse
Power and light - an ideal home office.
Energy Efficiency and Environmental Impact

Although these particulars are thought to be materially correct their accuracy cannot be guaranteed and they do not form part of any contract.
Property data and search facilities supplied by www.vebra.com
