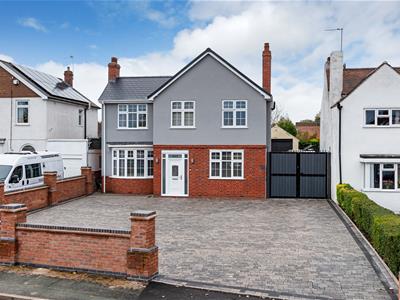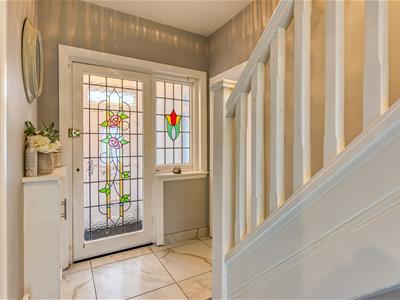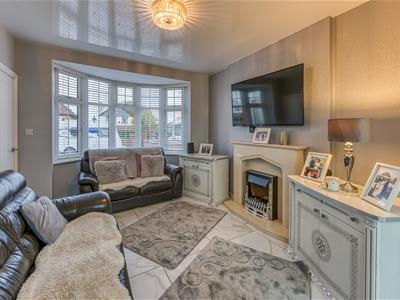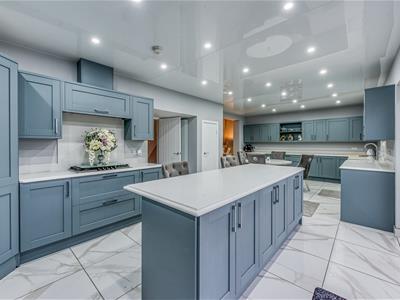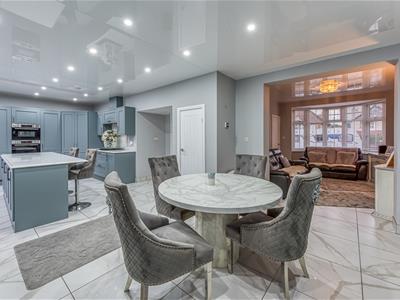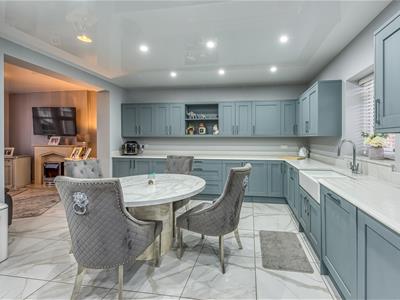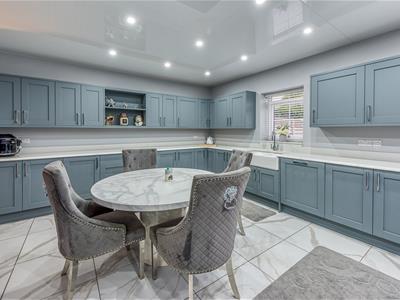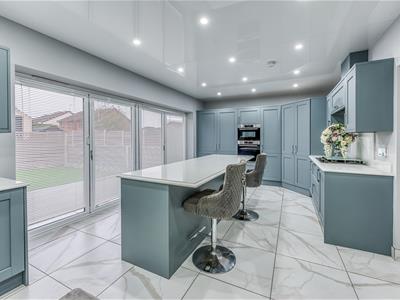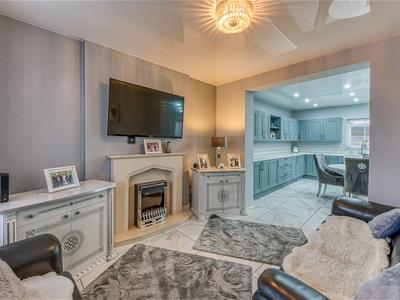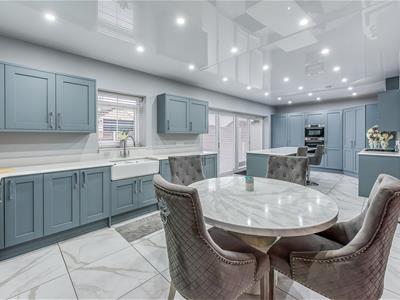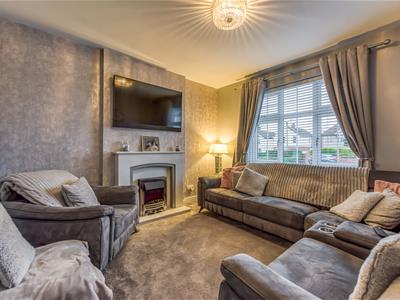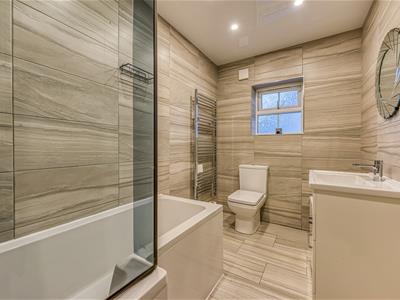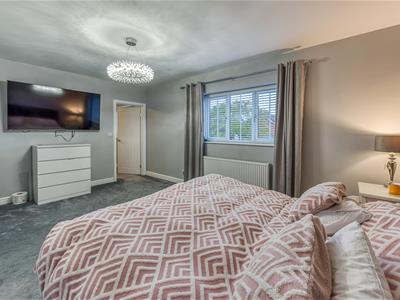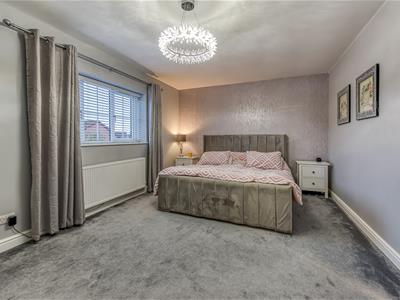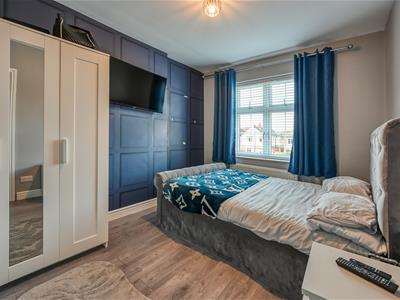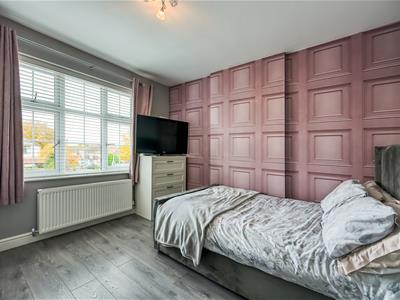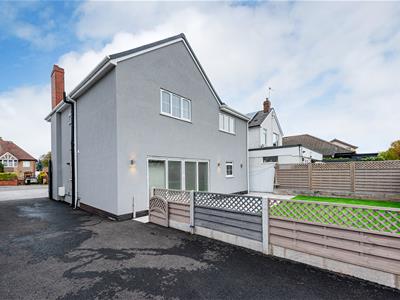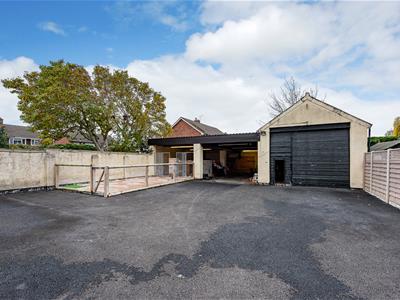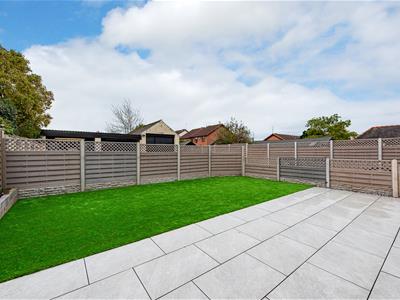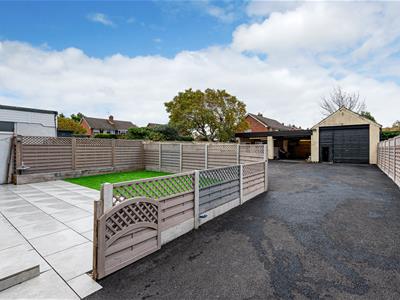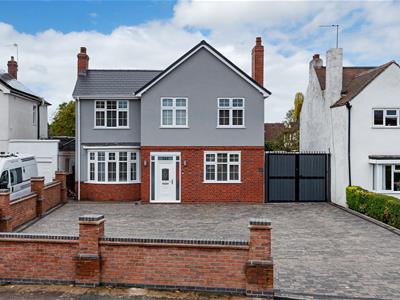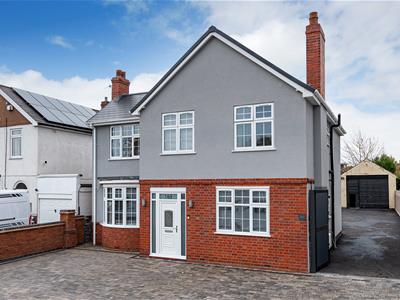
High Street
Wombourne
Wolverhampton
WV5 9DP
Trysull Road, Wolverhampton
Offers Around £650,000
4 Bedroom House
- Detached & Immaculately Presented Family Home
- Four Double Bedrooms With Dressing Room To The Principal Bedroom
- Family Bathroom & Utility/WC
- Open Plan Kitchen, Dining & Family Room
- Large Driveway
- Side Gated Access leading to A Large Commercial Unit and Workshop
A greatly extended four bedroom detached house with a large driveway and access to the rear WITH A RANGE OF LARGE OUTBUILDINGS. These could facilitate a business use (STPP), or there is planning permission to demolish and build a new detached bungalow.
EPC : D
WOMBOURNE OFFICE
LOCATION
Trysull Road is a highly regarded residential address and the house stands within easy reach of the wide ranging local facilities provided by Merry Hill itself. The further, more extensive amenities afforded by Finchfield, Compton, Tettenhall and the City Centre are all within easy traveling distance and the area is well served by schooling in both sectors.
DESCRIPTION
This is a unique detached family home which is presented to an excellent standard, but which has commercial capabilities with a large workshop to the rear. There has been historical planning permission to convert this area into a bungalow, which has now lapsed. There is a generous driveway affording off road parking and an enclosed private garden. There is side gated vehicular access to the rear which gives access to the workshop and two open units, one of which currently has external, secured kennelling. The internal accommodation briefly comprises entrance porch, hallway, lounge, sitting area, open plan kitchen and breakfast area, utility with WC to the ground floor. To the first floor there are four well proportioned bedrooms and a family bathroom and the principal bedroom has the benefit of a substantial walk in wardrobe. The property benefits from central heating and double glazing.
ACCOMMODATION
The PORCH has a UPVC double glazed door with opaque leaded inserts and double glazed opaque side panels, double glazed leaded window to the side elevation, tiled floor and wooden stained glass and leaded door into the ENTRANCE HALL which has a staircase with wooden balustrades rising to the first floor landing. The UTILITY has fitted worksurface, plumbing and space for a washing machine and tumble dryer beneath, low level WC, vanity wash hand basin and mixer tap, wall mounted central heating boiler, tiled floor and double glazed opaque window to the side elevation. The LOUNGE has a double glazed window to the front elevation, electric fire and surround and radiator. The is a SITTING AREA adjacent to the kitchen which has a double glazed bay window to the front elevation, electric fire and surround, radiator, tiled floor and which gives access to the KITCHEN. This is fitted with a high quality range of wall and base units with complementary composite quartz work surfaces with central island which incorporate the breakfast bar, inset double Belfast sink with mixer tap, double glazed leaded window to the rear elevation and double glazed bi-folding doors to the rear garden. There are a range of integrated appliances including double Bosch oven, gas hob with extractor hood, larder fridge and freezer and dishwasher. There is a storage pantry, understairs storage cupboard, vertical radiator, spotlights and tiled floor.
The staircase rises to the FIRST FLOOR LANDING which has a loft access and access into the BATHROOM which is fitted with a white suite which comprises bath with shower and multi headed shower, vanity wash hand basin and mixer tap, low level WC, double glazed opaque window to the side elevation, tiling to the walls and flooring, heated ladder towel rail and spotlights. The PRINCIPAL BEDROOM has a double glazed window to the rear elevation, radiator and door into the DRESSING ROOM which has a loft access, fitted wardrobes, radiator and double glazed window to the rear elevation. DOUBLE BEDROOM 2 has a double glazed window to the front elevation, fitted wardrobes and radiator. DOUBLE BEDROOM 3 has a double glazed window to the front elevation and radiator. BEDROOM 4 has a double glazed window to the front elevation and radiator.
OUTSIDE
To the front of the property is a large blocked paved DRIVEWAY with a hedge and walled boundary. There are two large double gates which provide vehicular access to the rear over a larger tarmac area affording more parking and access to a large COMMERCIAL WORKSHOP which has a roller shutter door, power and lights and two large adjacent, open WORK UNITS one of which has an enclosed dog kennel with a brick boundary. There is historic planning permission, which has lapsed, to convert this commercial space into a detached bungalow. The REAR GARDEN has an astro turf lawn with a fenced boundary.
We are informed by the Vendors that all mains services are connected
COUNCIL TAX BAND D – Wolverhampton
POSSESSION Vacant possession will be given on completion.
VIEWING - Please contact the WOMBOURNE Office.
The property is FREEHOLD
Broadband – Ofcom checker shows Standard / Superfast / Ultrafast are available. Mobile data coverage is constantly changing, please use the property postcode and this link for the most up to date information from Ofcom: https://www.ofcom.org.uk/mobile-coverage-checker. The long term flood defences website shows very low risk
Energy Efficiency and Environmental Impact

Although these particulars are thought to be materially correct their accuracy cannot be guaranteed and they do not form part of any contract.
Property data and search facilities supplied by www.vebra.com
