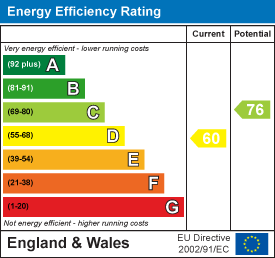
Smith & Friends
Tel: 01429 891100
Fax: 01429 891007
106 York Road
Hartlepool
TS26 9DE
Park Road, Hartlepool
Offers In The Region Of £260,000
4 Bedroom House - Semi-Detached
- Traditional Semi Detached Home
- Four Bedrooms
- Tastefully Upgraded While Retaining Many Original Features
- Large Loft Room
- Three Reception Rooms & Sun Room
- Fitted Kitchen
- 'Juliet' Balcony & En-Suite To Bedroom Three
- Well Established Rear Garden
- Converted Garage
- Generously Proportioned Rooms
This traditional four bedroom semi detached home has been tastefully upgraded while retaining many original features, with the added bonus of a very large loft room. This lovely family home will appeal to a variety of potential buyers with its versatile layout and generously proportioned rooms. The layout briefly comprises of: entrance vestibule opening into the beautiful hallway, lounge with 'period' style fireplace, sitting room, sun room, dining room with open fire and kitchen, with useful cloaks/WC. To the half landing, bedroom three has a 'Juliet' style balcony and is complemented with en-suite facilities, separate WC and spacious bathroom. From the main landing are three bedrooms, the rear bedroom giving access to the attic room/hobby room. Externally is a forecourt garden to the front. To the rear is a well established garden with a wide array of mature plants and shrubbery and a paved patio. The garage has also now been converted.
GROUND FLOOR
ENTRANCE VESTUBILE
Entered via hardwood door, side glazed windows, tiled flooring.
HALLWAY
Composite door, glazed windows, original spindle staircase leading to the first floor, oak flooring, under stairs storage cupboard.
LOUNGE
5.33m x 4.45m (17'6 x 14'7)Bay window to the front, stunning feature fire surround with matching hearth and insert, radiator.
SITTING ROOM
4.67m x 4.42m (15'4 x 14'6)Solid oak flooring, radiator, door into the sun room.
SUN ROOM
3.45m x 3.40m (11'4 x 11'2)uPVC and brick construction, uPVC double glazed glass panelled door opening onto the rear garden, radiator.
DINING ROOM
4.17m x 3.48m (13'8 x 11'5)uPVC double glazed window to the side, oak flooring, 'period' style feature fireplace with tiled hearth, radiator.
KITCHEN
4.09m x 2.87m (13'5 x 9'5)Fitted with a range of wall, base and drawer units with contrasting worktops, with a Belfast sink unit with mixer tap, plumbing for washing machine and space for fridge and freezer, uPVC double glazed windows to rear and side, uPVC door opening onto the rear garden, tiled flooring.
DOWNSTAIRS TOILET
Low level WC, uPVC double glazed frosted window to the side, wash hand basin, attractive part tiled walls.
FIRST FLOOR
LANDING
Double glazed window to side, radiator.
TOILET
Low level WC, double glazed frosted window.
FAMILY BATHROOM
Fitted with a three piece white and chrome suite comprising: panelled bath with shower over, bidet, pedestal wash hand basin, tiled walls, radiator, double glazed window, built-in storage.
BEDROOM (rear)
Original feature fireplace, radiator, 'Juliet' style balcony with uPVC double glazed glazed patio doors.
EN-SUITE SHOWER ROOM/WC
Fitted with a three piece white and chrome suite comprising: shower area, wash hand basin, WC, splashback tiling, extractor fan, radiator.
BEDROOM (front)
5.38m x 3.81m (17'8 x 12'6)Bay window to the front, 'period' style feature fireplace housing an open coal fire, built-in storage cupboards to alcoves, radiator.
BEDROOM (front)
3.51m x 2.06m (11'6 x 6'9)Window to the front, radiator.
BEDROOM (rear)
4.83m x 4.65m (15'10 x 15'3)Window to the rear, shelving to the alcove, door and access leading up to the attic room.
ATTIC
6.71m x 5.11m (22' x 16'9)Two Velux double glazed windows to the rear, radiator.
EXTERNALLY
Externally is a forecourt garden to the front. To the rear is a well established garden with a wide array of mature plants and shrubbery, paved patio and brick built storage shed. The garage has also now been converted.
NB
Floorplans and title plans are for illustrative purposes only. All measurements, walls, doors, window fittings and appliances, their sizes and locations, are approximate only. They cannot be regarded as being a representation by the seller, nor their agent.
Energy Efficiency and Environmental Impact

Although these particulars are thought to be materially correct their accuracy cannot be guaranteed and they do not form part of any contract.
Property data and search facilities supplied by www.vebra.com
















