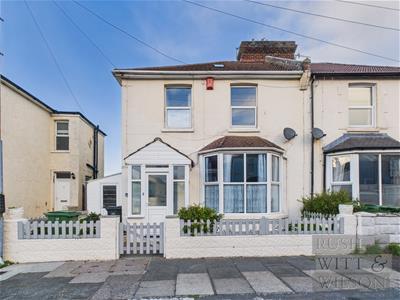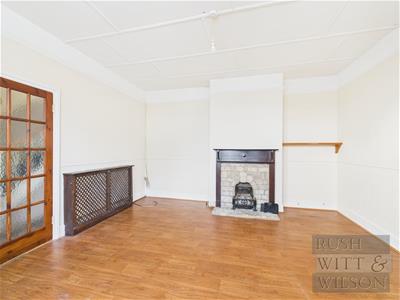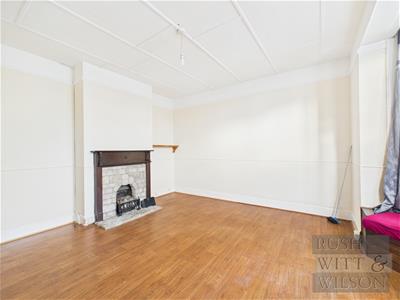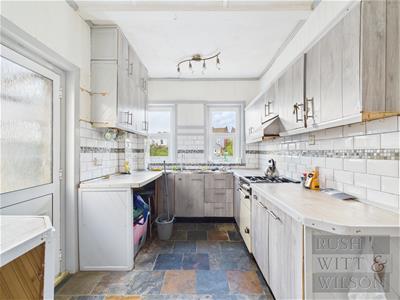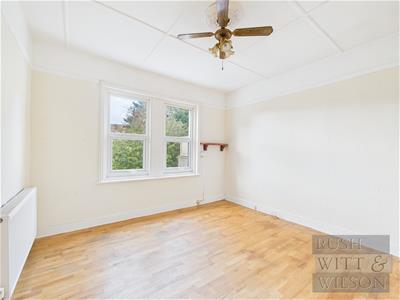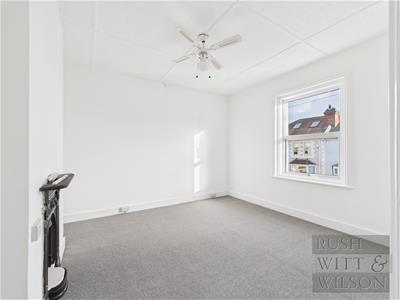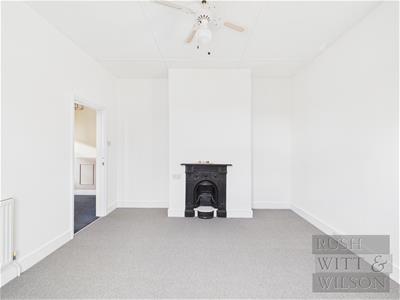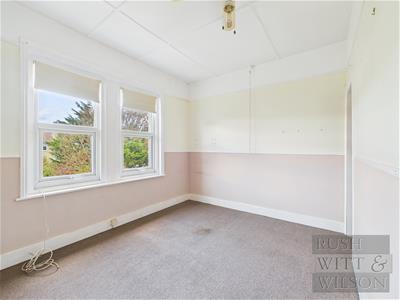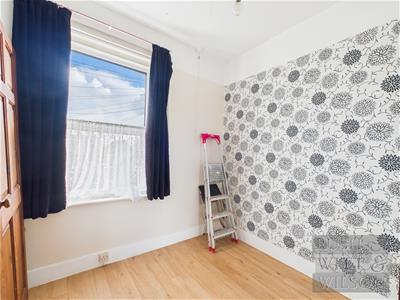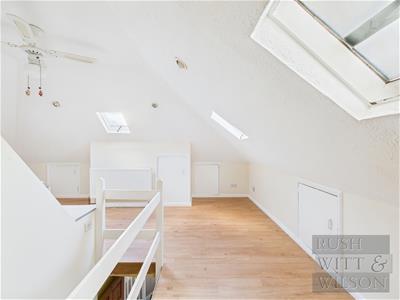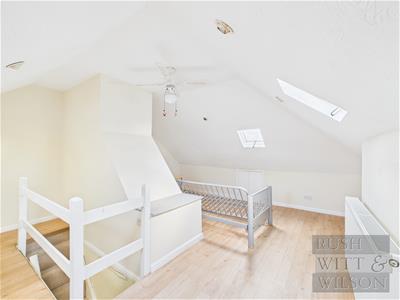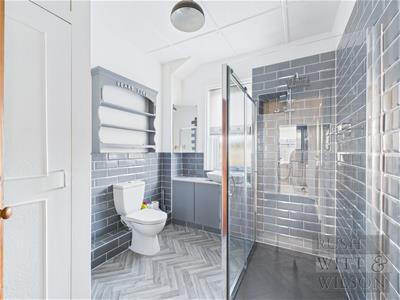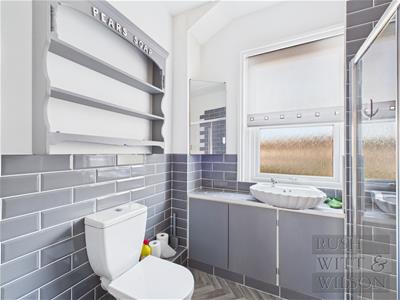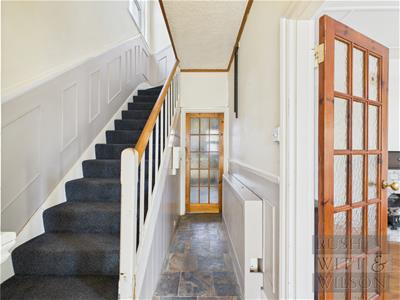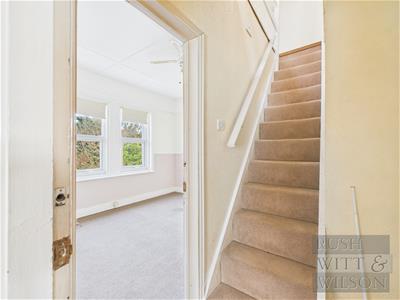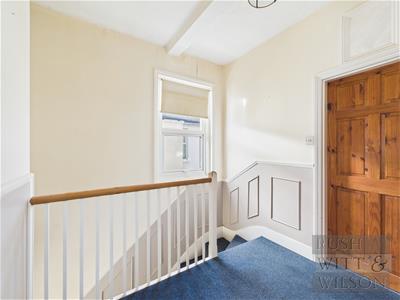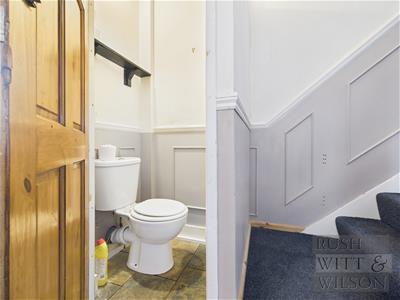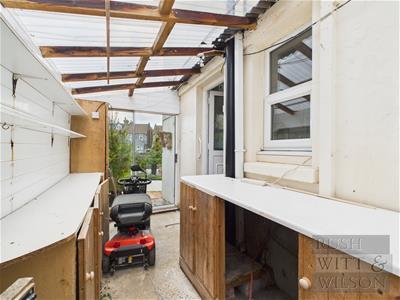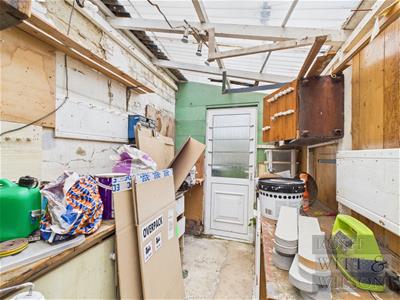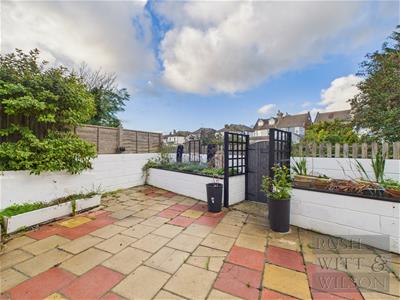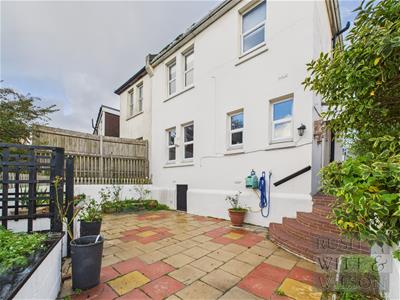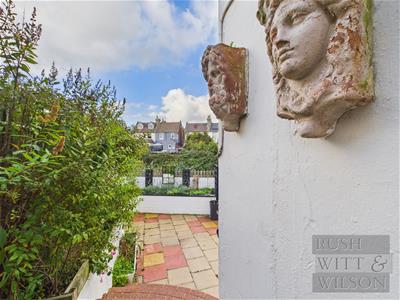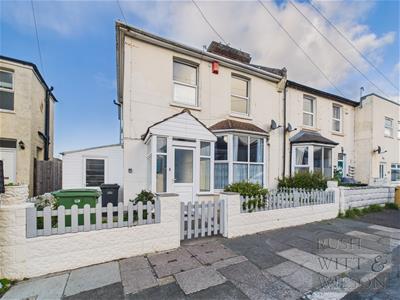
Rush Witt & Wilson - Hastings
Tel: 01424 442443
Fax: 01424 465554
Rother House
Havelock Road
Hastings
East Sussex
TN34 1BP
Bulverhythe Road, St. Leonards-On-Sea
£325,000
3 Bedroom House - Attached
- 360° HDR VIRTUAL TOUR
- Semi Detached Family Home
- Three Bedrooms
- Two Separate Reception Rooms
- Useful Loft Room
- Cellar & Workshop/Store
- Low Maintenance Rear Garden
- No Onward Chain
- COUNCIL TAX BAND - B
- EPC - D
Nestled on Bulverhythe Road in the charming area of St. Leonards-On-Sea, this delightful semi-detached house offers a wonderful opportunity for those seeking a spacious family home. With three well-proportioned bedrooms and two inviting reception rooms, this property is designed for comfortable living. As you enter, you are greeted by a bright living room that fills the space with natural light, creating a warm and welcoming atmosphere. At the rear, a separate fitted kitchen provides functionality, while the second reception room is perfect for dining, accommodating a full-sized table for family gatherings or entertaining friends. A convenient downstairs cloakroom adds to the practicality of the layout. Venturing upstairs, you will find three generously sized bedrooms, each offering ample space for relaxation and rest. The newly modernised shower room adds a touch of contemporary style, ensuring comfort for all family members. Additionally, an extra loft room presents a versatile option, ideal for use as an occasional bedroom or a home office, catering to the needs of modern living.
Externally, the property boasts a paved rear garden, bordered by raised flower beds, providing a lovely outdoor space for enjoyment. There is also access to a cellar, offering extra storage solutions, along with an outside workshop/store for those who enjoy DIY projects or require additional space.
This property is being sold with no onward chain, making it an attractive prospect for buyers. With its enviable location within walking distance to the beach, local shops, and West St. Leonards mainline railway station, this home is not only practical but also perfectly positioned for a vibrant lifestyle. With scope for potential, this fantastic property is a must-see for anyone looking to create their ideal family home.
Entry
1.63m x 1.17m (5'4 x 3'10)
Hallway
0.89m x 4.04m (2'11 x 13'3)
Cloakroom/WC
0.81m x 1.02m (2'8 x 3'4)
Living Room
4.27m x 4.04m (14' x 13'3)
Kitchen
2.34m x 4.01m (7'8 x 13'2)
Dining Room
3.68m x 3.63m (12'1 x 11'11)
Lean-To
1.78m x 2.77m (5'10 x 9'1)
Lean-To
1.80m x 3.61m (5'11 x 11'10)
First Floor
Landing
1.57m x 2.41m (5'2 x 7'11)
Bedroom
3.63m x 4.01m (11'11 x 13'2)
Bedroom
3.66m x 2.87m (12' x 9'5)
Bedroom
2.41m x 2.51m (7'11 x 8'3)
Shower Room
2.46m x 2.95m (8'1 x 9'8)
Loft Room
4.93m x 5.61m (16'2 x 18'5)
Agents Note
Council Tax Band - B
Fixtures and fittings: A list of the fitted carpets, curtains, light fittings and other items fixed to the property which are included in the sale (or may be available by separate negotiation) will be provided by the Seller's Solicitors.
Important Notice:
1. Particulars: These particulars are not an offer or contract, nor part of one. You should not rely on statements by Rush, Witt & Wilson in the particulars or by word of mouth or in writing ("information") as being factually accurate about the property, its condition or its value. Neither Rush, Witt & Wilson nor any joint agent has any authority to make any representations about the property, and accordingly any information given is entirely without responsibility on the part of the agents, seller(s) or lessor(s).
2. Photos, Videos etc: The photographs, property videos and virtual viewings etc. show only certain parts of the property as they appeared at the time they were taken. Areas, measurements and distances given are approximate only.
3. Regulations etc: Any reference to alterations to, or use of, any part of the property does not mean that any necessary planning, building regulations or other consent has been obtained. A buyer or lessee must find out by inspection or in other ways that these matters have been properly dealt with and that all information is correct.
4. VAT: The VAT position relating to the property may change without notice.
5. To find out how we process Personal Data, please refer to our Group Privacy Statement and other notices at https://rushwittwilson.co.uk/privacy-policy
Energy Efficiency and Environmental Impact
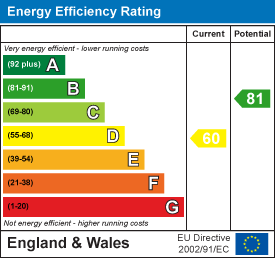
Although these particulars are thought to be materially correct their accuracy cannot be guaranteed and they do not form part of any contract.
Property data and search facilities supplied by www.vebra.com
