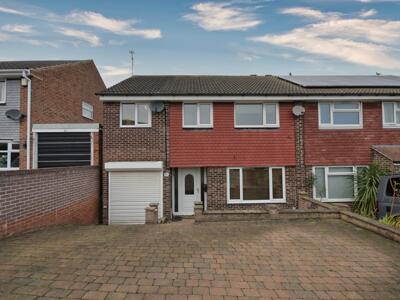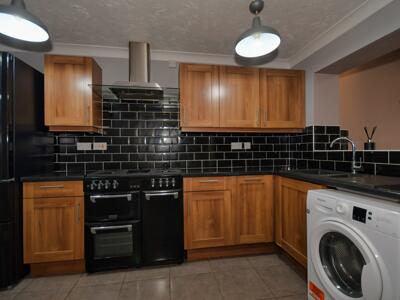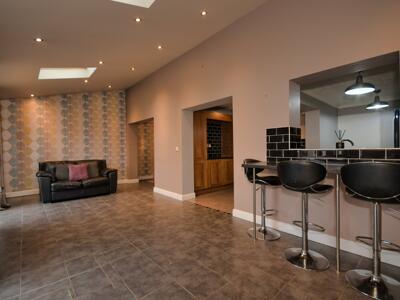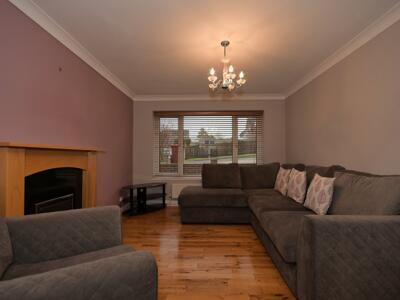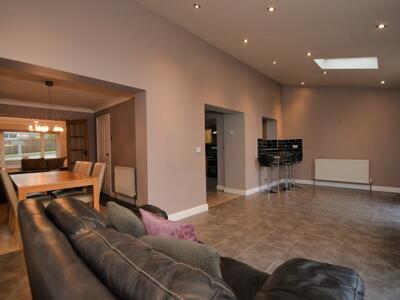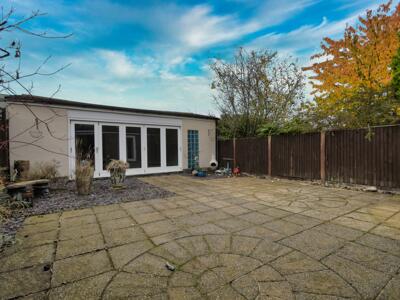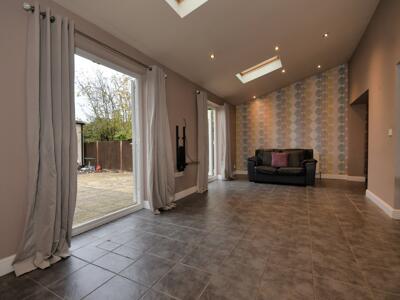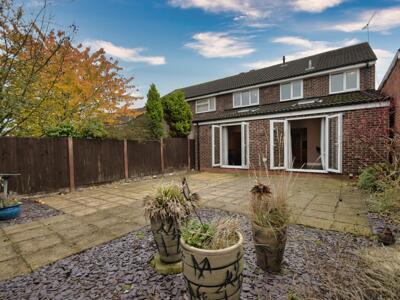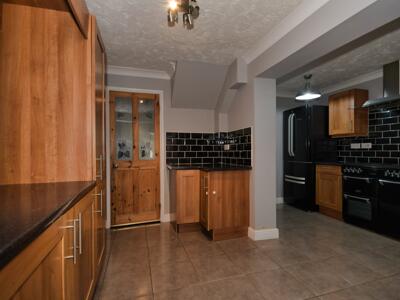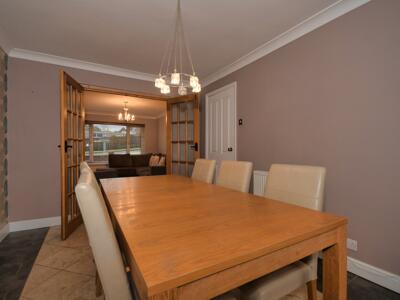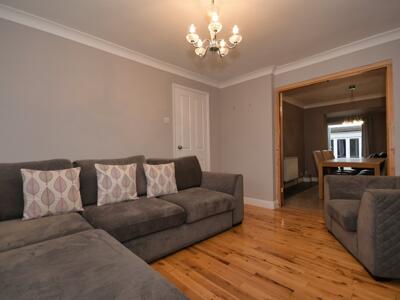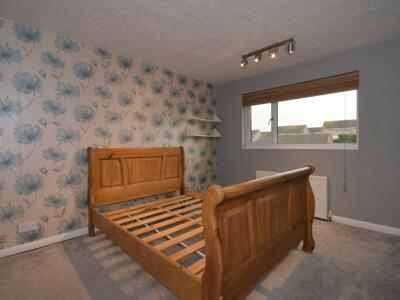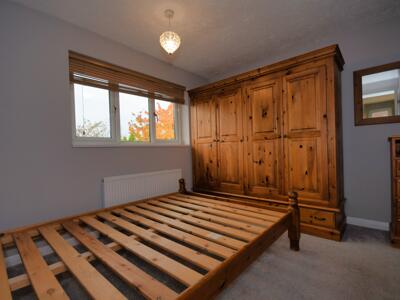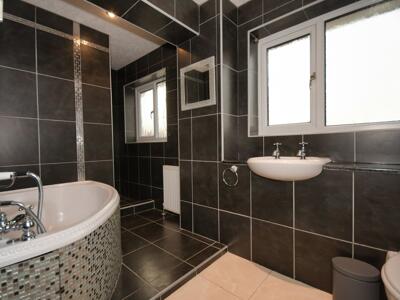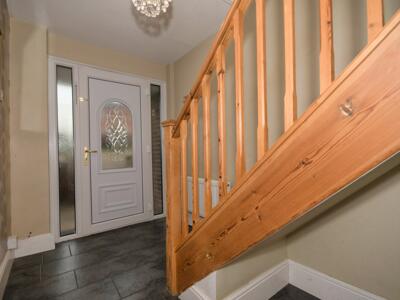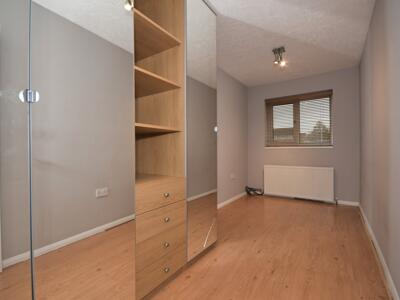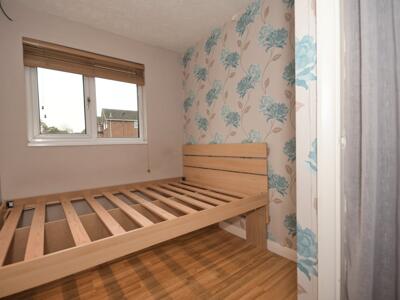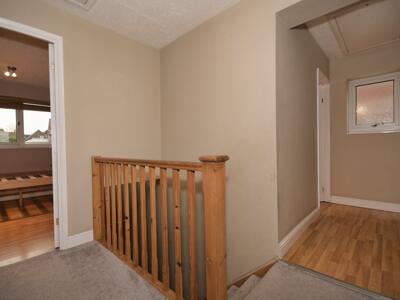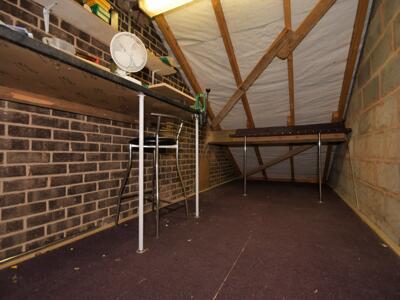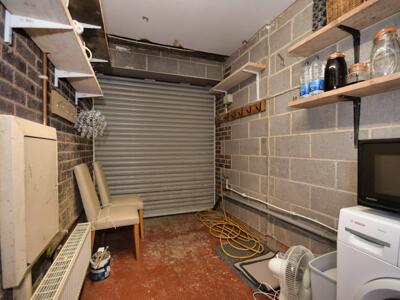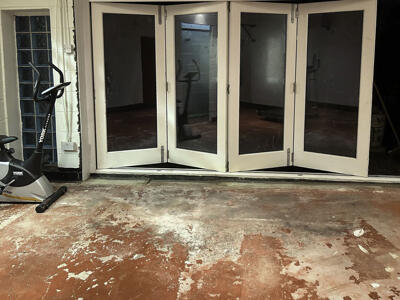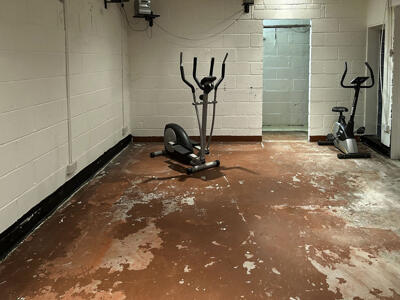Flit
109 Station Road
Halfway
Sheffield
S20 3GT
Chestnut Avenue, Killamarsh, Sheffield
Guide price £270,000 Sold (STC)
4 Bedroom House
- Four bedroom semi detached
- Genously sized living areas
- Annex in the courtyard
- Spacious family home
- Two reception rooms
- Sizable bedrooms, ideal for a growing family
- Loft room, offering great opportunity for additional space
- Block paved driveway and low maintenance garden
- Located close to plenty of schools, shops and transport links
- Viewing highly recommended
Guide Price £270,000 - £280,000
This delightful, spacious family home offers a perfect blend of space, comfort and entertaining ares. Generous floor space throughout, this property is ideal for families seeking spacious living and an opportunity for a growing family. A brick built annex located in the garden, offering flexible, additional living space. Previously used as a gym, there are multiple opportunities for this area to be used to suit your family needs.
The house features two inviting reception rooms, providing ample space for relaxation and entertaining guests. The layout is thoughtfully designed, ensuring that each room flows seamlessly into the next, creating a warm and inviting atmosphere. The four well-proportioned bedrooms offer plenty of room for family members or guests, making it a versatile space for various living arrangements.
The property includes a bathroom that is conveniently located to serve the needs of the household. This home combines classic charm and modern updates, allowing you to personalise it to your taste, and create your dream home. The property boosts too loft areas, one which has been fully boarded, currently used as a workshop, again having the flexibility to use to suit your needs, the other is partially boarded and currently used for storage.
Situated in a friendly neighbourhood, this house is close to local amenities, schools, and parks, making it an excellent choice for families and professionals alike. The surrounding area boasts a sense of community, providing a peaceful retreat while still being within easy reach of Sheffield's vibrant city life.
In summary, this property on Chestnut Avenue is a fantastic opportunity for those looking for a spacious family home in a desirable location. With its ample living space and potential for personalisation, it is sure to appeal to a wide range of buyers. Don't miss the chance to make this lovely house your new home.
Hall
This welcoming hallway features durable flooring and a wooden staircase with a simple banister, leading to the upper floor. The area is well-lit, with a front entrance door flanked by side panels allowing in natural light.
Lounge
12' 6'' x 10' 6''The lounge is a cosy space that offers a warm and cozy area, a fireplace with a wooden surround as its focal point. A large window brings in natural light, creating a comfortable area for relaxing and socialising.
Living Space
23' 0'' x 10' 2''This generous open-plan living space features tiled flooring throughout and is enhanced by two skylights that flood the room with natural light. French doors open out to the garden, connecting the indoors with the outdoors. A breakfast bar with modern bar stools offers a casual dining option, while the room flows effortlessly into the kitchen and dining areas, creating a versatile and sociable environment.
Kitchen
10' 11'' x 8' 0''The kitchen is well equipped with wooden cabinets providing plenty of storage, contrasted with sleek black tiled splashbacks and modern worktops. It accommodates a freestanding oven and includes space for a washing machine, offering a practical and functional layout. There is a door leading into the living space that creates a semi-open plan feel.
Dining Room
10' 10'' x 9' 2''Adjacent to the kitchen, this dining room offers easy access to both the lounge and living space, making it ideal for family meals or entertaining. The room is neutrally presented with tiled flooring and enough space for a dining table with chairs, creating a dedicated place to dine in comfort.
Bedroom one
13' 5'' x 10' 2''Bedroom one is a spacious room fitted with carpet flooring and a large window that fills the space with light. The neutral decor lends itself well to a variety of furnishing styles, providing a relaxing retreat.
Bedroom two
11' 2'' x 10' 6''Bedroom two featuring carpeted floors and a window looking out over the front of the property. It would serve well as a double bedroom or guest room.
Bedroom three
14' 9'' x 6' 3''Bedroom three is a well-proportioned room, with wardrobe space and faces the front of the house.
Bedroom four
9' 10'' x 6' 7''Bedroom four is a smaller room, with fitted bed featuring laminate flooring, window and small wardrobe space that is built in.
Bathroom
13' 9'' x 5' 11''This bathroom is fully tiled in dark and light tones for a modern look. It includes a curved bathtub with chrome fixtures and a hand-held shower, a pedestal sink, and a window for natural ventilation and light.
Landing
The landing provides access to the bedrooms and bathroom, with neutral walls and carpeted flooring. A window offers additional natural light to the upstairs space.
Loft Storage
17' 5'' x 6' 7''The two loft space offers great storage space, complemented with a loft ladder.
Garage
12' 6'' x 6' 3''The garage is a practical space with a concrete floor and an up-and-over door, ideal for additional storage, Too small for modern cars, however ideal for bikes. It has shelves and hooks for organising tools and equipment, and a door leading into the kitchen for convenience.
Rear Garden
The garden is paved and fully enclosed by fencing, offering a low-maintenance outdoor space. It includes a detached outbuilding with bi-fold doors, currently set up as a gym or studio, providing a versatile area for exercise, hobbies or additional living space.
Annex
24' 3'' x 13' 1''This outbuilding has served as a gym or studio, featuring bi-fold doors that open onto the garden. The interior is currently a rough floor surface, offering a blank canvas to be tailored to suit various uses.
Although these particulars are thought to be materially correct their accuracy cannot be guaranteed and they do not form part of any contract.
Property data and search facilities supplied by www.vebra.com
